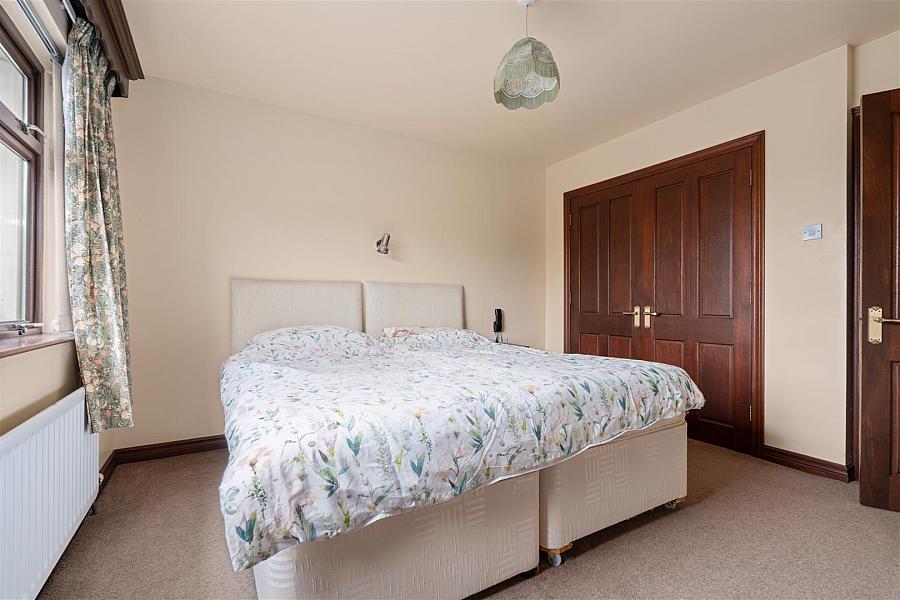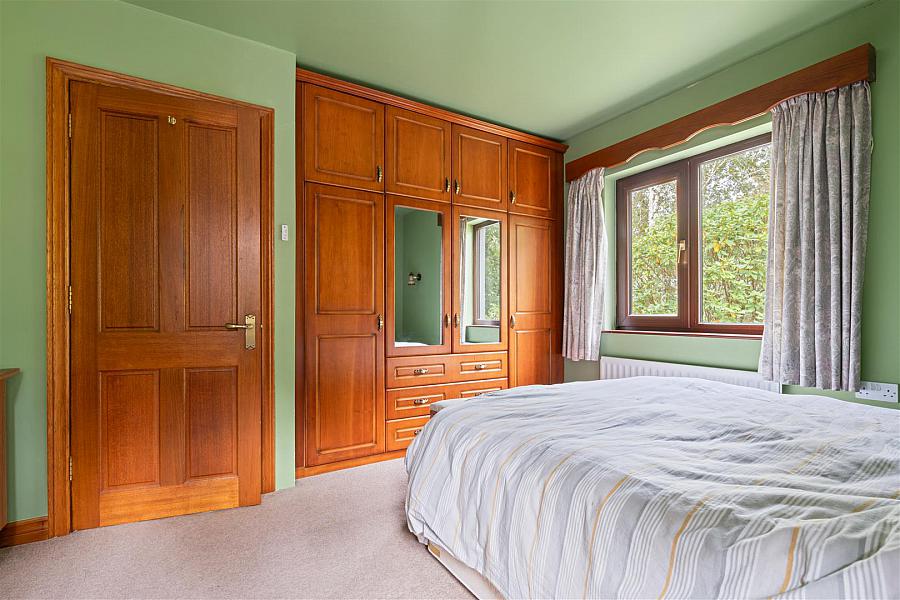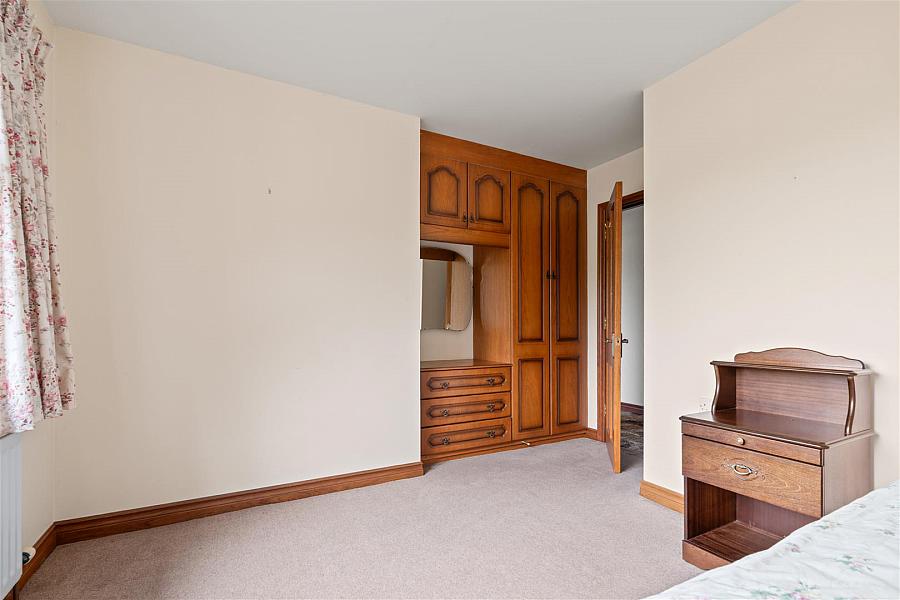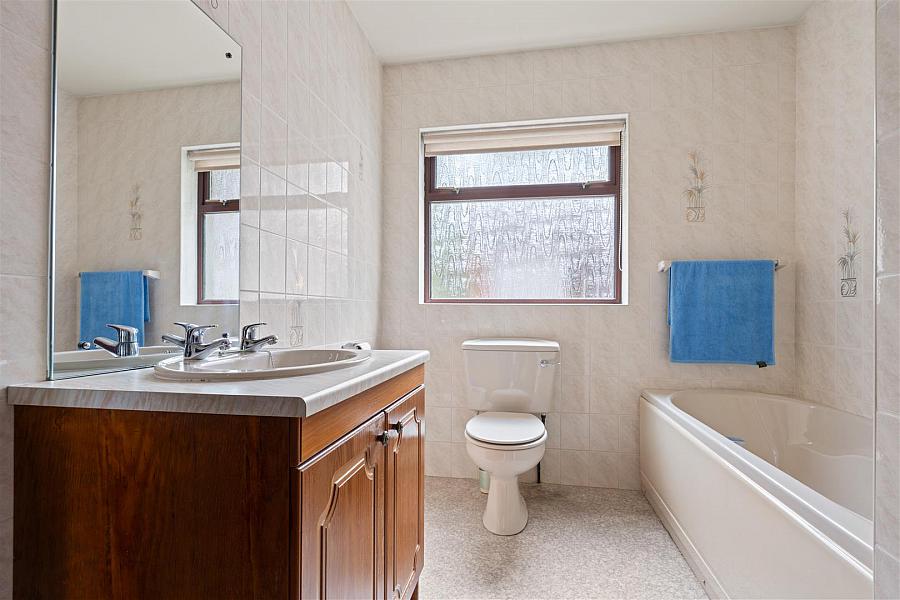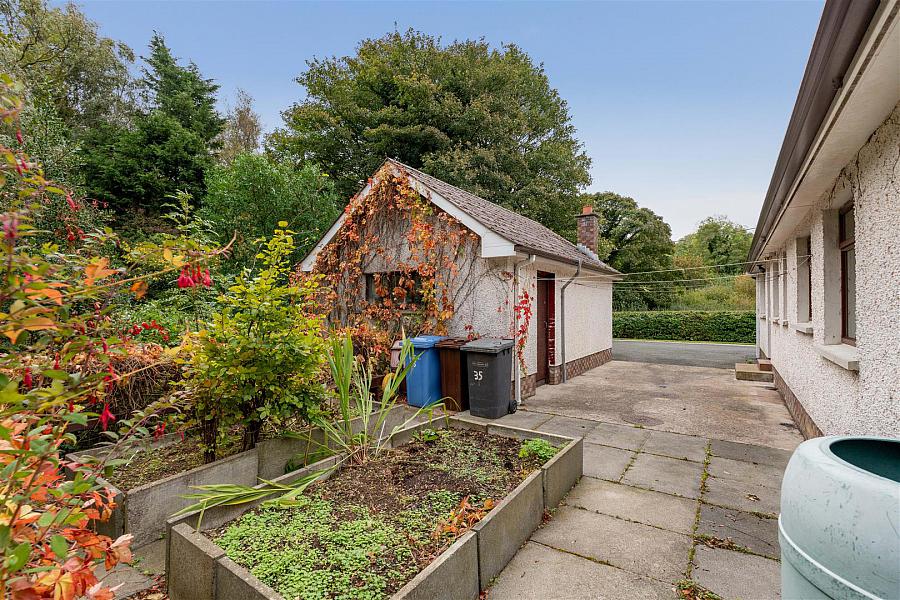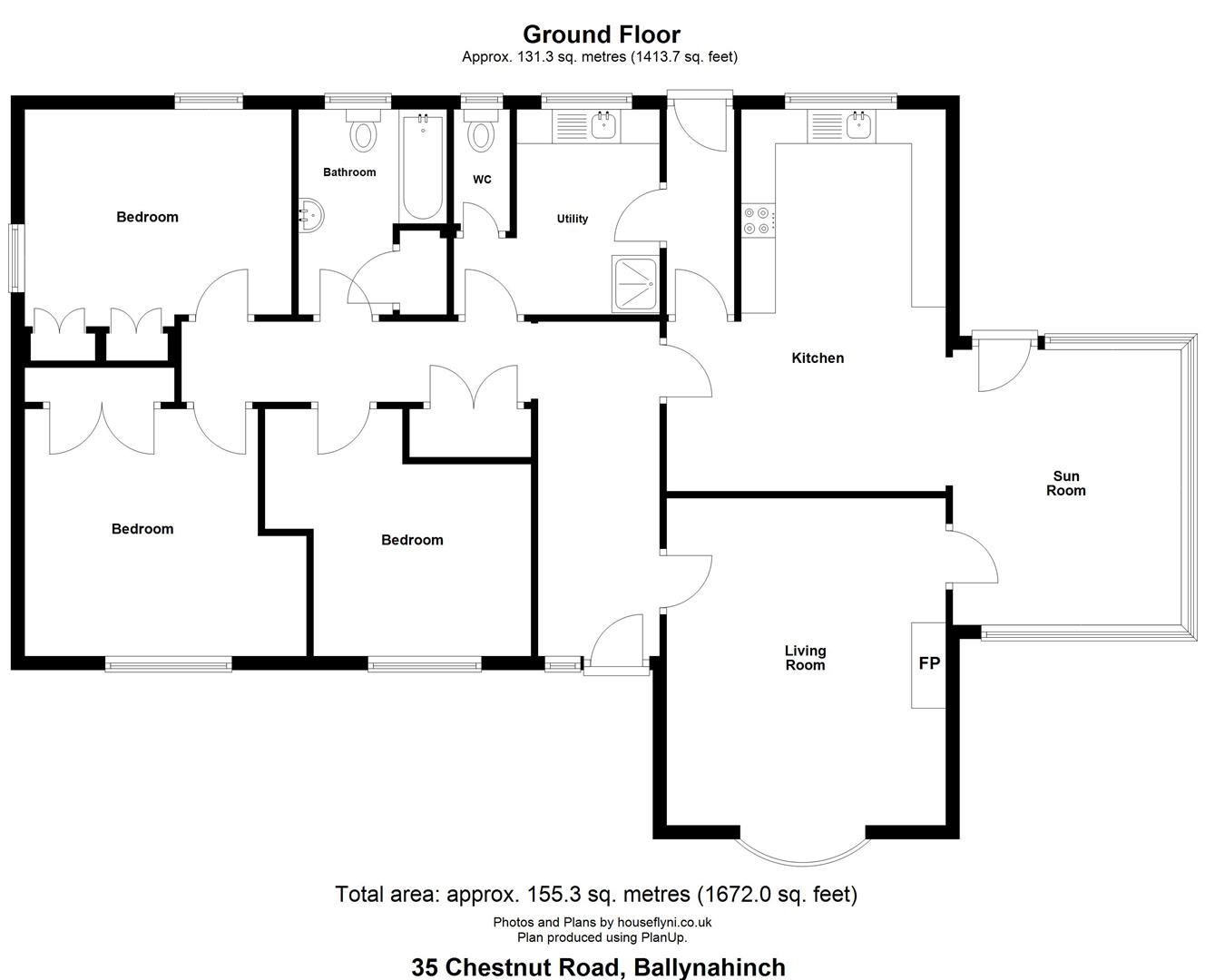Contact Agent

Contact Tim Martin & Co (Saintfield)
3 Bed Detached Bungalow
35 Chestnut Road
Ballynahinch, BT24 8JQ
offers around
£295,000
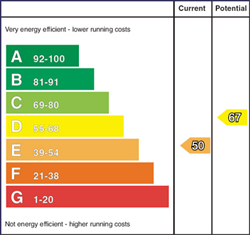
Key Features & Description
Detached Bungalow Sitting in Private, Mature Gardens.
Three Bedrooms and Family Bathroom
Lounge with Fire Place Plus Bright and Spacious Sun Room
Fitted Kitchen and Separate Utility Room
Oil Fired Central Heating and PVC Double Glazing
Ample Parking to the Front and Side Leading to Detached Garage
Patio to the Rear Providing an Ideal Location for Bar-be-ques
Mature Gardens with a Variety of Trees and Shrubs
Close Proximity to Local Shops, Butchers, Pharmacy, Primary Schools, and Public Transport
Convenient Commute to Hillsborough, Lisburn and Belfast
Description
In a quiet location, just over a mile from Ballynahinch, this detached bungalow sits in private, mature gardens.
The property offers well-proportioned accommodation on one level and is suitable for most family needs. Internally, the accommodation includes a lounge and bright sunroom overlooking the gardens, a kitchen, and a separate utility room. There are three bedrooms and a family bathroom.
Outside, the bungalow is surrounded by mature gardens with a variety of trees and shrubs, offering privacy. A detached garage provides additional storage or workspace, and there is ample parking to the front and side. A patio to the rear provides an ideal location for summer bar-be-ques while a hidden gem is the stream that runs at the bottom of the garden.
The property is ideal for those wishing to put their own stamp on a family home. It is ideal located in a rural site, yet has easy access to the shops, services, and schools in Ballynahinch.
Ballynahinch is a thriving town, offering a wide range of local amenities and services including supermarkets, independent shops, cafés, and restaurants, as well as primary and secondary schools. For those with a love of the outdoors there are sports facilities, parks, walks and local sports clubs. Ballynahinch also benefits from good public transport links to Belfast, Lisburn, and Downpatrick.
In a quiet location, just over a mile from Ballynahinch, this detached bungalow sits in private, mature gardens.
The property offers well-proportioned accommodation on one level and is suitable for most family needs. Internally, the accommodation includes a lounge and bright sunroom overlooking the gardens, a kitchen, and a separate utility room. There are three bedrooms and a family bathroom.
Outside, the bungalow is surrounded by mature gardens with a variety of trees and shrubs, offering privacy. A detached garage provides additional storage or workspace, and there is ample parking to the front and side. A patio to the rear provides an ideal location for summer bar-be-ques while a hidden gem is the stream that runs at the bottom of the garden.
The property is ideal for those wishing to put their own stamp on a family home. It is ideal located in a rural site, yet has easy access to the shops, services, and schools in Ballynahinch.
Ballynahinch is a thriving town, offering a wide range of local amenities and services including supermarkets, independent shops, cafés, and restaurants, as well as primary and secondary schools. For those with a love of the outdoors there are sports facilities, parks, walks and local sports clubs. Ballynahinch also benefits from good public transport links to Belfast, Lisburn, and Downpatrick.
Rooms
Covered Entrance Porch
Quarry tiled floor; pine tongue and groove ceiling; outside light.
Entrance Hall
Glazed hardwood entrance door with matching side light; pine tongue and groove ceiling; telephone connection point; built-in cloak cupboard; access to roofspace (partially floored - access through a Slingsby type ladder).
Lounge 15'8 X 13'5 (4.78m X 4.09m)
Granite fireplace with matching hearth; wood fire surround; corniced ceiling; tv aerial connection point; glazed door through to sun room; wiring for wall lights.
Kitchen
Maximum Measurements
Range of oak high and low level cupboards and drawers with matching leaded glass display cupboards incorporating a Blanco 1½ tub stainless steel sink unit with swan neck mixer taps; integrated electric double oven; Belling 4 ring ceramic hob; extractor unit over; integrated fridge; space and plumbing for dishwasher; laminate worktops; tiled splash back; recessed spot lighting and fluorescent lighting; access to rear hallway; open through to:-
Range of oak high and low level cupboards and drawers with matching leaded glass display cupboards incorporating a Blanco 1½ tub stainless steel sink unit with swan neck mixer taps; integrated electric double oven; Belling 4 ring ceramic hob; extractor unit over; integrated fridge; space and plumbing for dishwasher; laminate worktops; tiled splash back; recessed spot lighting and fluorescent lighting; access to rear hallway; open through to:-
Sun Room 13'9 X 10'11 (4.19m X 3.33m)
Vaulted ceiling; recessed spot lighting; glazed PVC door to rear and lounge.
Utility Room 9'9 X 9'9 (2.97m X 2.97m)
Single drainer stainless steel sink unit with mixer taps with cupboards under; laminate worktops; space and plumbing for washing machine; part tiled walls; shower cubicle with Aqualisa thermostatically controlled shower unit and wall mounted telephone shower attachment; fitted glass shower door and side panel; separate wc with low flush wc; extractor fan.
Bedroom 1 10'3 X 9'5 (3.12m X 2.87m)
Built-in wardrobe, cupboards and chest of drawers.
Bedroom 2 11'1 X 11'5 (3.38m X 3.48m)
Built-in wardrobe with shelving and clothes rail; built-in cupboards and drawers with kneehole dressing table; wired for wall lights and telephone connection.
Bedroom 3 12'8 X 11'10 (3.86m X 3.61m)
Maximum Measurements
Built-in wardrobes with cupboards over; built in dressing table with cupboards and drawers; wired for wall light.
Built-in wardrobes with cupboards over; built in dressing table with cupboards and drawers; wired for wall light.
Bathroom 9'8 X 7'1 (2.95m X 2.16m)
Cream suite comprising, panelled bath; Mira Sport electric shower unit with wall mounted telephone shower attachment; low flush wc; recessed wash hand basin with vanity unit under; wall mounted mirror and light over; tiled walls; hotpress with lagged copper cylinder; extractor fan.
Outside
Brick pillars with wrought iron gate; cattle grid and bitmac driveway leading to the front, side and rear of the property and to:-
Detached Garage 19'6 X 12'10 (5.94m X 3.91m)
Electric roller shutter door; light and power points; side access; Firebird oil fired boiler.
Gardens
Gardens laid out in lawn and planted with mature trees, hedging and shrubs; feature stone walls; a stream is located to the rear of the property; outside lights and water tap.
Tenure
Freehold
Capital / Rateable Value
£185,000. Rates Payable = £1,878.86 Per Annum (Approx)
Broadband Speed Availability
Potential Speeds for 35 Chestnut Road
Max Download
1800
Mbps
Max Upload
1000
MbpsThe speeds indicated represent the maximum estimated fixed-line speeds as predicted by Ofcom. Please note that these are estimates, and actual service availability and speeds may differ.
Property Location

Mortgage Calculator
Contact Agent

Contact Tim Martin & Co (Saintfield)
Request More Information
Requesting Info about...
35 Chestnut Road, Ballynahinch, BT24 8JQ
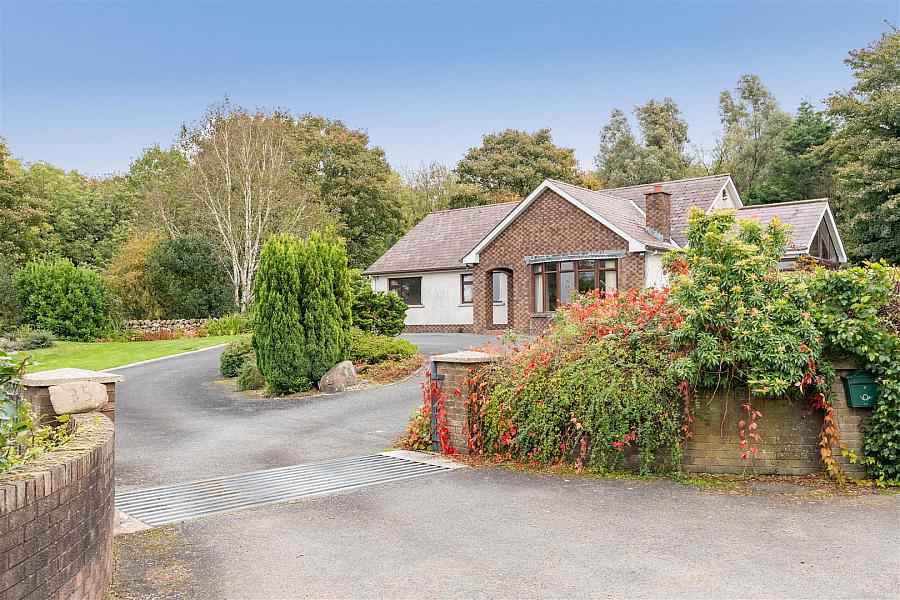
By registering your interest, you acknowledge our Privacy Policy

By registering your interest, you acknowledge our Privacy Policy









