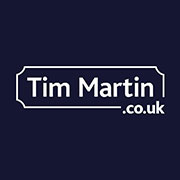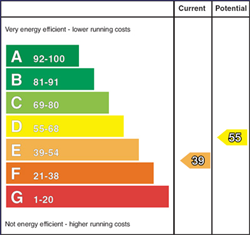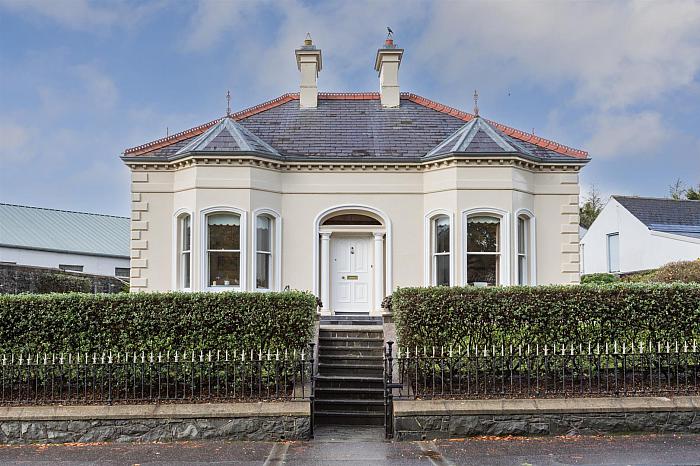Contact Agent

Contact Tim Martin & Co (Saintfield)
4 Bed Detached House
58 Main Street
ballynahinch, BT24 8DN
offers around
£325,000

Key Features & Description
Elegant Mid Victorian Family Residence Set On An Elevated Position Retaining Many Of Its Original Features
Four Bedrooms Including Two to Ground Floor Level En Suite
Principal Bathroom To Ground Floor
Integrated Kitchen, Pantry And Laundry Room
Rear Hall / Family Room
Garage, Store And Fuel Shed With Loft Over
Oil Fired Central Heating And Double Glazing
Garden To Front And Yard To Rear
Within Walking Distance of Ballynahinch Town Centre and Local Primary & Secondary Schools
Easy Access To Public Transport
Description
An elegant mid-victorian family residence set on an elevated position. The residence thought to be built in the mid 1800's to exceptionally high standards retains much of its original features which have been enhanced in more recent years.
Internally, the accommodation is spacious and well appointed over two floors and includes, three reception rooms, integrated kitchen, pantry, laundry room and a large rear hall/family room. Two bedrooms are en suite along with a principal bathroom at ground floor, two further bedrooms are situated on the first floor.
The property is fitted with oil fired central heating and double glazing.
A yard situated at the rear of the residence is partially enclosed with a store and fuel shed with loft over, a separate yard leads to a large garage providing good parking.
The property is within walking distance of the town of Ballynahinch, which boasts an array of boutiques, coffee shops, public library and to many well known grocery shops.
Belfast, Downpatrick and Lisburn are an easy commute from the property and public transport is within walking distance.
It is rare that a victorian residence retaining much of it original features comes to the market.
An elegant mid-victorian family residence set on an elevated position. The residence thought to be built in the mid 1800's to exceptionally high standards retains much of its original features which have been enhanced in more recent years.
Internally, the accommodation is spacious and well appointed over two floors and includes, three reception rooms, integrated kitchen, pantry, laundry room and a large rear hall/family room. Two bedrooms are en suite along with a principal bathroom at ground floor, two further bedrooms are situated on the first floor.
The property is fitted with oil fired central heating and double glazing.
A yard situated at the rear of the residence is partially enclosed with a store and fuel shed with loft over, a separate yard leads to a large garage providing good parking.
The property is within walking distance of the town of Ballynahinch, which boasts an array of boutiques, coffee shops, public library and to many well known grocery shops.
Belfast, Downpatrick and Lisburn are an easy commute from the property and public transport is within walking distance.
It is rare that a victorian residence retaining much of it original features comes to the market.
Rooms
Entrance Porch
Wood laminate floor; feature 'Victorian' etched glass panelled door and side lights leading to:-
Reception Hall
Corniced ceiling and matching centre ceiling rose; picture rail.
Drawing Room 14'9 X 12'9e (4.50m X 3.89me)
Pink marble fireplace on a slate hearth; corniced ceiling and matching centre ceiling rose; picture rail; open plan to:-
Dining Room 14'10 X 11'10 (4.52m X 3.61m)
Sitting Room 15'7 X 14'7e (4.75m X 4.45me)
Glazed double doors to garden; corniced ceiling with matching centre ceiling rose; vanity unit with wash hand basin, cupboard under and illuminated mirror over; two wall lights.
Kitchen 16'9 X 11'9 (5.11m X 3.58m)
Double drainer stainless steel sink unit with mixer taps; range of laminate eye and floor level cupboards and drawers; formica worktops; integrated 'Moffatt' electric oven; 4 ring ceramic hob with extractor unit over; plumbed for dishwasher; corniced ceiling.
Pantry 7'6 X 4'11 (2.29m X 1.50m)
Range of eye and floor level cupboards and drawers; extractor fan.
Laundry Room 7'10 X 6'3 (2.39m X 1.91m)
Plumed for washing machine; single drainer stainless steel sink unit; PVC tiled floor.
Rear Hall / Family Room 18'6 X 11'10 (5.64m X 3.61m)
Ceramic tiled floor; 12 volt spot lighting.
WC 5'6 X 5'2 (1.68m X 1.57m)
White suite comprising, low flush wc; wash hand basin; hotpress with lagged copper cylinder and 'Willis' type immersion heater; ½ tiled walls.
Bedroom 1 (En Suite) 14'10 X 8'2 (4.52m X 2.49m)
Corniced ceiling; picture rail; reading lights.
Shower Room 8'5 X 3'4 (2.57m X 1.02m)
White suite comprising, tiled shower cubicle with 'Mira Sport' electric shower unit; sliding shower doors; pedestal wash hand basin with fitted mirror and vanity shelves over; close coupled wc; ½ tiled walls; tiled floor; extractor fan.
Bedroom 2 (En Suite) 11'8 X 9'10 (3.56m X 3.00m)
Corniced ceiling.
Shower Room 5'3 X 2'7 (1.60m X 0.79m)
Primrose coloured suite comprising, tiled shower with 'Redring' electric shower unit; sliding glass shower doors; pedestal wash hand basin; tiled walls; ceiling heater and light unit.
Principal Bathroom 7'4 X 6'1 (2.24m X 1.85m)
White suite comprising, panel bath with chrome pillar mixer taps and telephone shower attachment; ¾ tiled walls; tiled floor.
First Floor
Landing
Built-in linen cupboard.
Bedroom 3 15'9 X 9'4 (4.80m X 2.84m)
Two double built-in wardrobes; access to eaves storage; vanity unit with fitted wash hand basin and nest of 4 drawers under; vanity light.
Bedroom 4 20'7 X 10'3 (6.27m X 3.12m)
Double built-in wardrobes; vanity unit with recessed wash hand basin and nest of 4 drawers under; vanity light; access to eaves storage.
Outside
Gardens
Garden to front laid out in lawns and flowerbeds; enclosed concrete yard to rear with vehicular access from lane; oil fired boiler.
Store 12'2 X 8'9 (3.71m X 2.67m)
Coal House
Loft over.
Garage 30'0 X 25'0 (9.14m X 7.62m)
Roller door; access off lane.
Capital / Rateable Value
£190,000. Rates Payable £1756.17 per annum (approximately)
Broadband Speed Availability
Potential Speeds for 58 Main Street
Max Download
1000
Mbps
Max Upload
1000
MbpsThe speeds indicated represent the maximum estimated fixed-line speeds as predicted by Ofcom. Please note that these are estimates, and actual service availability and speeds may differ.
Property Location

Mortgage Calculator
Contact Agent

Contact Tim Martin & Co (Saintfield)
Request More Information
Requesting Info about...
58 Main Street, ballynahinch, BT24 8DN

By registering your interest, you acknowledge our Privacy Policy

By registering your interest, you acknowledge our Privacy Policy




















