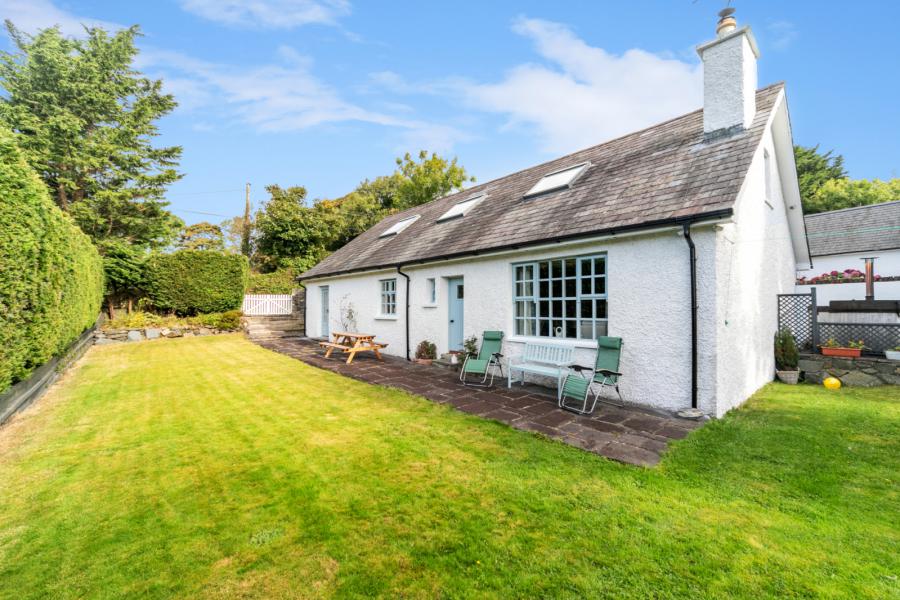Contact Agent

Contact Simon Brien (South Belfast)
3 Bed House
74 Glassdrumman Road
ballynahinch, county down, BT24 8TW
price
£374,950

Key Features & Description
Description
Pleasantly situated in the periphery of Ballynahinch Town Centre, the property enjoys all the attributes of rural living, and yet it is well placed to all local amenities, and transport routes connecting Belfast and other surrounding towns.
The property itself dates back to the1860's, has beautifully proportioned and well-presented accommodation providing, a deceptive layout of three bedrooms, three reception rooms, together with modern kitchen, casual dining area, utility room, bathroom, and luxury shower room.
Externally, the property is positioned on a pleasant well-tended site, with gardens to front and rear, and large detached garage with parking area.
Likely to be of interest to the young professional, family or those downsizing within the area. Viewing is by private appointment through our South Belfast office on 028 9066 8888.
Pleasantly situated in the periphery of Ballynahinch Town Centre, the property enjoys all the attributes of rural living, and yet it is well placed to all local amenities, and transport routes connecting Belfast and other surrounding towns.
The property itself dates back to the1860's, has beautifully proportioned and well-presented accommodation providing, a deceptive layout of three bedrooms, three reception rooms, together with modern kitchen, casual dining area, utility room, bathroom, and luxury shower room.
Externally, the property is positioned on a pleasant well-tended site, with gardens to front and rear, and large detached garage with parking area.
Likely to be of interest to the young professional, family or those downsizing within the area. Viewing is by private appointment through our South Belfast office on 028 9066 8888.
Rooms
Ground Floor
Entrance Hall
Hardwood door to entrance hall with tiled floor.
Living Room 15'0" X 14'7" (4.57m X 4.45m)
Attractive feature fireplace with wood burning stove, parquet wooden flooring.
Dining Room 11'4" X 10'0" (3.45m X 3.05m)
Parquet wooden flooring.
Family Room 12'4" X 11'3" (3.76m X 3.43m)
Gas stove, double doors to front.
Kitchen/Dining area 17'3" X 9'7" (5.26m X 2.92m)
Range of high and low level units, range cooker with induction hob and electric oven, inset sink, integrated dishwasher.
Utility Room 10'4" X 6'2" (3.15m X 1.88m)
Plumbed for washing machine
Bedroom 1 13'5" X 10'8" (4.1m X 3.25m)
Built-in cupboard, walk in wardrobe and eave storage space
Bathroom
Freestanding bath, low flush WC, pedestal wash hand basin, ceramic tiled floor.
First Floor
Bedroom 2 14'8" X 14'2" (4.47m X 4.32m)
Built-in units, wood strip flooring, built in wardrobes and eave storage space
Bedroom 3 17'3" X 45'11" (5.26m X 14,4m)
Access to eaves/storage areas, built in wardrobe & bookshelf
Shower Room
Fully tiled shower enclosure low flush WC, pedestal wash hand basin, heated towel rail.
Landing
Access to linen cupboard
Outside
Gardens
Pleasant gardens to front and rear, and driveway parking.
Detached Garage 28'0" X 24'0" (8.53m X 7.32(atwidestpoints)m)
Broadband Speed Availability
Potential Speeds for 74 Glassdrumman Road
Max Download
1800
Mbps
Max Upload
220
MbpsThe speeds indicated represent the maximum estimated fixed-line speeds as predicted by Ofcom. Please note that these are estimates, and actual service availability and speeds may differ.
Property Location

Mortgage Calculator
Contact Agent

Contact Simon Brien (South Belfast)
Request More Information
Requesting Info about...
74 Glassdrumman Road, ballynahinch, county down, BT24 8TW

By registering your interest, you acknowledge our Privacy Policy

By registering your interest, you acknowledge our Privacy Policy























