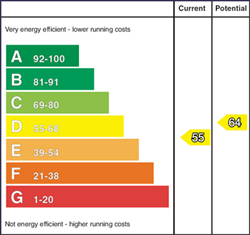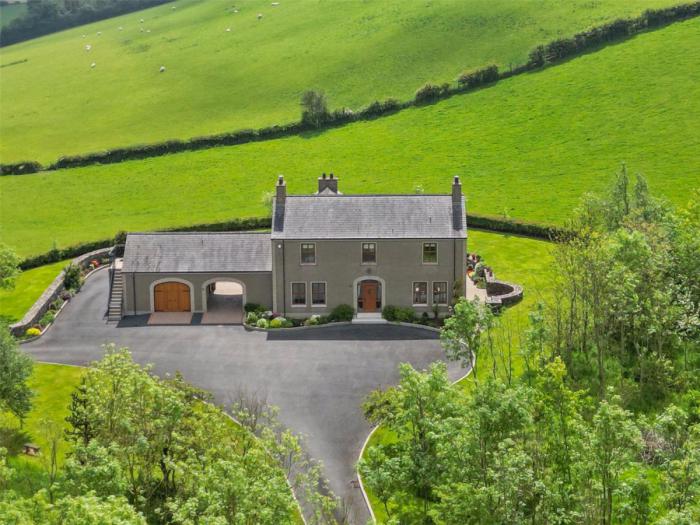Contact Agent

Contact Simon Brien (South Belfast)
4 Bed Detached House
11 Glenview Road
ballynahinch, county down, BT24 8YA
price
£725,000

Key Features & Description
Description
11 Glenview Road represents a unique opportunity to acquire a fantastically proportioned detached family home with an elevated private site accessed via a sweeping treelined driveway. Positioned just off the main Belfast Road, the property offers ease of access to Belfast City Centre, Belfast City Airport, Saintfield, Downpatrick and Ballynahinch Town Centres. The property is located within the catchment area to a range of leading primary, secondary and grammar schools.
This fabulous property offers a vast amount of internal accommodation over two floors. To the ground floor the property provides a grand reception hall, downstairs WC, dining room, lounge, kitchen diner, sunroom and a separate utility room. The first floor provides four well-proportioned bedrooms, two with en-suite and with the main bedroom providing a walk in wardrobe.
The property further benefits from oil fired central heating and UPVC double glazing throughout, double garage with separate roofspace providing excellent storage and an additional workstop, outdoor boot room with toilet and Belfast sink.
Externally the property sits on a prime private site with a fantastic panoramic views of rolling countryside. The surrounding gardens provide a vast array of mature shrubs, trees and plantings with a sweeping tarmac driveway leading to a covered archway with further parking and gardens to the rear. The sale also includes circa eighteen acres of agricultural land.
Rarely does a property of this calibre present itself to the open market. With generously proportioned rooms and additional land, this property ticks a lot of boxes for the prospective buyer. Early internal inspection is highly recommended to appreciate all this property has to offer.
11 Glenview Road represents a unique opportunity to acquire a fantastically proportioned detached family home with an elevated private site accessed via a sweeping treelined driveway. Positioned just off the main Belfast Road, the property offers ease of access to Belfast City Centre, Belfast City Airport, Saintfield, Downpatrick and Ballynahinch Town Centres. The property is located within the catchment area to a range of leading primary, secondary and grammar schools.
This fabulous property offers a vast amount of internal accommodation over two floors. To the ground floor the property provides a grand reception hall, downstairs WC, dining room, lounge, kitchen diner, sunroom and a separate utility room. The first floor provides four well-proportioned bedrooms, two with en-suite and with the main bedroom providing a walk in wardrobe.
The property further benefits from oil fired central heating and UPVC double glazing throughout, double garage with separate roofspace providing excellent storage and an additional workstop, outdoor boot room with toilet and Belfast sink.
Externally the property sits on a prime private site with a fantastic panoramic views of rolling countryside. The surrounding gardens provide a vast array of mature shrubs, trees and plantings with a sweeping tarmac driveway leading to a covered archway with further parking and gardens to the rear. The sale also includes circa eighteen acres of agricultural land.
Rarely does a property of this calibre present itself to the open market. With generously proportioned rooms and additional land, this property ticks a lot of boxes for the prospective buyer. Early internal inspection is highly recommended to appreciate all this property has to offer.
Rooms
Reception Hall
uPVC double glazed front door, frosted glass inset, side lights into spacious reception hall with access to electric meter and stairs to first floor landing
Downstairs WC
White suite comprising, low flush WC, pedestal wash hand basin with chrome mixer taps, part tiled walls, built in storage cupboard
Dining Room 17'6" X 11'8" (5.33m X 3.56m)
Outlook to front, cornice ceiling
Lounge 19'5" X 14'5" (5.92m X 4.4m)
Dual aspect to front and rear, cornice ceiling and ceiling rose, Portuguese limestone fireplace surround, mantle piece with cast iron inset and slate hearth
Kitchen/ Diner 20'2" X 11'7" (6.15m X 3.53m)
Dual aspect to front and rear, range of high and low level units, quartz stone worktops, stainless steel single drainer sink with side drainer, built-in fridge freezer and dishwasher, low voltage recessed spotlighting, quartz stone upstand, tiled floor, space for casual dining, built-in breakfast bar with built in storage and seating area
Utility Room 13'5" X 7'7" (4.1m X 2.3m)
Range of high and low level units, laminate effect worktops, stainless steel single drainer sink with chrome taps, space for fridge/freezer, washing machine, tumble dryer and freestanding cooker, tiled splashback and tiled floor, additional larder storage, outlook to rear
Outside WC
White suite comprising, low flush WC, Belfast sink with chrome taps and tile splashback
Sun Room 16'8" X 13'3" (5.08m X 4.04m)
Triple aspect to both sides and rear, tiled floor, cast iron wood burning stove with wooden mantle piece and surround, stone recess, high vaulted ceiling with uPVC double glazed French doors leading to rear patio garden
Landing
Access hatch to roofspace via ladder
Bedroom 1 16'5" X 10'0" (5m X 3.05m)
Dual aspect, walk-in wardrobe
Ensuite
White suite comprising, low flush WC, bidet with chrome mixer taps, corner shower unit with tiled shower enclosure, thermostatic control valve, telephone attachment, floating wash hand basin with chrome taps and vanity unit, mirror with low voltage recessed spotlighting, tiled floor, frosted glass window, extractor fan
Bedroom 2 14'12" X 11'3" (4.57m X 3.43m)
Outlook to front
Ensuite
White suite comprising, low flush WC with push button, pedestal wash hand basin with chrome mixer tap, part tiled walls, corner shower unit with thermostatic control valve and telephone attachment
Family Bathroom
White suite comprising, low flush WC, pedestal wash hand basin with chrome taps, part tiled walls, tiled floor, panelled bath with chrome mixer tap and telephone attachment, frosted glass window and extractor fan
Bedroom 3 11'7" X 9'5" (3.53m X 2.87m)
Bedroom 4 11'6" X 10'4" (3.5m X 3.15m)
Outlook to rear
Garage 18'7" X 16'6" (5.66m X 5.03m)
Wooden doors and built-in workshop, power and light, access to oil tank and boiler
Annex above Garage
uPVC double glazed access door, floored, light, additional storage
Broadband Speed Availability
Potential Speeds for 11 Glenview Road
Max Download
7
Mbps
Max Upload
1
MbpsThe speeds indicated represent the maximum estimated fixed-line speeds as predicted by Ofcom. Please note that these are estimates, and actual service availability and speeds may differ.
Property Location

Mortgage Calculator
Contact Agent

Contact Simon Brien (South Belfast)
Request More Information
Requesting Info about...
11 Glenview Road, ballynahinch, county down, BT24 8YA

By registering your interest, you acknowledge our Privacy Policy

By registering your interest, you acknowledge our Privacy Policy










































