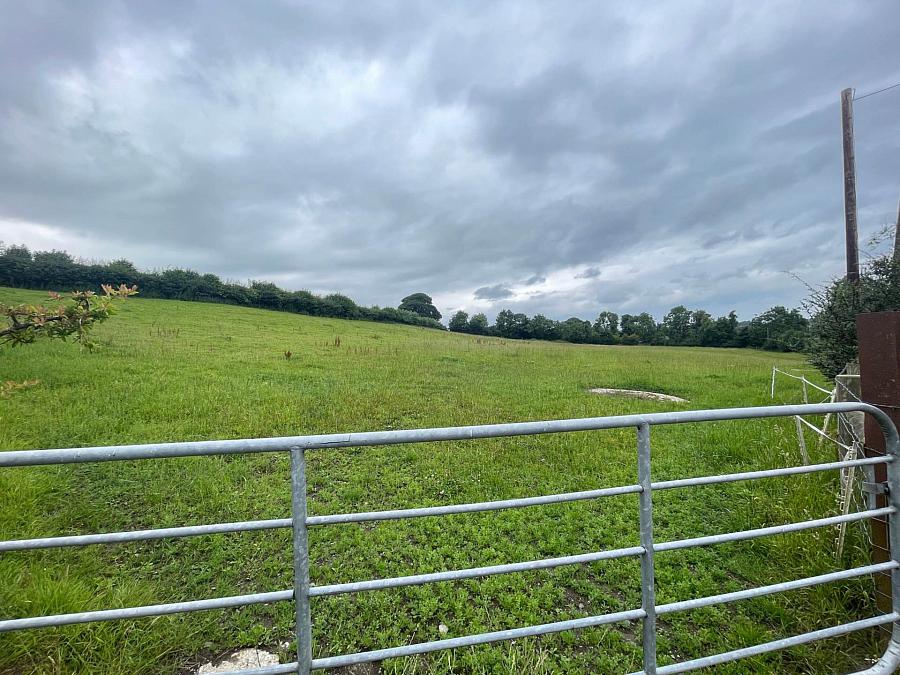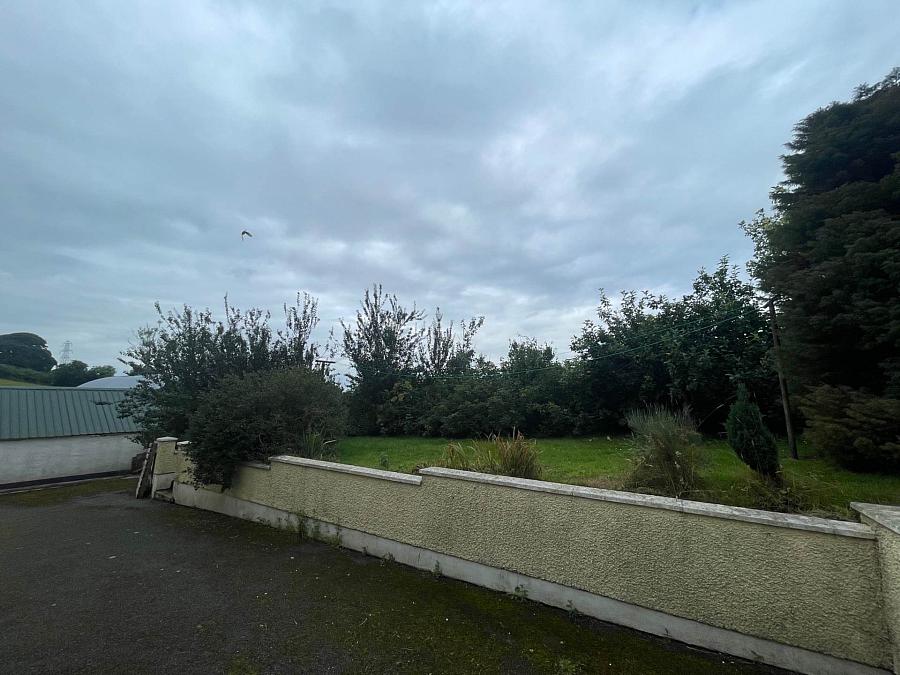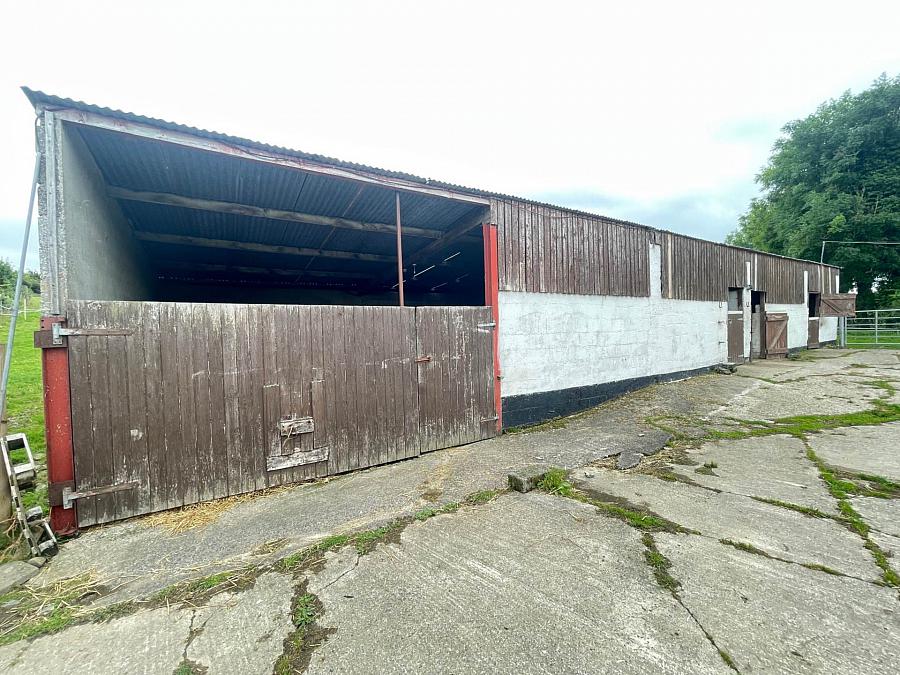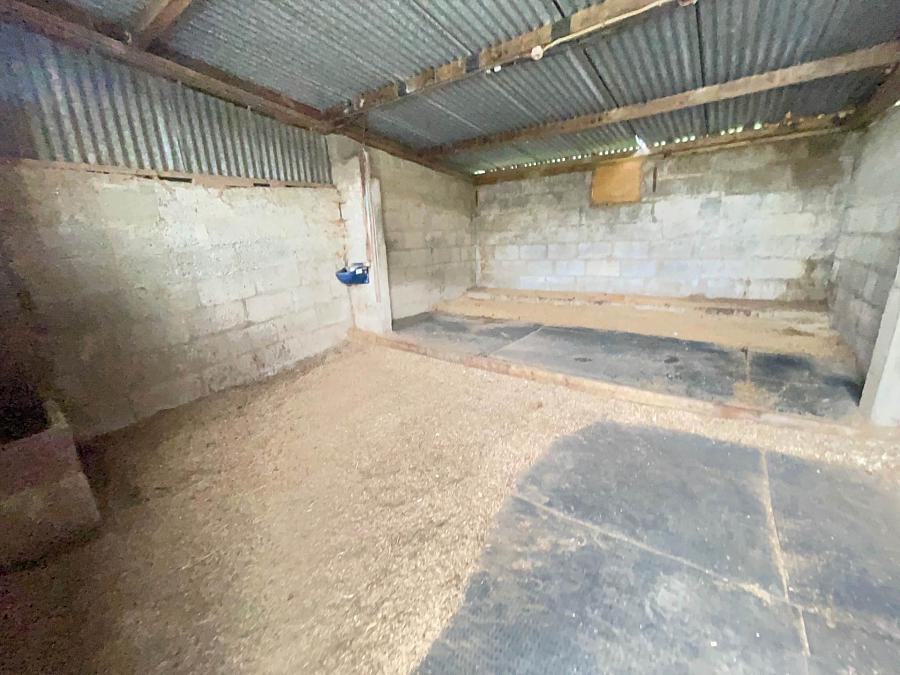6 Bed Agricultural Land
47 Ballylone Road
Ballynahinch, BT24 8XU
offers in region of
£430,000
- Status For Sale
- Property Type Agricultural Land
- Bedrooms 6
- Receptions 2
- Bathrooms 3
- Heating Not Specified
-
Stamp Duty
Higher amount applies when purchasing as buy to let or as an additional property£11,500 / £33,000*
Key Features & Description
Rare Opportunity To Purchase Small Holding With House & 9 Acres
Spacious 5/6 Bed Farmhouse - New Roof Added In Recent Years
Suitable For Equestrian or Farming Use
Range of Stables, Barns and Outbuildings
Large Yard
Approx 9 Acres including 3/4 acre of Woodland
Close to Ballynahinch Town
Description
Charming 6-Bedroom Small Holding with 9 Acres 47 Ballylone Road, Ballynahinch
Set amidst the rolling hills of County Down, this exceptional small holding offers a rare opportunity to acquire a spacious and versatile rural property in an idyllic countryside setting.
Located at 47 Ballylone Road, Ballynahinch, this well-appointed holding spans approximately 9 acres, providing the perfect blend of residential comfort and agricultural or equestrian functionality.
At the heart of the property is a generously proportioned 6 bedroom farmhouse, offering a welcoming family home full of character and charm. The house features 2 spacious reception rooms, a well-equipped kitchen, and ample accommodation for extended family or guests.
The private garden surrounding the home is peaceful and comes complete with a variety of fruit trees, ideal for enjoying country living at its finest.
Key outdoor facilities include:
approximately 9 acres of land including around 3/4 acre of woodland, well laid out in manageable fields, each with individual water supply.
A stable block serviced with electricity and water, offering excellent equestrian or livestock potential
, a floodlit sand school, ideal for year-round horse training or exercise,
A spacious yard with ample turning and parking space,
Large barns offering extensive space for livestock, workshop potential, or further development (subject to permissions)
The property enjoys breathtaking views of the surrounding countryside and is just a short drive from the amenities of Ballynahinch town, with excellent road links to Belfast and beyond.
This unique small holding is ideal for those seeking a tranquil rural lifestyle with scope for farming, equestrian pursuits, or simply enjoying the peace and privacy of the countryside.
The property benefits from full fibre connectivity.
Entrance - Sun Porch
Tiled flooring
Reception Room 1 - 15'5" (4.7m) x 12'5" (3.78m) : 191 sqft (17.77 sqm)
Feature stove set on slate hearth
Excellent views
Laminate wood flooring
Reception Room 2 - 15'0" (4.57m) x 12'11" (3.94m) : 194 sqft (18.01 sqm)
Laminate wood flooring
Kitchen / Dining - 20'2" (6.15m) x 12'1" (3.68m) : 244 sqft (22.63 sqm)
Large fitted kitchen
Tiled flooring
Utility Room - 7'5" (2.26m) x 6'4" (1.93m) : 47 sqft (4.36 sqm)
Fitted units and sink
Plumbed for washing machine
WC / Cloakroom
Family Bathroom
Grey corner bath suite
Shower cubicle with electric shower
Fully tiled walls
Bedroom 1 - 13'0" (3.96m) x 10'0" (3.05m) : 130 sqft (12.08 sqm)
Bedroom 2 - 12'6" (3.81m) Max x 9'0" (2.74m) Max : 112 sqft (10.44 sqm)
Bedroom 3 - 12'4" (3.76m) Max x 6'0" (1.83m) Max : 74 sqft (6.88 sqm)
Bedroom 4 - 12'11" (3.94m) x 4'9" (1.45m) : 61 sqft (5.71 sqm)
Bedroom 5 / Study - 9'8" (2.95m) x 6'9" (2.06m) : 65 sqft (6.08 sqm)
Master Bedroom - 14'0" (4.27m) x 9'1" (2.77m) : 127 sqft (11.83 sqm)
Ensuite shower room - electric shower in cubicle
Garage - 17'2" (5.23m) x 10'0" (3.05m) : 172 sqft (15.95 sqm)
Stable Block
3 stables with water and electric
Additional Stable 1 - 14'6" (4.42m) x 12'2" (3.71m) : 177 sqft (16.40 sqm)
Additional stable 2 - 28'0" (8.53m) x 14'3" (4.34m) : 398 sqft (37.02 sqm)
Wood burning stove
Shed - 62'0" (18.9m) x 24'0" (7.32m) : 1489 sqft (138.35 sqm)
Concrete floor
Barn 1 - 43'4" (13.21m) x 20'0" (6.1m) : 867 sqft (80.58 sqm)
Concrete floors
Cattle crush adjacent
Barn 2 - 43'5" (13.23m) x 24'5" (7.44m) : 1060 sqft (98.43 sqm)
Concrete floor
Barn 3 - 43'5" (13.23m) x 22'10" (6.96m) : 991 sqft (92.08 sqm)
Concrete floor
6 Large Fields
Water supply to fields
Floodlit Sand School for Horses
Water and electric supply
Large Yard
Notice
Please note we have not tested any apparatus, fixtures, fittings, or services. Interested parties must undertake their own investigation into the working order of these items. All measurements are approximate and photographs provided for guidance only.
Rates Payable
Newry, Mourne & Down District Council, For Period April 2025 To March 2026 £1,746.83
Utilities
Electric: Mains Supply
Gas: Unknown
Water: Mains Supply
Sewerage: Unknown
Broadband: FTTP
Telephone: Unknown
Other Items
Heating: Not Specified
Garden/Outside Space: No
Parking: No
Garage: No
Charming 6-Bedroom Small Holding with 9 Acres 47 Ballylone Road, Ballynahinch
Set amidst the rolling hills of County Down, this exceptional small holding offers a rare opportunity to acquire a spacious and versatile rural property in an idyllic countryside setting.
Located at 47 Ballylone Road, Ballynahinch, this well-appointed holding spans approximately 9 acres, providing the perfect blend of residential comfort and agricultural or equestrian functionality.
At the heart of the property is a generously proportioned 6 bedroom farmhouse, offering a welcoming family home full of character and charm. The house features 2 spacious reception rooms, a well-equipped kitchen, and ample accommodation for extended family or guests.
The private garden surrounding the home is peaceful and comes complete with a variety of fruit trees, ideal for enjoying country living at its finest.
Key outdoor facilities include:
approximately 9 acres of land including around 3/4 acre of woodland, well laid out in manageable fields, each with individual water supply.
A stable block serviced with electricity and water, offering excellent equestrian or livestock potential
, a floodlit sand school, ideal for year-round horse training or exercise,
A spacious yard with ample turning and parking space,
Large barns offering extensive space for livestock, workshop potential, or further development (subject to permissions)
The property enjoys breathtaking views of the surrounding countryside and is just a short drive from the amenities of Ballynahinch town, with excellent road links to Belfast and beyond.
This unique small holding is ideal for those seeking a tranquil rural lifestyle with scope for farming, equestrian pursuits, or simply enjoying the peace and privacy of the countryside.
The property benefits from full fibre connectivity.
Entrance - Sun Porch
Tiled flooring
Reception Room 1 - 15'5" (4.7m) x 12'5" (3.78m) : 191 sqft (17.77 sqm)
Feature stove set on slate hearth
Excellent views
Laminate wood flooring
Reception Room 2 - 15'0" (4.57m) x 12'11" (3.94m) : 194 sqft (18.01 sqm)
Laminate wood flooring
Kitchen / Dining - 20'2" (6.15m) x 12'1" (3.68m) : 244 sqft (22.63 sqm)
Large fitted kitchen
Tiled flooring
Utility Room - 7'5" (2.26m) x 6'4" (1.93m) : 47 sqft (4.36 sqm)
Fitted units and sink
Plumbed for washing machine
WC / Cloakroom
Family Bathroom
Grey corner bath suite
Shower cubicle with electric shower
Fully tiled walls
Bedroom 1 - 13'0" (3.96m) x 10'0" (3.05m) : 130 sqft (12.08 sqm)
Bedroom 2 - 12'6" (3.81m) Max x 9'0" (2.74m) Max : 112 sqft (10.44 sqm)
Bedroom 3 - 12'4" (3.76m) Max x 6'0" (1.83m) Max : 74 sqft (6.88 sqm)
Bedroom 4 - 12'11" (3.94m) x 4'9" (1.45m) : 61 sqft (5.71 sqm)
Bedroom 5 / Study - 9'8" (2.95m) x 6'9" (2.06m) : 65 sqft (6.08 sqm)
Master Bedroom - 14'0" (4.27m) x 9'1" (2.77m) : 127 sqft (11.83 sqm)
Ensuite shower room - electric shower in cubicle
Garage - 17'2" (5.23m) x 10'0" (3.05m) : 172 sqft (15.95 sqm)
Stable Block
3 stables with water and electric
Additional Stable 1 - 14'6" (4.42m) x 12'2" (3.71m) : 177 sqft (16.40 sqm)
Additional stable 2 - 28'0" (8.53m) x 14'3" (4.34m) : 398 sqft (37.02 sqm)
Wood burning stove
Shed - 62'0" (18.9m) x 24'0" (7.32m) : 1489 sqft (138.35 sqm)
Concrete floor
Barn 1 - 43'4" (13.21m) x 20'0" (6.1m) : 867 sqft (80.58 sqm)
Concrete floors
Cattle crush adjacent
Barn 2 - 43'5" (13.23m) x 24'5" (7.44m) : 1060 sqft (98.43 sqm)
Concrete floor
Barn 3 - 43'5" (13.23m) x 22'10" (6.96m) : 991 sqft (92.08 sqm)
Concrete floor
6 Large Fields
Water supply to fields
Floodlit Sand School for Horses
Water and electric supply
Large Yard
Notice
Please note we have not tested any apparatus, fixtures, fittings, or services. Interested parties must undertake their own investigation into the working order of these items. All measurements are approximate and photographs provided for guidance only.
Rates Payable
Newry, Mourne & Down District Council, For Period April 2025 To March 2026 £1,746.83
Utilities
Electric: Mains Supply
Gas: Unknown
Water: Mains Supply
Sewerage: Unknown
Broadband: FTTP
Telephone: Unknown
Other Items
Heating: Not Specified
Garden/Outside Space: No
Parking: No
Garage: No
Broadband Speed Availability
Potential Speeds for 47 Ballylone Road
Max Download
1000
Mbps
Max Upload
1000
MbpsThe speeds indicated represent the maximum estimated fixed-line speeds as predicted by Ofcom. Please note that these are estimates, and actual service availability and speeds may differ.
Property Location

Mortgage Calculator
Contact Agent

Contact Campbell and Co (Belfast)
Request More Information
Requesting Info about...
47 Ballylone Road, Ballynahinch, BT24 8XU
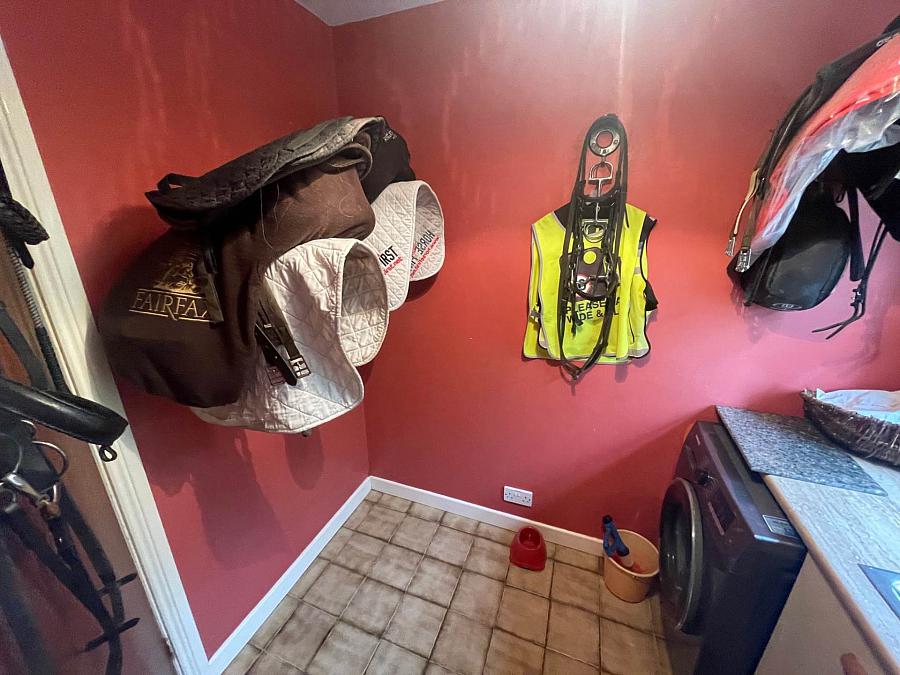
By registering your interest, you acknowledge our Privacy Policy

By registering your interest, you acknowledge our Privacy Policy

























