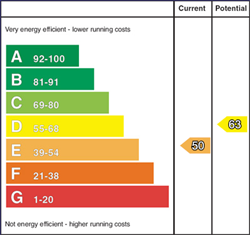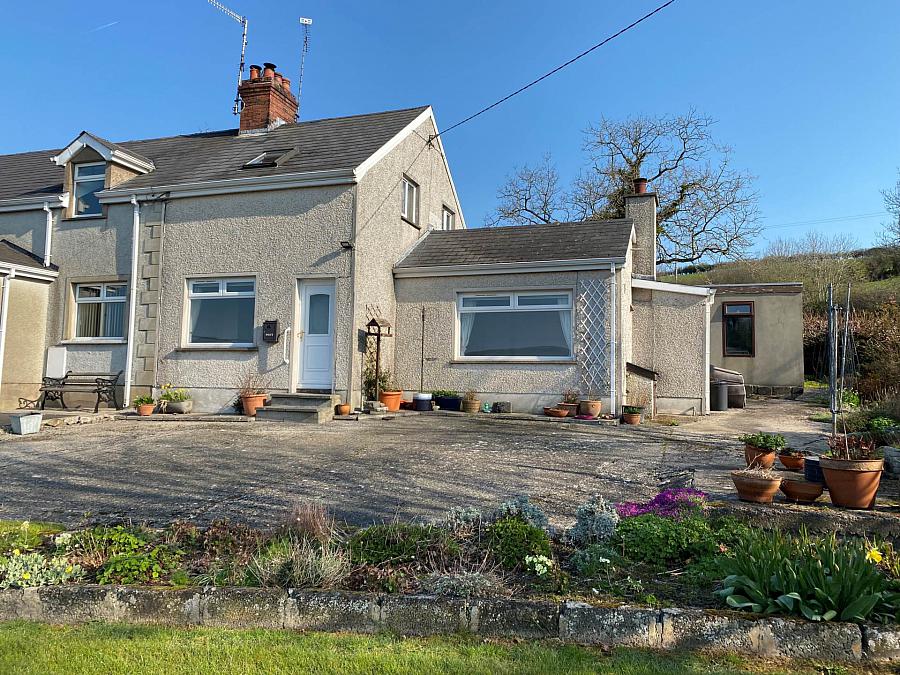3 Bed Semi-Detached House
14 Downpatrick Road
Ballynahinch, BT24 8SH
price
£149,950

Key Features & Description
Attractive 2/3 Bed Semi Detached Property
New Oil Boiler And New Radiators
Versatile Living Accommodation
Double Glazed Throughout
Fitted Kitchen With Ample Dining Room
Bright And Spacious Living Room With Open Fire
Stunning Countryside Views
Located Only A Few Minutes From The Heart Of Ballynahinch
Description
Boasting comfortable and flexible accommodation over two floors, the property could be used as either a 2 bed/2 reception or 3 bed/1 reception.
This versatile home comprises to ground floor, integral porch, bright and spacious lounge with open fire, fitted kitchen with ample dining space, utility room, dining room/bedroom 3, family bathroom. The first floor comprises 2 bedrooms each with built-in wardrobes.
To the exterior, there is a boiler house store with new oil boiler and block shed with light and power.
The property is accessed via a sweeping driveway with gardens laid-in-lawn.
With stunning views across the surrounding countryside, this property offers the prefect blend of functionality and location making it an ideal home.
To book your private viewing, please contact our office on 02897 449444.
Entrance Porch
Lounge - 13'2" (4.01m) x 13'1" (3.99m)
at widest points.
Open fire.
Reception Room 2 / Bedroom 3 - 16'4" (4.98m) x 8'7" (2.62m)
Neutrally decorated and laminate wood flooring.
Kitchen / Dining - 14'0" (4.27m) x 11'10" (3.61m)
Fitted kitchen with range of high and low level units.
Stainless steel sink with chrome mixer tap.
Marble effect Formica work surfaces.
Wooden flooring.
Stunning views.
Utility Room - 7'5" (2.26m) x 3'11" (1.19m)
Tile flooring.
Bathroom
Electric shower in cubicle and grey suite.
Part tiled walls and floor.
Bedroom 1 - 13'2" (4.01m) x 10'1" (3.07m)
Built-in wardrobes.
Laminate wood flooring.
Bedroom 2 - 13'2" (4.01m) x 8'2" (2.49m)
Built-in wardrobes.
Laminate wood flooring.
what3words /// grief.signs.stocks
Notice
Please note we have not tested any apparatus, fixtures, fittings, or services. Interested parties must undertake their own investigation into the working order of these items. All measurements are approximate and photographs provided for guidance only.
Utilities
Electric: Mains Supply
Gas: None
Water: Mains Supply
Sewerage: Unknown
Broadband: Unknown
Telephone: Unknown
Other Items
Heating: Not Specified
Garden/Outside Space: No
Parking: No
Garage: No
Boasting comfortable and flexible accommodation over two floors, the property could be used as either a 2 bed/2 reception or 3 bed/1 reception.
This versatile home comprises to ground floor, integral porch, bright and spacious lounge with open fire, fitted kitchen with ample dining space, utility room, dining room/bedroom 3, family bathroom. The first floor comprises 2 bedrooms each with built-in wardrobes.
To the exterior, there is a boiler house store with new oil boiler and block shed with light and power.
The property is accessed via a sweeping driveway with gardens laid-in-lawn.
With stunning views across the surrounding countryside, this property offers the prefect blend of functionality and location making it an ideal home.
To book your private viewing, please contact our office on 02897 449444.
Entrance Porch
Lounge - 13'2" (4.01m) x 13'1" (3.99m)
at widest points.
Open fire.
Reception Room 2 / Bedroom 3 - 16'4" (4.98m) x 8'7" (2.62m)
Neutrally decorated and laminate wood flooring.
Kitchen / Dining - 14'0" (4.27m) x 11'10" (3.61m)
Fitted kitchen with range of high and low level units.
Stainless steel sink with chrome mixer tap.
Marble effect Formica work surfaces.
Wooden flooring.
Stunning views.
Utility Room - 7'5" (2.26m) x 3'11" (1.19m)
Tile flooring.
Bathroom
Electric shower in cubicle and grey suite.
Part tiled walls and floor.
Bedroom 1 - 13'2" (4.01m) x 10'1" (3.07m)
Built-in wardrobes.
Laminate wood flooring.
Bedroom 2 - 13'2" (4.01m) x 8'2" (2.49m)
Built-in wardrobes.
Laminate wood flooring.
what3words /// grief.signs.stocks
Notice
Please note we have not tested any apparatus, fixtures, fittings, or services. Interested parties must undertake their own investigation into the working order of these items. All measurements are approximate and photographs provided for guidance only.
Utilities
Electric: Mains Supply
Gas: None
Water: Mains Supply
Sewerage: Unknown
Broadband: Unknown
Telephone: Unknown
Other Items
Heating: Not Specified
Garden/Outside Space: No
Parking: No
Garage: No
Broadband Speed Availability
Potential Speeds for 14 Downpatrick Road
Max Download
1800
Mbps
Max Upload
220
MbpsThe speeds indicated represent the maximum estimated fixed-line speeds as predicted by Ofcom. Please note that these are estimates, and actual service availability and speeds may differ.
Property Location

Mortgage Calculator
Contact Agent

Contact Campbell and Co (Belfast)
Request More Information
Requesting Info about...
14 Downpatrick Road, Ballynahinch, BT24 8SH

By registering your interest, you acknowledge our Privacy Policy

By registering your interest, you acknowledge our Privacy Policy




















