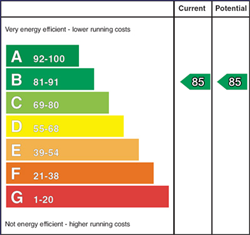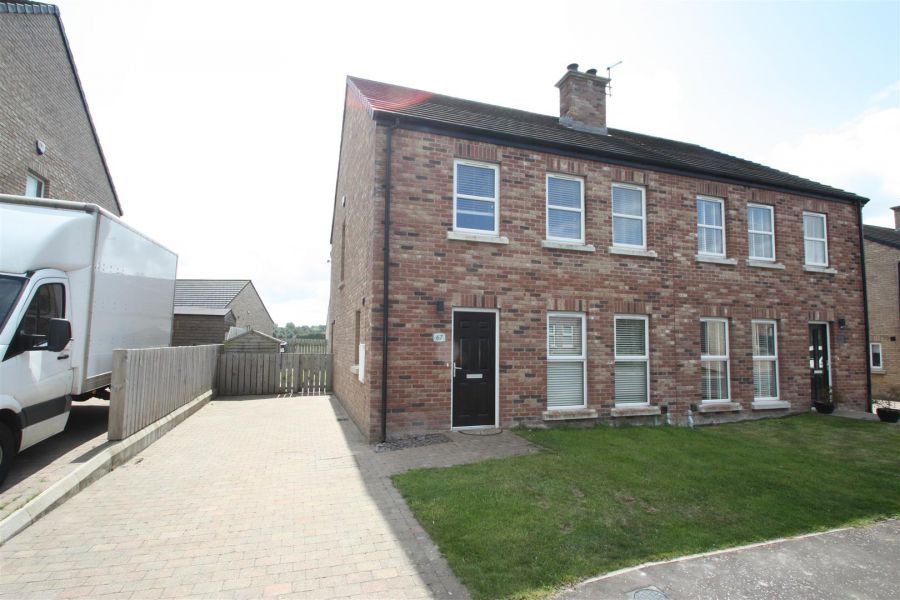Contact Agent

Contact Ulster Property Sales (UPS) Ballynahinch
3 Bed Semi-Detached House
67 Millbank Grove
Ballynahinch, BT24 8WQ
offers around
£199,950

Key Features & Description
Semi detached home
Three bedrooms
Living room
Kitchen/ dining area
Utility room
Master bedroom ensuite
Family bathroom
Beautifully presented
Popular location
Large garden
Description
We are delighted to offer for sale this beautifully presented semi detached home in this popular residential area in Ballynahinch. The property is only 5 years old comprises living room with stove, modern fitted kitchen with dining area, utility room, downstairs cloakroom, three bedrooms (master ensuite) and a family bathroom. Only on internal inspection will you truly appreciate the show house style feel along with the high specification of finish used throughout the kitchen, bathroom and living room. With so much to offer in this fantastic family home plus being within easy commuting distance to both Belfast and Lisburn, we recommend early viewing.
We are delighted to offer for sale this beautifully presented semi detached home in this popular residential area in Ballynahinch. The property is only 5 years old comprises living room with stove, modern fitted kitchen with dining area, utility room, downstairs cloakroom, three bedrooms (master ensuite) and a family bathroom. Only on internal inspection will you truly appreciate the show house style feel along with the high specification of finish used throughout the kitchen, bathroom and living room. With so much to offer in this fantastic family home plus being within easy commuting distance to both Belfast and Lisburn, we recommend early viewing.
Rooms
Entrance Hall 18'0" X 6'7" (5.49m X 2.01m)
Pvc glazed door to spacious entrance hall with tiled floor.
WC 6'6" X 3'0" (1.98m X 0.91m)
White suite comprising low flush w.c and wash hand basin. Tiled floor and splash.
Living Room 18'0" X 11'6" (5.49m X 3.51m)
Bright spacious living room with wooden laminate flooring. Multi fuel stove with granite hearth.
Kitchen/Dining Room 11'8" X 15'1" (3.56m X 4.60m)
A range of high and low level units including integrated oven, microwave, hob, fridge freezer and dishwasher. Stainless steel sink unit with single drainer. Tiled floor. Double doors to rear.
Utility Room 7'3" X 3'0" (2.21m X 0.91m)
Storage area. Space for washing machine and tumble dryer.
Landing
Bright landing
Bedroom 1 12'11" X 11'4" (3.94m X 3.45m)
Front facing bedroom with ensuite.
En-suite 4'7" X 8'7" (1.40m X 2.62m)
White suite comprising low flush w.c, wash hand basin and shower cubicle. Wood laminate flooring and tiled splash.
Bathroom
White suite comprising low flush w.c, wash hand basin and panel bath with overhead shower. Wood laminate flooring and tiled splash area.
Bedroom 2 12'5" X 11'4" (3.78m X 3.45m)
Rear bedroom.
Bedroom 3 10'6" X 7'0" (3.20m X 2.13m)
Front facing room.
Outside
To the front is a large garden laid out in lawns with a brick paved driveway. To the rear is an enclosed garden laid out in lawns with a paved patio area.
Broadband Speed Availability
Potential Speeds for 67 Millbank Grove
Max Download
1800
Mbps
Max Upload
1000
MbpsThe speeds indicated represent the maximum estimated fixed-line speeds as predicted by Ofcom. Please note that these are estimates, and actual service availability and speeds may differ.
Property Location

Mortgage Calculator
Contact Agent

Contact Ulster Property Sales (UPS) Ballynahinch
Request More Information
Requesting Info about...
67 Millbank Grove, Ballynahinch, BT24 8WQ

By registering your interest, you acknowledge our Privacy Policy

By registering your interest, you acknowledge our Privacy Policy






























