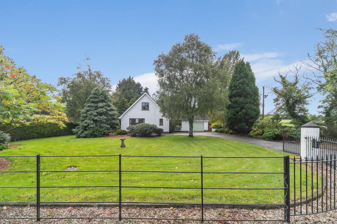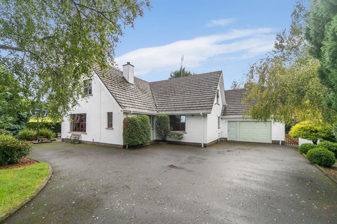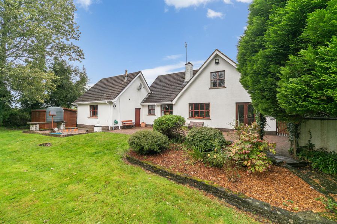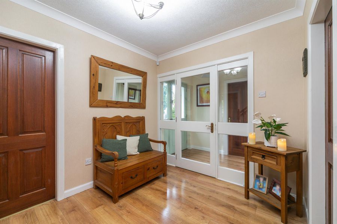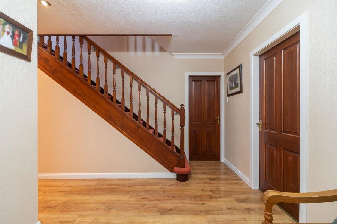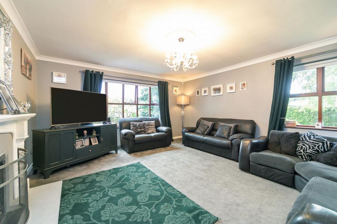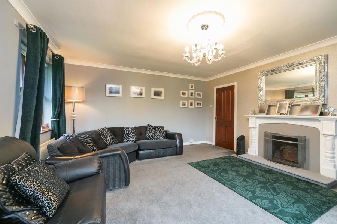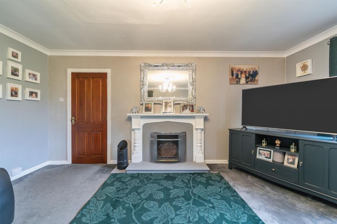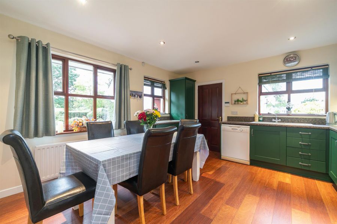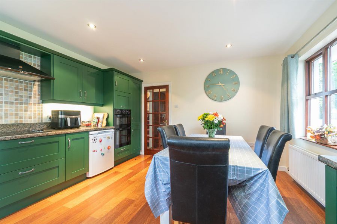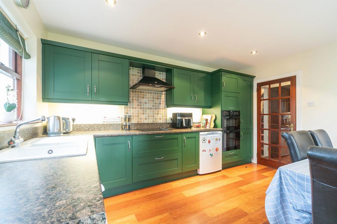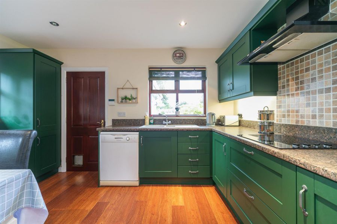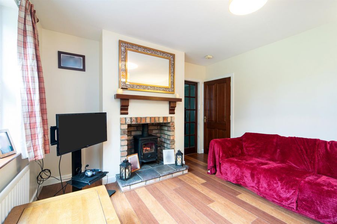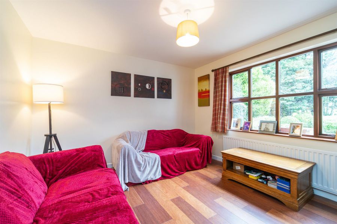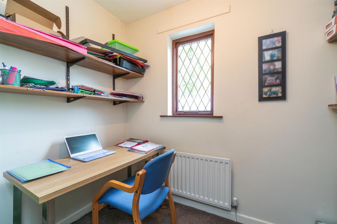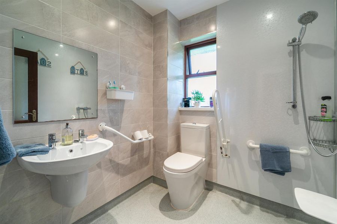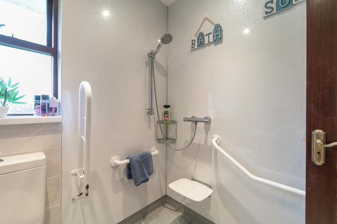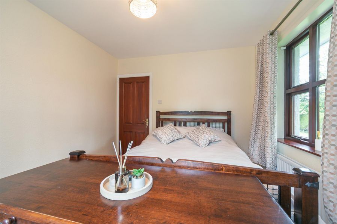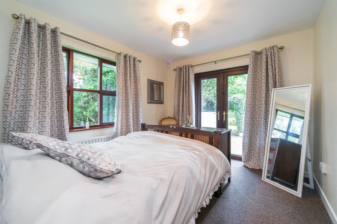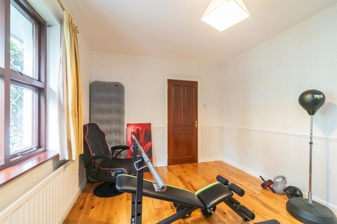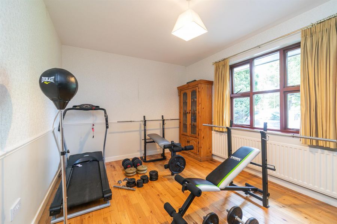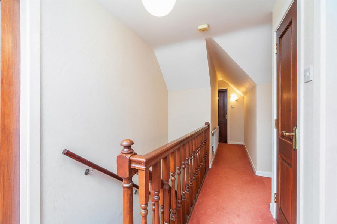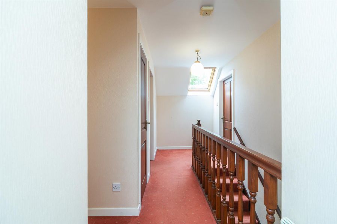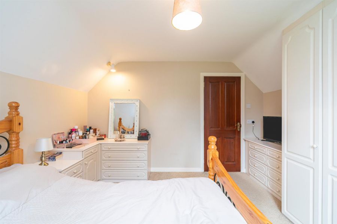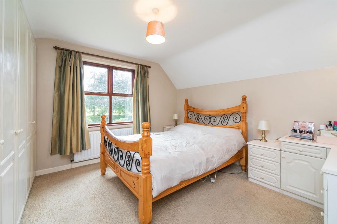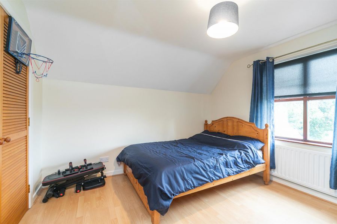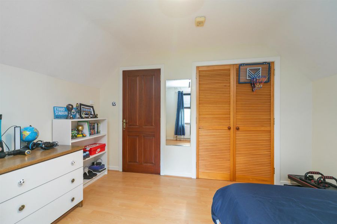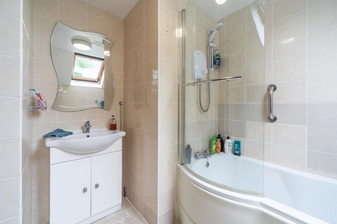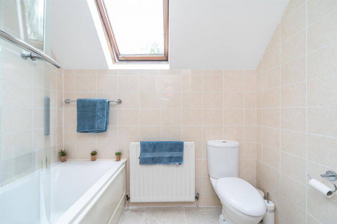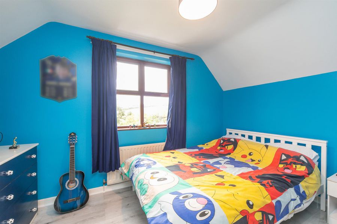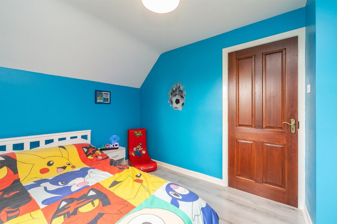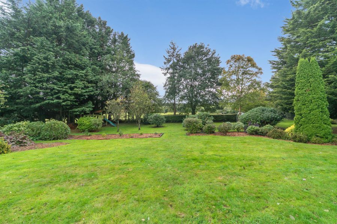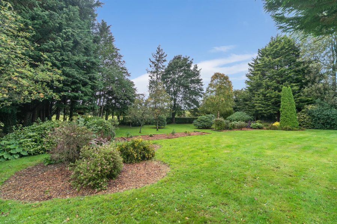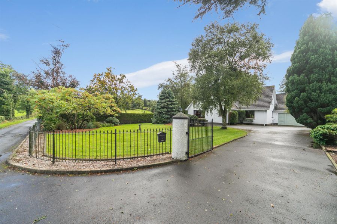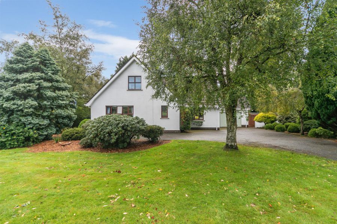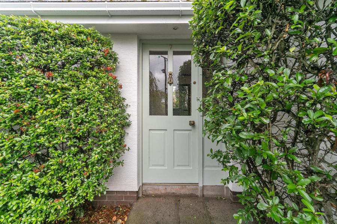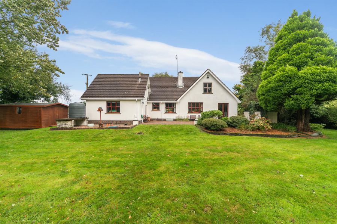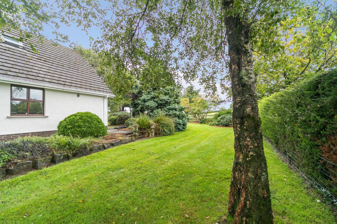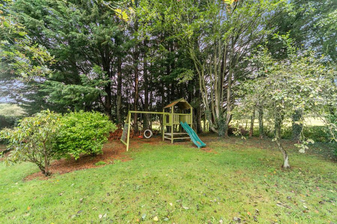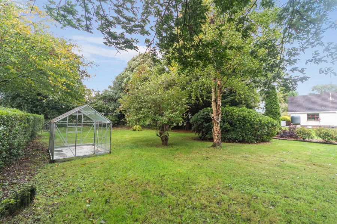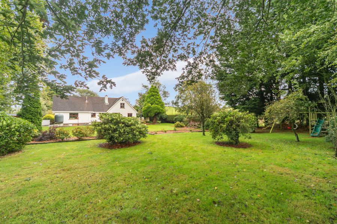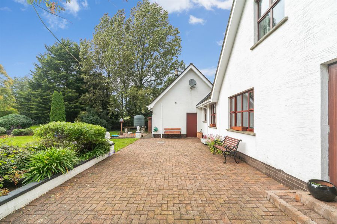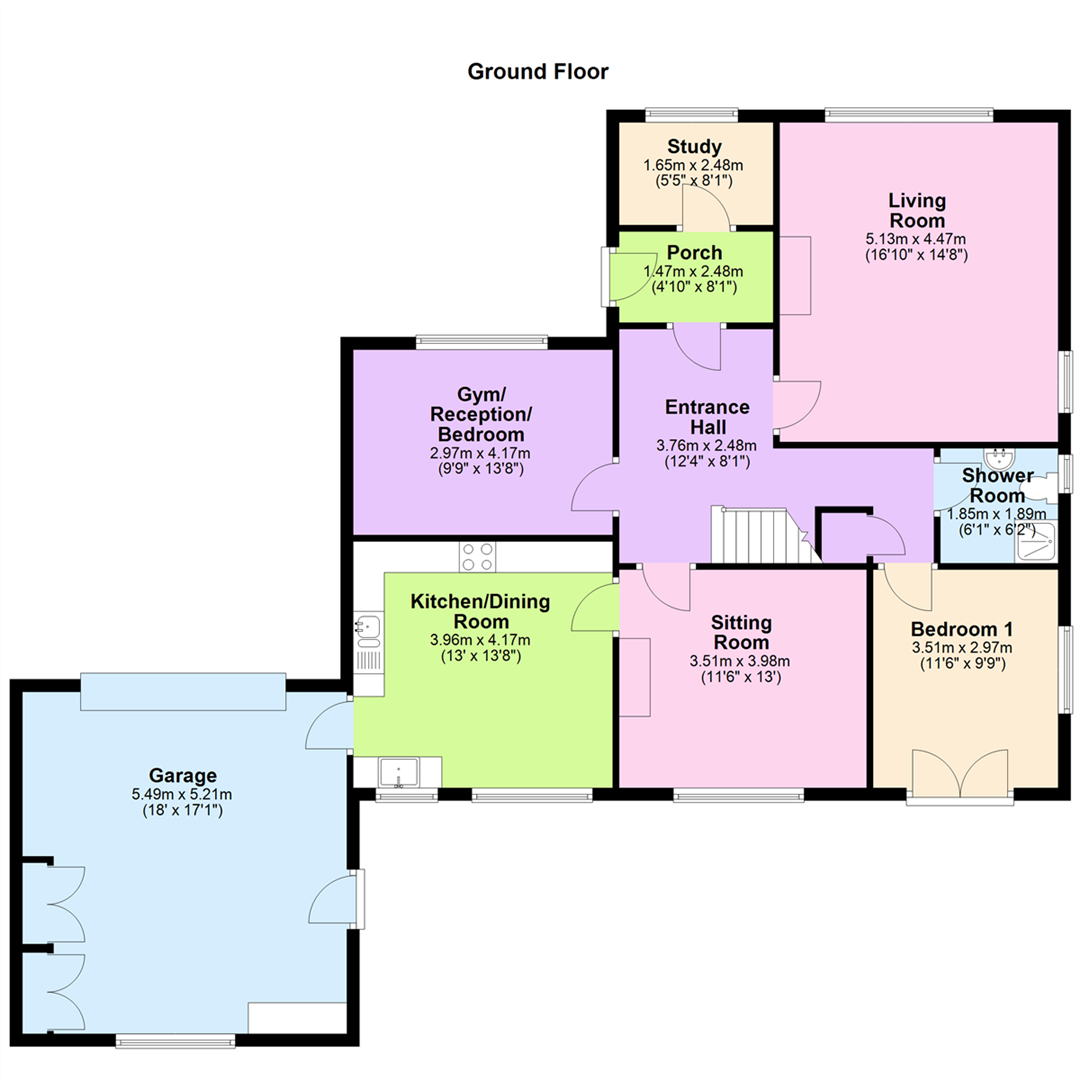Contact Agent

Contact Ulster Property Sales (UPS) Ballynahinch
4 Bed Detached House
7 Burnpipe Lane
Ballynahinch, BT24 8HY
offers around
£375,000
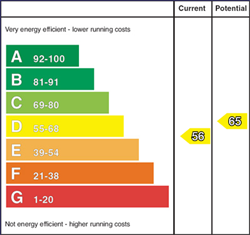
Key Features & Description
Detached bungalow
Four bedrooms
Living room
Sitting room
Gym/ Reception/ Bedroom 5
Shower room
Bathroom
Garage
Large gardens
Popular location
Description
A superb opportunity awaits with this well-presented residence set on a large, mature plot in a highly desirable location close to local amenities. Boasting flexible accommodation throughout, this property will be of interest to growing families, those who work from home, or anyone seeking space, character and versatility.
Flexible Accommodation: The house is designed to adapt to a range of needs. There are four bedrooms plus a further room which could serve as a fifth bedroom, gym, or reception room. In addition you´ll find:
Living room
Study
Sitting room
Kitchen with dining area
Shower room
Bathroom
The combination of reception rooms gives options for formal entertaining, casual family life, and/or separate working space. The presence of both sitting room and study enhances privacy and flexibility.
The property sits on a generous, mature site, offering excellent garden space and privacy. A large garage provides ample storage or workshop space, useful for vehicles, hobbies, or trades.
The house is well presented throughout, with high standards of maintenance evident in all rooms. The décor and finishes make this a move-in ready home in which many of the features are already in place.
A strong selling point. It is close to local amenities - shops, schools, public transport options, etc. It offers the benefits of semi-rural or leafy living while still being within reach of the conveniences of town.
A superb opportunity awaits with this well-presented residence set on a large, mature plot in a highly desirable location close to local amenities. Boasting flexible accommodation throughout, this property will be of interest to growing families, those who work from home, or anyone seeking space, character and versatility.
Flexible Accommodation: The house is designed to adapt to a range of needs. There are four bedrooms plus a further room which could serve as a fifth bedroom, gym, or reception room. In addition you´ll find:
Living room
Study
Sitting room
Kitchen with dining area
Shower room
Bathroom
The combination of reception rooms gives options for formal entertaining, casual family life, and/or separate working space. The presence of both sitting room and study enhances privacy and flexibility.
The property sits on a generous, mature site, offering excellent garden space and privacy. A large garage provides ample storage or workshop space, useful for vehicles, hobbies, or trades.
The house is well presented throughout, with high standards of maintenance evident in all rooms. The décor and finishes make this a move-in ready home in which many of the features are already in place.
A strong selling point. It is close to local amenities - shops, schools, public transport options, etc. It offers the benefits of semi-rural or leafy living while still being within reach of the conveniences of town.
Rooms
Porch 4'10" X 8'2" (1.47m X 2.48m)
Solid wood front door to entrance hall with wooden laminate flooring.
Entrance Hall 12'4" X 8'2" (3.76m X 2.48m)
Large entrance hall with wooden laminate flooring and under stairs storage cupboard.
Study 5'5" X 8'2" (1.65m X 2.48m)
Front facing.
Living Room 16'10" X 14'8" (5.13m X 4.47m)
Large bright living room with feature fireplace.
Sitting Room 11'6" X 13'1" (3.51m X 3.98m)
Sitting room with feature fireplace with wood burning stove and wooden flooring.
Kitchen/Dining Room 13'0" X 13'8" (3.96m X 4.17m)
A range of high and low level units including 2 separate sink units, integrated double oven and hob, recess for dishwasher and fridge. Wooden flooring. Door to garage.
Gym/ Reception/ Bedroom 9'9" X 13'8" (2.97m X 4.17m)
Front facing room with wooden flooring. Currently used as a gym but could be bedroom or reception room.
Bedroom 1 11'6" X 9'9" (3.51m X 2.97m)
Rear facing bedroom with double doors to rear.
Shower Room 6'2 X 6'1 (1.88m X 1.85m)
Shower room with low flush w.c, wash hand basin and shower. Pvc walls.
Landing 5'8" X 17'7" (1.73m X 5.37m)
Two store cupboards.
Bedroom 2 11'6" X 12'0" (3.51m X 3.66m)
Large bedroom with built in wardrobes.
Bedroom 3 12'0" X 11'1" (3.66m X 3.38m)
Large bedroom with built in wardrobes.
Bathroom 7'6" X 6'0" (2.29m X 1.83m)
White suite comprising low flush w.c, wash hand basin and bath with overhead shower.
Bedroom 4 9'3" X 12'0" (2.82m X 3.66m)
Bedroom with built in wardrobes.
Garage 18'0" X 17'1" (5.49m X 5.21m)
Up and over door. Power. Storage cupboards and utility space. Door to rear.
Outside
To the front is a large garden laid out in lawns with mature plantings and off street parking. To the rear is a large garden with mature trees and lawns and views onto fields.
Broadband Speed Availability
Potential Speeds for 7 Burnpipe Lane
Max Download
1800
Mbps
Max Upload
220
MbpsThe speeds indicated represent the maximum estimated fixed-line speeds as predicted by Ofcom. Please note that these are estimates, and actual service availability and speeds may differ.
Property Location

Mortgage Calculator
Contact Agent

Contact Ulster Property Sales (UPS) Ballynahinch
Request More Information
Requesting Info about...
7 Burnpipe Lane, Ballynahinch, BT24 8HY
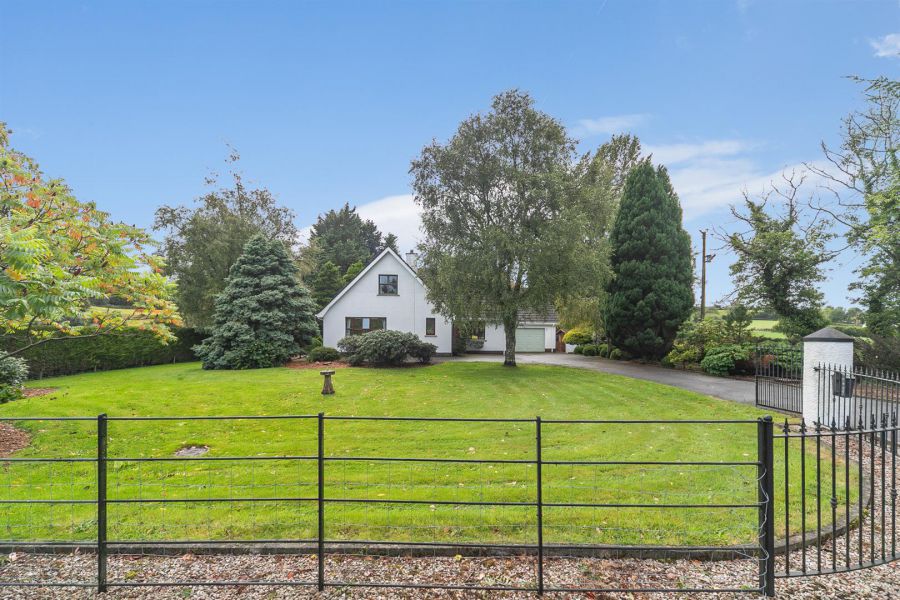
By registering your interest, you acknowledge our Privacy Policy

By registering your interest, you acknowledge our Privacy Policy

