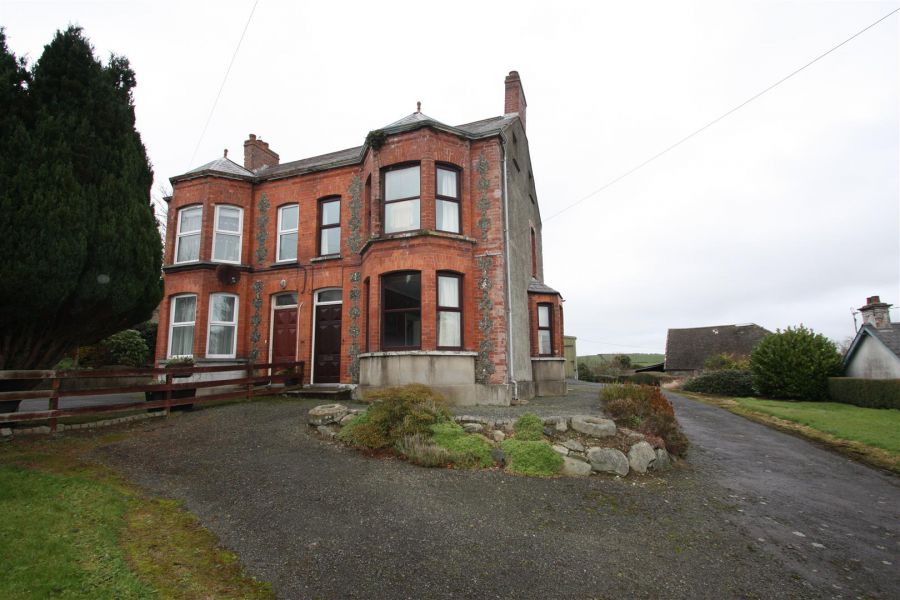Contact Agent

Contact Ulster Property Sales (UPS) Ballynahinch
4 Bed Semi-Detached House
60 Church Road
Ballynahinch, BT24 8LP
offers around
£150,000

Key Features & Description
Impressive red brick property
Three storey
Conveniently situated on edge of town
Four bedrooms
Generous site
Fantastic potential
In need of renovation
Various reception rooms
Study
Large shed
Description
CASH BUYERS ONLY
We are delighted to offer for sale this impressive red brick semi detached house, conveniently located on the outskirts of town. The extensive and flexible accommodation is set over three floors with a variety of bedrooms and reception rooms, kitchen and utility room. Outside the property further benefits from a detached garage/shed and generous parking. Although this property would require some modernisation and refurbishment throughout, the potential is easy to see. We expect a high level of interest in this property so recommend early viewing.
CASH BUYERS ONLY
We are delighted to offer for sale this impressive red brick semi detached house, conveniently located on the outskirts of town. The extensive and flexible accommodation is set over three floors with a variety of bedrooms and reception rooms, kitchen and utility room. Outside the property further benefits from a detached garage/shed and generous parking. Although this property would require some modernisation and refurbishment throughout, the potential is easy to see. We expect a high level of interest in this property so recommend early viewing.
Rooms
Entrance Porch 3'5" X 5'10" (1.04m X 1.78m)
Solid wood front door leading to entrance porch.
Entrance Hall 19'8" X 5'10" (5.99m X 1.78m)
Glazed front door, glazed side panels, leading to entrance hall. Stairs leading to first floor. Under stair storage.
Living Room 10'9" X 10'11" (3.28m X 3.33m)
Bay window to front, tiled fireplace and hearth.
Sitting Room 12'2" X 10'11" (3.71m X 3.33m)
Bay window to side, tiled fireplace and hearth.
Kitchen 14'4" X 9'6" (4.37m X 2.90m)
Base units, incorporating stainless steel sink unit, tiled flooring, wall tiling, Window to side - door to utility room, panelled ceiling.
Utility Room 5'1" X 7'3" (1.55m X 2.21m)
Window to rear, door to rear. Tiled flooring.
First Floor Landing
Stairs.
Bedroom 1 7'9" X 9'8" (2.37m X 2.94m)
Rear facing room. Window to side.
Bathroom
White suite comprising panelled bath, pedestal wash hand basin, low flush wc. Wall tiling.
Bedroom 2 12'0" X 10'11" (3.66m X 3.33m)
Dual aspect windows to rear and side, tiled fireplace and hearth, Storage cupboard.
Bedroom 3 10'8" X 10'11" (3.25m X 3.33m)
Front facing room. Bay window , tiled fireplace and hearth.
Study 7'7" X 5'10" (2.31m X 1.78m)
Front facing room. Window to front.
Second floor
Door to:
Bedroom 4 12'7" X 17'6" (3.84m X 5.33m)
Two windows to side. Vaulted ceiling, wood panelling.
Shed 28'5" X 20'0" (8.66m X 6.10m)
Spacious shed. W/c facilities.
Outside
Double gates leading to driveway , garden to front laid to lawn. Rear garden laid to lawn, mature planting. Outside tap.
Broadband Speed Availability
Potential Speeds for 60 Church Road
Max Download
1800
Mbps
Max Upload
1000
MbpsThe speeds indicated represent the maximum estimated fixed-line speeds as predicted by Ofcom. Please note that these are estimates, and actual service availability and speeds may differ.
Property Location

Mortgage Calculator
Contact Agent

Contact Ulster Property Sales (UPS) Ballynahinch
Request More Information
Requesting Info about...
60 Church Road, Ballynahinch, BT24 8LP

By registering your interest, you acknowledge our Privacy Policy

By registering your interest, you acknowledge our Privacy Policy

































