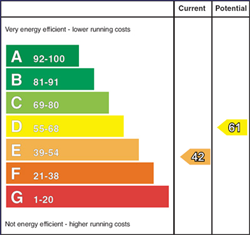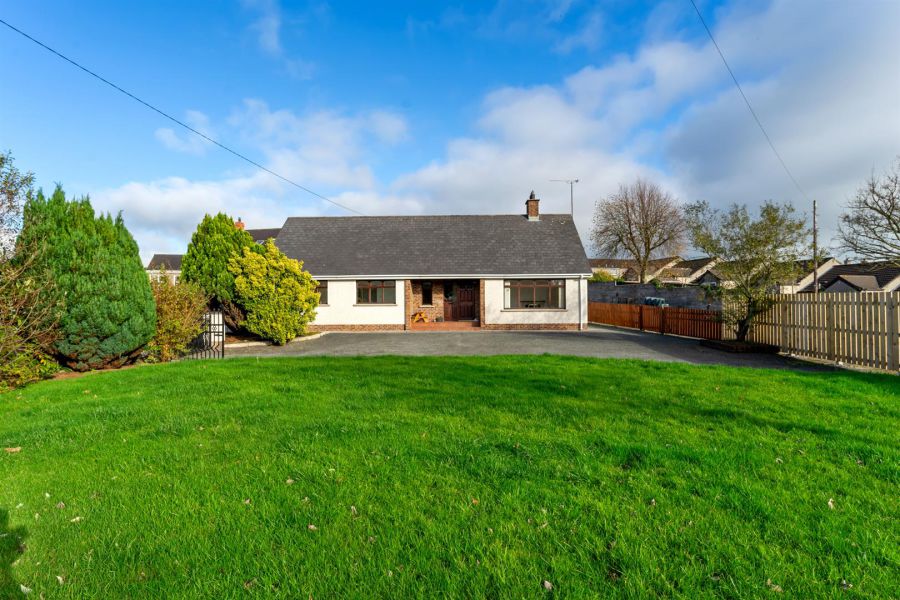Contact Agent

Contact Ulster Property Sales (UPS) Ballynahinch
4 Bed Detached Bungalow
12 Newcastle Road
drumaness, ballynahinch, BT24 8NE
offers around
£192,950

Key Features & Description
Detached Bungalow
Four Bedrooms
Family Bathroom
Living Room with Fireplace
Kitchen / Dining / Living
Utility Room and Cloakroom
Mature Gardens
Well Presented Throughout
Convenient Location
Possible Roof space conversion
Description
We are delighted to offer for sale this well presented detached four bedroom bungalow with mature gardens on the outskirts of Ballynahinch. The accommodation comprises living room, kitchen with dining area through to a living area with fireplace, utility room, cloakroom, four bedrooms and a family bathroom. The roof space is also ready for conversion subject to planning, which could provide further accommodation. Outside the property is approached by a driveway and benefits from a lawned garden with mature shrubbery. The property is located on the Newcastle road within easy commuting to the surrounding towns. Bungalows rarely come for sale so close to the town centre and early viewing is a must.
We are delighted to offer for sale this well presented detached four bedroom bungalow with mature gardens on the outskirts of Ballynahinch. The accommodation comprises living room, kitchen with dining area through to a living area with fireplace, utility room, cloakroom, four bedrooms and a family bathroom. The roof space is also ready for conversion subject to planning, which could provide further accommodation. Outside the property is approached by a driveway and benefits from a lawned garden with mature shrubbery. The property is located on the Newcastle road within easy commuting to the surrounding towns. Bungalows rarely come for sale so close to the town centre and early viewing is a must.
Rooms
Entrance Hall 7'2" X 8'3" (2.18m X 2.52m)
Wooden glazed front door and side panel window into bright entrance hall with access to hot press. Wooden flooring.
Living Room 12'11" X 14'8" (3.94m X 4.47m)
Large bright front facing living room with feature fireplace with marble surround and hearth and wooden mantle. Ceiling rose and feature cornicing. Wooden flooring.
Kitchen/ Living/ Dining Area 12'1" X 22'3" (3.68m X 6.78m)
Range of high and low rise units with Belfast sink and tiled splash backs. Recess for range style cooker, dish washer and American style fridge/freezer. Tiled floor and feature wooden ceiling beams. Space for dining and living area with feature brick fireplace.
Utility Room 7'0" X 6'9" (2.13m X 2.06m)
Range of high and low rise units. Recess for washing machine and tumble dryer. Tiled floor. Door to rear.
Cloakroom 6'10" X 3'10" (2.08m X 1.17m)
Bedroom One 10'8" X 9'7" (3.25m X 2.92m)
Front facing.
Bedroom Two 10'11" X 11'10" (3.33m X 3.61m)
Front facing.
Bedroom Three 6'0" X 7'7" (1.83m X 2.31m)
Side facing.
Bedroom Four 8'0" X 11'9" (2.44m X 3.58m)
Rear facing.
Bathroom
White suite encompassing low flush W/C, wash hand basin, corner shower and roll top bath. Part tiled walls and tiled floor.
Roof Space
Ready for conversion, subject to planning.
Outside
To the front - approached via driveway with ample space for parking. Lawned area with mature trees and shrubbery. To the rear - patio area.
Broadband Speed Availability
Potential Speeds for 12 Newcastle Road
Max Download
80
Mbps
Max Upload
20
MbpsThe speeds indicated represent the maximum estimated fixed-line speeds as predicted by Ofcom. Please note that these are estimates, and actual service availability and speeds may differ.
Property Location

Mortgage Calculator
Contact Agent

Contact Ulster Property Sales (UPS) Ballynahinch
Request More Information
Requesting Info about...
12 Newcastle Road, drumaness, ballynahinch, BT24 8NE

By registering your interest, you acknowledge our Privacy Policy

By registering your interest, you acknowledge our Privacy Policy

























