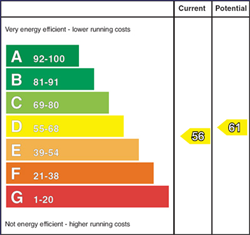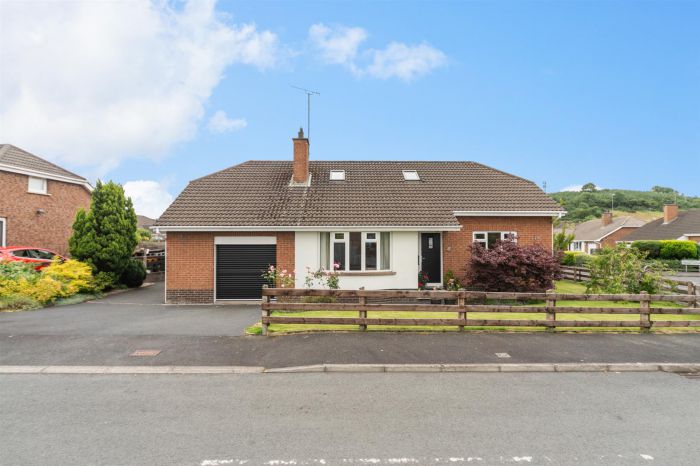Contact Agent

Contact Ulster Property Sales (UPS) Ballynahinch
4 Bed Detached Bungalow
58 Kinedale Park
ballynahinch, BT24 8YS
offers around
£265,000

Key Features & Description
Detached bungalow
Four bedrooms
Living room
Dining room
Kitchen/ dining area
Master bedroom ensuite
Family bathroom
Garage
Well presented
Popular location
Description
We are pleased to offer for sale this fantastic family home in this popular development in Ballynahinch set on a good sized site. The property is within walking distance of Ballynahinch town centre and all the local amenities, restaurants and schools.
The accommodation is bright and spacious throughout and the layout could be adapted to suit the purchaser needs.
The flexible accommodation comprises large reception hall, living room, kitchen with dining area, dining room, modern bathroom and four bedrooms, master with ensuite.
Externally the property is set on a large site with a tarmac driveway and lawned garden to the front. To the rear there are lawns, plantings and a paved patio area. Additional benefits include a garage, oil fired central heating, double glazing, PVC fascia and soffits.
Early viewing is highly recommended.
We are pleased to offer for sale this fantastic family home in this popular development in Ballynahinch set on a good sized site. The property is within walking distance of Ballynahinch town centre and all the local amenities, restaurants and schools.
The accommodation is bright and spacious throughout and the layout could be adapted to suit the purchaser needs.
The flexible accommodation comprises large reception hall, living room, kitchen with dining area, dining room, modern bathroom and four bedrooms, master with ensuite.
Externally the property is set on a large site with a tarmac driveway and lawned garden to the front. To the rear there are lawns, plantings and a paved patio area. Additional benefits include a garage, oil fired central heating, double glazing, PVC fascia and soffits.
Early viewing is highly recommended.
Rooms
Reception Hall 15'11" X 6'10" (4.85m X 2.09m)
Composite glazed front door to spacious reception hall with built in storage cupboards and hotpress. Solid wooden flooring.
Living Room 18'5" X 12'10" (5.61m X 3.91m)
Large spacious living room with bay window and cornicing. Feature fireplace with gas fire and marble surround.
Kitchen/Dining Room 15'0" X 11'10" (4.57m X 3.61m)
A range of high and low level unit including sink unit and integrated extractor fan. Integrated fridge. Recess for oven and fridge. Dishwasher. Tiled splash area. Door to garage and rear.
Dining Room 11'5" X 12'10" (3.48m X 3.91m)
French doors to dining room with solid wood flooring.
Bedroom 1 11'1" X 13'0" (3.38m X 3.96m)
Front facing bedroom with built in wardrobes.
Bathroom
White suite comprising low flush w.c, wash hand basin with vanity unit, low sill walk in shower and panel bath. Tiled walls.
Bedroom 2 12'2" X 10'2" (3.71m X 3.10m)
Rear facing bedroom.
Landing 6'6" X 4'8" (1.98m X 1.41m)
.
Bedroom 3 9'0" X 12'0" (2.74m X 3.66m)
Spacious bedroom with ensuite. Into Eaves storage.
En-suite 5'6" X 6'3" (1.68m X 1.91m)
White suite comprising low flush w.c, wash hand basin and shower cubicle. Tiled walls.
Bedroom 4 14'10" X 8'1" (4.53m X 2.46m)
Good sized bedroom currently used as an office.
Garage
Roller door. Power and light. Utility space with sink unit and space for washing machine and tumble dryer. Condensing boiler.
Outside
To the front is a good sized garden laid out in lawns with mature plantings and ample off street parking. To the rear is a paved patio area and an abundance of plantings and lawn area.
Broadband Speed Availability
Potential Speeds for 58 Kinedale Park
Max Download
1800
Mbps
Max Upload
1000
MbpsThe speeds indicated represent the maximum estimated fixed-line speeds as predicted by Ofcom. Please note that these are estimates, and actual service availability and speeds may differ.
Property Location

Mortgage Calculator
Contact Agent

Contact Ulster Property Sales (UPS) Ballynahinch
Request More Information
Requesting Info about...
58 Kinedale Park, ballynahinch, BT24 8YS

By registering your interest, you acknowledge our Privacy Policy

By registering your interest, you acknowledge our Privacy Policy




































