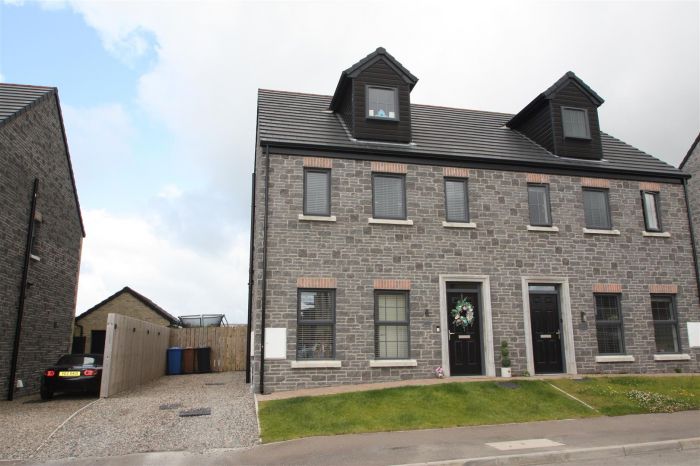Contact Agent

Contact Ulster Property Sales (UPS) Ballynahinch
4 Bed Semi-Detached House
9 Edengrove Park North
ballynahinch, BT24 8FQ
offers in the region of
£259,950
- Status For Sale
- Property Type Semi-Detached
- Bedrooms 4
- Receptions 2
- Interior Area 1100 sqft
-
Stamp Duty
Higher amount applies when purchasing as buy to let or as an additional property£498 / £13,495*
Key Features & Description
Townhouse
Four Bedrooms
Incl Master Bedroom with Ensuite
Family Bathroom & Shower Room
Living Room with Feature Fireplace
Sunroom
Kitchen / Dining
Beautifully Presented Throughout
Enclosed Rear Gardens
Popular & Convenient Location
Description
We are delighted to offer for sale this fantastic semi detached home in this popular residential area in Ballynahinch. Well maintained and presented to a high standard throughout this spacious home is an excellent opportunity to purchase a quality family home. The property comprises living room with feature fireplace, kitchen with dining area open plan through to sunroom, downstairs w.c, four bedrooms, master bedroom ensuite and a family bathroom and shower room. The property further benefits from an enclosed rear garden and off street parking. Within easy walking distance to Ballynahinch centre and for those commuting, Lisburn, Carryduff and Belfast are all within half an hours drive.
As this family home has only been constructed in the last few years it has all the benefits of a new build home. Only on internal inspection will you truly appreciate the show house style feel along with the high specification of finish used throughout the kitchen, bathroom and living room. Early viewing is a must!
We are delighted to offer for sale this fantastic semi detached home in this popular residential area in Ballynahinch. Well maintained and presented to a high standard throughout this spacious home is an excellent opportunity to purchase a quality family home. The property comprises living room with feature fireplace, kitchen with dining area open plan through to sunroom, downstairs w.c, four bedrooms, master bedroom ensuite and a family bathroom and shower room. The property further benefits from an enclosed rear garden and off street parking. Within easy walking distance to Ballynahinch centre and for those commuting, Lisburn, Carryduff and Belfast are all within half an hours drive.
As this family home has only been constructed in the last few years it has all the benefits of a new build home. Only on internal inspection will you truly appreciate the show house style feel along with the high specification of finish used throughout the kitchen, bathroom and living room. Early viewing is a must!
Rooms
Entrance Hall 16'0" X 7'0" (4.88m X 2.13m)
Composite front door into bright entrance hall with tiled floor.
Living Room 15'0" X 11'2" (4.57m X 3.40m)
Spacious living room with feature wall fireplace.
Kitchen/Dining Room 11'7" X 18'6" (3.53m X 5.64m)
Contemporary kitchen with a range of high and low rise units with integrated sink and drainer. Double oven and hob with overhead extractor fan. Integrated fridge/freezer and dish washer. Breakfast bar and space for dining. Open plan through to sunroom with double patio doors to rear. Tiled floor.
Sun Room
Double patio doors to rear. Tiled floor.
WC 6'0" X 2'10" (1.83m X 0.86m)
White suite encompassing low flush W/C and wash hand basin. Tiled floor and splash backs.
FIRST FLOOR
Landing 18'6" X 7'0" (5.64m X 2.13m)
Window to front.
Bedroom One 11'8" X 11'5" (3.56m X 3.48m)
Front facing.
Ensuite
White suite encompassing low flush W/C, wash hand basin and shower. Tiled floor and part tiled walls. Towel radiator.
Bedroom Two 11'8" X 10'1" (3.56m X 3.07m)
Rear facing.
Bathroom
White suite encompassing low flush W/C , wash hand basin and corner bath. Tiled floor.
SECOND FLOOR
Landing 11'3" X 3'6" (3.43m X 1.06m)
Bedroom Three 8'10" X 15'0" (2.70m X 4.57m)
Front facing.
Bedroom Four 10'3" X 10'5" (3.12m X 3.18m)
Rear facing.
Shower Room
White suite encompassing low flush W/C , wash hand basin and shower.
OUTSIDE
To the front is small garden laid out in lawn with a stoned driveway with ample parking.
To the rear is an enclosed well presented garden with large patio area and gardens laid out in lawns.
To the rear is an enclosed well presented garden with large patio area and gardens laid out in lawns.
Property Location

Mortgage Calculator
Contact Agent

Contact Ulster Property Sales (UPS) Ballynahinch
Request More Information
Requesting Info about...
9 Edengrove Park North, ballynahinch, BT24 8FQ

By registering your interest, you acknowledge our Privacy Policy

By registering your interest, you acknowledge our Privacy Policy





































