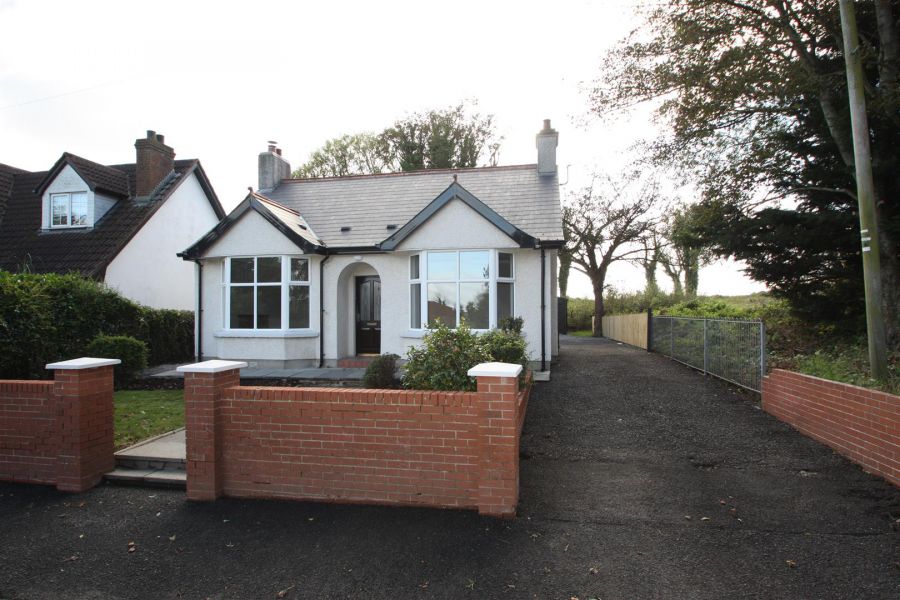Contact Agent

Contact Ulster Property Sales (UPS) Ballynahinch
3 Bed Detached Bungalow
64 Lisburn Road
ballynahinch, BT24 8TT
per month
£950pm

Key Features & Description
Completely refurbished detached bungalow
Three bedroom
Living room
Newly fitted Kitchen/ dining area
Newly fitted Bathroom
Large site
Great location
Off street parking
Suitable for extending
Garage/ Shed
Description
This fully refurbished detached bungalow on the outskirts of Ballynahinch definitely has more than meets the eye. Only on internal inspection will you fully appreciate the adaptable, well proportioned accommodation this family home has to offer along with the high standard of finish used throughout. The property has been renovated from top to bottom to create a perfect family home in a great location. The property comprises living room, kitchen with dining area, three bedrooms, utility area and a family bathroom. The property further benefits from a detached garage, large family friendly garden to the rear with mature trees, lawn and great space for children or extending subject to the various approvals. With so much to offer in such a good location, early viewing is recommended.
This fully refurbished detached bungalow on the outskirts of Ballynahinch definitely has more than meets the eye. Only on internal inspection will you fully appreciate the adaptable, well proportioned accommodation this family home has to offer along with the high standard of finish used throughout. The property has been renovated from top to bottom to create a perfect family home in a great location. The property comprises living room, kitchen with dining area, three bedrooms, utility area and a family bathroom. The property further benefits from a detached garage, large family friendly garden to the rear with mature trees, lawn and great space for children or extending subject to the various approvals. With so much to offer in such a good location, early viewing is recommended.
Rooms
Entrance Hall 12'8" X 4'7" (3.86m X 1.40m)
Solid wooden front door to entrance hall with wooden laminate flooring.
Living Room 11'0" X 11'0" (3.35m X 3.35m)
Bay window to front. Feature brick fireplace with multi fuel stove. Cornicing and picture rail.
Kitchen/Dining Room 11'7" X 13'0" (3.53m X 3.96m)
Newly fitted kitchen with a range of high and low level units including one and a half bowl stainless steel sink unit and single drainer, integrated oven, hob, dishwasher and fridge freezer. Tiled floor.
Bedroom 1 11'0" X 11'0" (3.35m X 3.35m)
Bay window to front, feature fireplace.
Bedroom 2 10'9" X 11'0" (3.28m X 3.35m)
Rear facing.
Utility area/ Walk in Hotpress 7'3" X 4'7" (2.21m X 1.40m)
Plumbed for washing machine and tumble dryer.
Bathroom
Newly fitted suite comprising low flush w.c, wash hand basin and panel bath with overhead shower. Tiled floor and walls. Heated towel rail.
Bedroom 3 11'1" X 7'8" (3.38m X 2.34m)
Rear facing with feature fireplace
Rear Hall 18'4" X 5'3" (5.58m X 1.60m)
Door to rear
Gardens
To the front are gardens laid out in lawns with mature planting and a paved path. To the rear in a large stoned garden with gardens laid out in lawns. Ample parking and garage.
Garage/ Shed 16'4" X 9'10" (5m X 3m)
Roller door.
Other Specifications
Access to floored roof space. Scope for possible conversion for additional accommodation subject to the appropriate planning permissions being granted.
Broadband Speed Availability
Potential Speeds for 64 Lisburn Road
Max Download
32
Mbps
Max Upload
5
MbpsThe speeds indicated represent the maximum estimated fixed-line speeds as predicted by Ofcom. Please note that these are estimates, and actual service availability and speeds may differ.
Property Location

Contact Agent

Contact Ulster Property Sales (UPS) Ballynahinch
Request More Information
Requesting Info about...
64 Lisburn Road, ballynahinch, BT24 8TT

By registering your interest, you acknowledge our Privacy Policy

By registering your interest, you acknowledge our Privacy Policy


