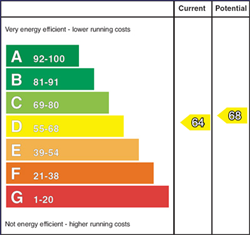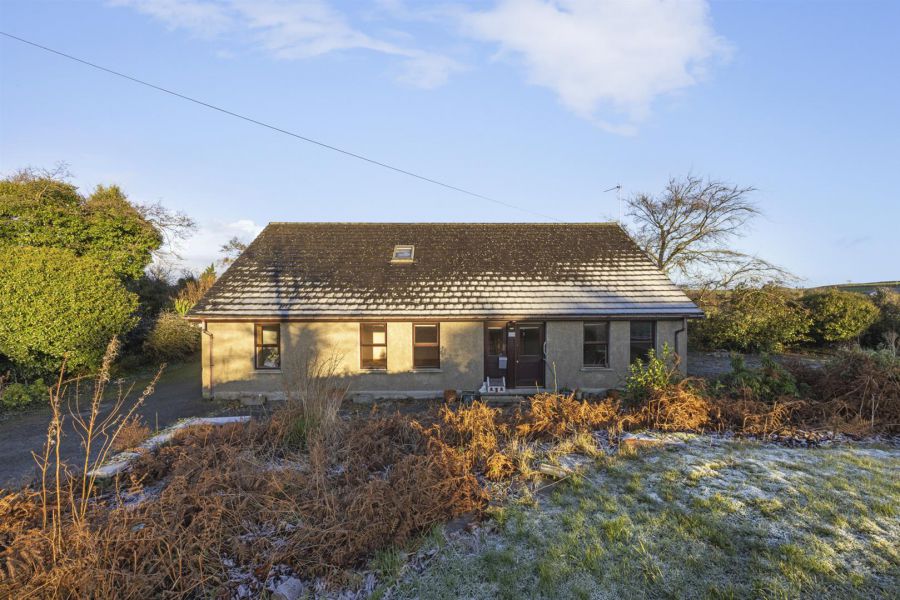Contact Agent

Contact Ulster Property Sales (UPS) Ballynahinch
5 Bed Detached Bungalow
62 Drumaness Road
ballynahinch, BT24 8LT
offers around
£250,000

Key Features & Description
Five bedrooms
Large kitchen/ dining area
Two bathrooms
Spacious outside area
Large garden
Oil fired central heating
Situated between Ballynahinch and Seaforde
Living room
In need of some modernisation
Good location
Description
We are delighted to offer for sale this large detached five bedroom home with mature gardens on the outskirts of Ballynahinch. The accommodation comprises large entrance hall, living room, kitchen with dining area, store, three ground floor bedrooms and a family bathroom.
The first floor provides a further two bedrooms and a shower room. Outside the property is approached by a driveway and benefits from a lawned garden with mature shrubbery. The property is located on the Drumaness Road between Ballynahinch and Seaforde, and less than 20 minutes from Murlough Nature Reserve. The property is keenly priced to sell, so early viewing is recommended.
We are delighted to offer for sale this large detached five bedroom home with mature gardens on the outskirts of Ballynahinch. The accommodation comprises large entrance hall, living room, kitchen with dining area, store, three ground floor bedrooms and a family bathroom.
The first floor provides a further two bedrooms and a shower room. Outside the property is approached by a driveway and benefits from a lawned garden with mature shrubbery. The property is located on the Drumaness Road between Ballynahinch and Seaforde, and less than 20 minutes from Murlough Nature Reserve. The property is keenly priced to sell, so early viewing is recommended.
Rooms
Entrance Hall 18'5" X 8'2" (5.62m X 2.49m)
Glazed wooden front door, leading to entrance hall. Tiled flooring. Stairs leading to first floor. Storage space under stairs.
Living Room 14'5" X 16'0" (4.40m X 4.88m)
Spacious living room. Carpeted flooring. Two windows to rear, door to: entrance hall.
Kitchen/Dining Room 30'4" X 11'10" (9.24m X 3.61m)
Large kitchen/ dining room containing low and high rise units with space oven/hob, stainless steel extractor fan, plumbed for dishwasher, stainless steel sink. tiled flooring. Two windows to rear, window to side, window to front.
Bedroom 1 14'0" X 10'4" (4.27m X 3.15m)
Carpeted flooring. Window to rear, window to side.
Store 3'8" X 4'3" (1.12m X 1.30m)
Bedroom 2 11'7" X 11'9" (3.53m X 3.58m)
Carpeted flooring. Two windows to front.
Bedroom 3 11'7" X 12'4" (3.53m X 3.76m)
Carpeted flooring. Two windows to front, door to:
Bathroom 11'7" X 10'5" (3.53m X 3.18m)
White suite comprising stand alone shower cubicle, bath, low rise w.c, and wash hand basin. Tiled flooring and splash area. Two windows to front.
Landing 16'10" X 20'8" (5.13m X 6.30m)
Spacious landing with carpeted flooring. Two skylights. Storage space beside stairs.
Bedroom 4 16'10" X 12'9" (5.13m X 3.89m)
Large bedroom with carpeted flooring. Window to side.
Shower Room
White suite comprising low rise w.c, wash hand basin with vanity unit, stand alone shower cubicle. Skylight. Tiled flooring.
Bedroom 5 16'10" X 6'7" (5.13m X 2.00m)
Large bedroom with carpeted flooring. Window to side, Storage cupboard with sliding door.
Outside
Broadband Speed Availability
Potential Speeds for 62 Drumaness Road
Max Download
1800
Mbps
Max Upload
220
MbpsThe speeds indicated represent the maximum estimated fixed-line speeds as predicted by Ofcom. Please note that these are estimates, and actual service availability and speeds may differ.
Property Location

Mortgage Calculator
Contact Agent

Contact Ulster Property Sales (UPS) Ballynahinch
Request More Information
Requesting Info about...
62 Drumaness Road, ballynahinch, BT24 8LT

By registering your interest, you acknowledge our Privacy Policy

By registering your interest, you acknowledge our Privacy Policy

































