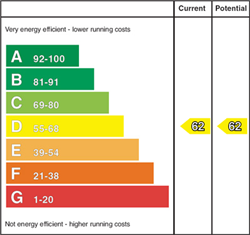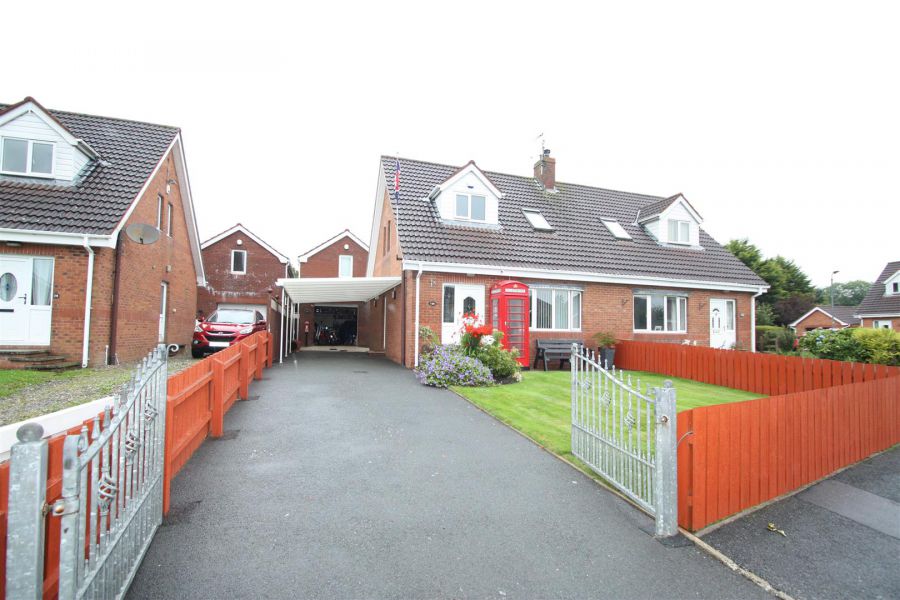Contact Agent

Contact Ulster Property Sales (UPS) Ballynahinch
3 Bed Semi-Detached House
12 Ashburn
Ballynahinch, BT24 8DQ
offers around
£195,000

Key Features & Description
Semi detached home
Three bedrooms
Living room
Kitchen/ Dining area
Family bathroom
Detached two story garage
Ideal office above garage
Beautifully presented
Off street parking
Description
We are delighted to offer for sale this semi detached home in this popular residential area in Ballynahinch. This beautiful family home is ideally located for all the local amenities Ballynahinch has to offer, yet still within easy commuting distance of Lisburn and Belfast. The property comprises living room with wood burning stove, kitchen with dining area, three bedrooms, family bathroom and a detached two story garage. Outside the property further benefits from ample off street parking and good family friendly gardens. The larger than normal garage has heating and a first floor, ideal for those who work from home or a home gym.
This property is well presented throughout and is ready for the new purchaser to move in their furniture. Recent sales in this development have proved very popular so we recommend early viewing to avoid disappointment.
We are delighted to offer for sale this semi detached home in this popular residential area in Ballynahinch. This beautiful family home is ideally located for all the local amenities Ballynahinch has to offer, yet still within easy commuting distance of Lisburn and Belfast. The property comprises living room with wood burning stove, kitchen with dining area, three bedrooms, family bathroom and a detached two story garage. Outside the property further benefits from ample off street parking and good family friendly gardens. The larger than normal garage has heating and a first floor, ideal for those who work from home or a home gym.
This property is well presented throughout and is ready for the new purchaser to move in their furniture. Recent sales in this development have proved very popular so we recommend early viewing to avoid disappointment.
Rooms
Entrance Hall 17'0" X 6'11" (5.18m X 2.11m)
Pvc glazed front door to entrance hall with tiled flooring.
Living Room 17'0" X 12'9" (5.18m X 3.88m)
Bright spacious living room with bay window and solid wooden flooring. Feature fireplace with wood burning stove which heats the water and radiators.
Kitchen 10'8" X 9'6" (3.25m X 2.90m)
A range of high and low level units including one and a halg bowl stainless steel sink unit with single drainer, integrated oven, hob and fridge freezer. Recess for washing machine. Tiled floor and splash area. Double doors to rear.
First floor
Hotpress.
Bedroom 1 9'9" X 9'10" (2.97m X 3.00m)
Front facing bedroom.
Bedroom 2 9'8" X 9'2" (2.95m X 2.79m)
Rear facing bedroom.
Bedroom 3 9'8" X 10'6" (2.95m X 3.19m)
Rear facing bedroom.
Bathroom 6'6" X 6'1" (1.97m X 1.85m)
White suite comprising low flush w.c, wash hand basin and shower cubicle. Fully tiled. Heated towel rail.
Garage 24'3 X 12'0 (7.39m X 3.66m)
Roller door. Power and light. Central heating.
Garage First Floor 24'3 X 12 (7.39m X 3.66m)
Heated garage Ideal gym or workspace.
Outside
To the front is a gated tarmac driveway with ample parking and a garden laid out in lawns and flower bed.
To the rear is a fully paved patio area with raised decking area.
To the rear is a fully paved patio area with raised decking area.
Broadband Speed Availability
Potential Speeds for 12 Ashburn
Max Download
1800
Mbps
Max Upload
1000
MbpsThe speeds indicated represent the maximum estimated fixed-line speeds as predicted by Ofcom. Please note that these are estimates, and actual service availability and speeds may differ.
Property Location

Mortgage Calculator
Contact Agent

Contact Ulster Property Sales (UPS) Ballynahinch
Request More Information
Requesting Info about...






























