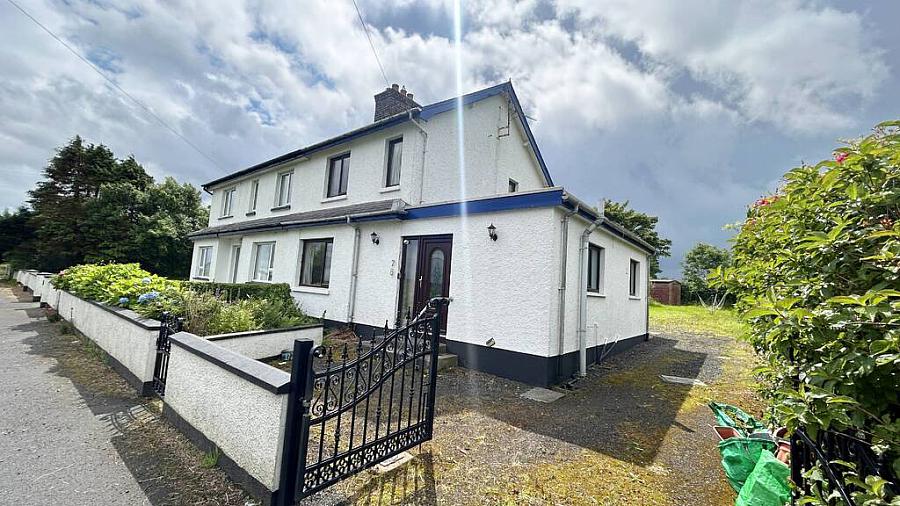Contact Agent

Contact Philip Tweedie & Company (Coleraine)
3 Bed Semi-Detached House
78 Ballybogy Road
Ballymoney, BT53 6NY
offers in region of
£135,000
- Status For Sale
- Property Type Semi-Detached
- Bedrooms 3
- Receptions 2
- Bathrooms 1
- Heating Oil fired central heating system - new condensing boiler fitted 2023 and insulation added
- EPC Rating E53 / B84
-
Stamp Duty
Higher amount applies when purchasing as buy to let or as an additional property£200 / £6,950*

Key Features & Description
Three bedrooms, living room, kitchen / dining room, sun porch, downstairs bathroom
Countryside views form the first floor
One of the bedrooms is on the ground floor meaning it could suit those with mobility issues
Rural location but also enjoying ease of access to both Coleraine, Ballymoney and Portrush.
Situated on a large site extending to c 0.3 acres.
Oil fired central heating system - new condensing boiler fitted 2023 and insulation added
Double glazed windows in UPVC frames and front door fitted June 2022
Description
This semi detached property is sure to attract significant interest due to its keen asking price and location (being within a few minutes drive of Portrush, Coleraine and Ballymoney) It benefits from have three good sized bedrooms, one reception room, sun porch to the rear and an excellent sized gardens. Due to it having a downstairs bedroom and bathroom makes it accessible for a number of parties. Oil fired central heating and double glazed windows are a welcome addition to this countryside cottage.
This semi detached property is sure to attract significant interest due to its keen asking price and location (being within a few minutes drive of Portrush, Coleraine and Ballymoney) It benefits from have three good sized bedrooms, one reception room, sun porch to the rear and an excellent sized gardens. Due to it having a downstairs bedroom and bathroom makes it accessible for a number of parties. Oil fired central heating and double glazed windows are a welcome addition to this countryside cottage.
Rooms
ENTRANCE HALL
Hot press
LOUNGE (4.40m X 3.50m)
Open fire with tiled hearth and marble surround. Under stairs storage. Leads to . . .
KITCHEN (3.30m X 3.70m)
Built in units with single stainless steel sink unit. Plumbed for washing machine.
SUN PORCH (2.20m X 2.20m)
Tiled floor and views over garden.
BEDROOM 3 / DINING ROOM (2.30m X 4.50m)
BATHROOM
Panel bath, low flush WC and pedestal wash hand basin.
FIRST FLOOR
Carpeted landing
BEDROOM 1 (3.50m X 3.50m)
Countryside views.
BEDROOM 2 (2.70m X 2.70m)
Countryside views.
GARDEN SHED
EXTERNAL FEATURES
Two outside stores
Car port
Large gardens to side and rear with mature trees and hedging
Site extends to approximately 0.3acres
Broadband Speed Availability
Potential Speeds for 78 Ballybogy Road
Max Download
68
Mbps
Max Upload
15
MbpsThe speeds indicated represent the maximum estimated fixed-line speeds as predicted by Ofcom. Please note that these are estimates, and actual service availability and speeds may differ.
Property Location

Mortgage Calculator
Contact Agent

Contact Philip Tweedie & Company (Coleraine)
Request More Information
Requesting Info about...
78 Ballybogy Road, Ballymoney, BT53 6NY

By registering your interest, you acknowledge our Privacy Policy

By registering your interest, you acknowledge our Privacy Policy


















