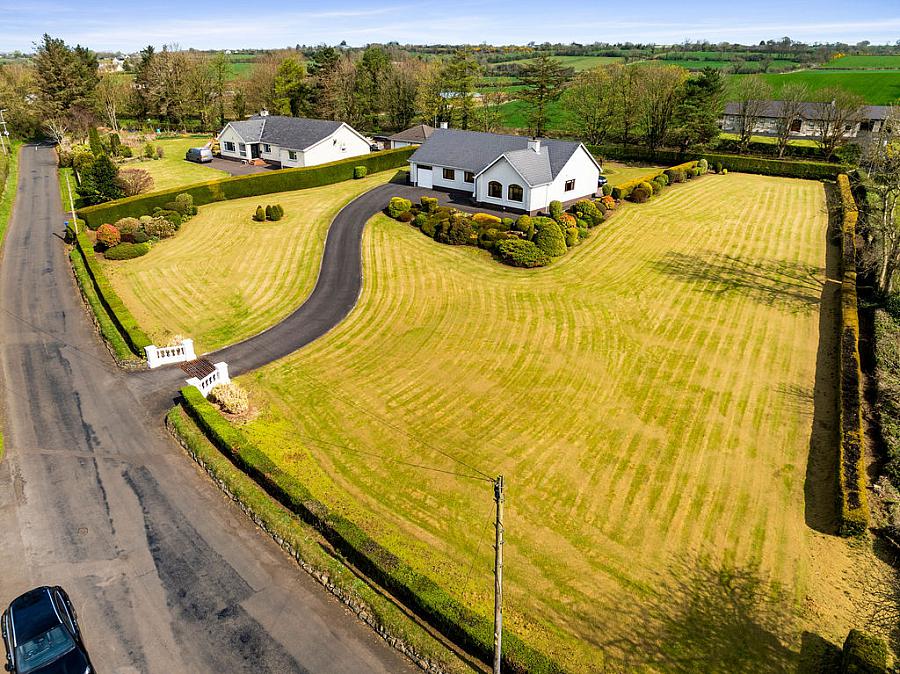Contact Agent

Contact Philip Tweedie & Company (Coleraine)
4 Bed Detached House
149A Finvoy Road
Ballymoney, BT53 7JL
offers over
£350,000
- Status Sale Agreed
- Property Type Detached
- Bedrooms 4
- Receptions 2
- Bathrooms 2
- Heating Oil fired central heating system
-
Stamp Duty
Higher amount applies when purchasing as buy to let or as an additional property£7,500 / £25,000*
Key Features & Description
Site extends to approximately 1.1 acres
Redevelopment potential (subject to the necessary permissions)
4 bedrooms, lounge, dining room, kitchen, bathroom, WC, utility room
Integral garage
Attic space is suitable for a conversation to add further rooms
Elevated position with fantastic views over the rolling countryside
Only a few 100 yards from Carrowreagh Primary School
Has excellent commuter links with Ballymena and Belfast
Oil fired central heating system
Double glazed windows in wood frames
Description
149a Finvoy Road is an extremely attractive lot and represents something that is very hard to come by. There is a generous site of c.1.1 acres upon which stands a detached four bedroom bungalow. Given its elevated position, this home enjoys fantastic views over the countryside and towards the Limavady Mountain in the distance. The site consists of sweeping lawns, mature hedges, flowerbeds and planting. To the rear is a small concrete yard.
PORCH
Glass panel door and excellent views over garden and countryside.
HALLWAY
Glass panel door, telephone point and shelved hotpress.
LOUNGE
19'8" x 14'9"
Fireplace with tiled hearth and wooden surround and television point. Excellent views.
KITCHEN
13'5" x 11'10"
High and low level storage units with solid doors. Integrated double oven and electric hob. Integrated dishwasher and integrated fridge. Composite sink unit. Opens to ...
DINING ROOM
15'9" x 13'1"
Overlooking large side garden.
UTILITY ROOM
11'10" x 9'10"
High and low level storage units with solid wood doors. Plumbed for washing machine and space for tumble dryer. Single stainless steel sink unit. Access to rear.
CLOAKS AREA
Coat rail and alarm panel.
WC
Low flush WC and pedestal wash hand basin.
BEDROOM 1
11'10" x 10'10"
Carpeted double room to front with fitted desk, drawers and wardrobe.
BEDROOM 2
11'10" x 8'6"
Carpeted double room to rear.
BEDROOM 3
12'6" x 10'10"
Carpeted double room to front with fitted desk, drawers and wardrobe.
BATHROOM
Low flush WC and pedestal wash hand basin. Panel bath, shower cubicle with electric shower and hotpress.
BEDROOM 4
15'5" x 11'6"
Carpeted double room to rear.
INTEGRAL GARAGE
16'5" x 12'6"
Light and power. Up and over door.
EXTERNAL FEATURES
Site may be suitable for development
Large sweeping lawns throughout the site
Mature trees, hedges and flowerbeds throughout the site
Tarmac driveway to front and side
Concrete yard to rear
149a Finvoy Road is an extremely attractive lot and represents something that is very hard to come by. There is a generous site of c.1.1 acres upon which stands a detached four bedroom bungalow. Given its elevated position, this home enjoys fantastic views over the countryside and towards the Limavady Mountain in the distance. The site consists of sweeping lawns, mature hedges, flowerbeds and planting. To the rear is a small concrete yard.
PORCH
Glass panel door and excellent views over garden and countryside.
HALLWAY
Glass panel door, telephone point and shelved hotpress.
LOUNGE
19'8" x 14'9"
Fireplace with tiled hearth and wooden surround and television point. Excellent views.
KITCHEN
13'5" x 11'10"
High and low level storage units with solid doors. Integrated double oven and electric hob. Integrated dishwasher and integrated fridge. Composite sink unit. Opens to ...
DINING ROOM
15'9" x 13'1"
Overlooking large side garden.
UTILITY ROOM
11'10" x 9'10"
High and low level storage units with solid wood doors. Plumbed for washing machine and space for tumble dryer. Single stainless steel sink unit. Access to rear.
CLOAKS AREA
Coat rail and alarm panel.
WC
Low flush WC and pedestal wash hand basin.
BEDROOM 1
11'10" x 10'10"
Carpeted double room to front with fitted desk, drawers and wardrobe.
BEDROOM 2
11'10" x 8'6"
Carpeted double room to rear.
BEDROOM 3
12'6" x 10'10"
Carpeted double room to front with fitted desk, drawers and wardrobe.
BATHROOM
Low flush WC and pedestal wash hand basin. Panel bath, shower cubicle with electric shower and hotpress.
BEDROOM 4
15'5" x 11'6"
Carpeted double room to rear.
INTEGRAL GARAGE
16'5" x 12'6"
Light and power. Up and over door.
EXTERNAL FEATURES
Site may be suitable for development
Large sweeping lawns throughout the site
Mature trees, hedges and flowerbeds throughout the site
Tarmac driveway to front and side
Concrete yard to rear
Broadband Speed Availability
Potential Speeds for 149a Finvoy Road
Max Download
10000
Mbps
Max Upload
10000
MbpsThe speeds indicated represent the maximum estimated fixed-line speeds as predicted by Ofcom. Please note that these are estimates, and actual service availability and speeds may differ.
Property Location

Mortgage Calculator
Contact Agent

Contact Philip Tweedie & Company (Coleraine)
Request More Information
Requesting Info about...
149A Finvoy Road, Ballymoney, BT53 7JL

By registering your interest, you acknowledge our Privacy Policy

By registering your interest, you acknowledge our Privacy Policy



























