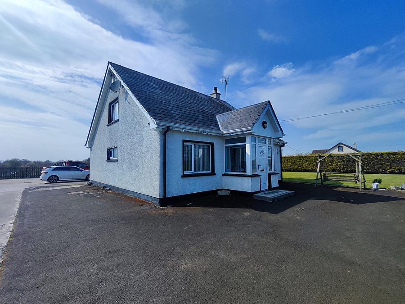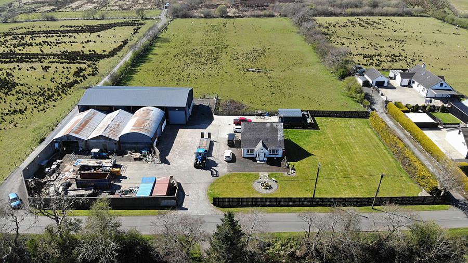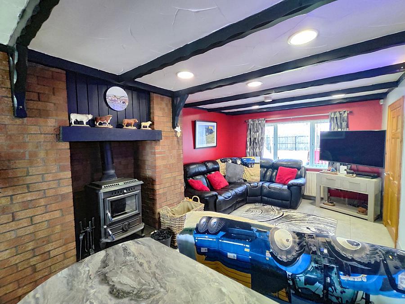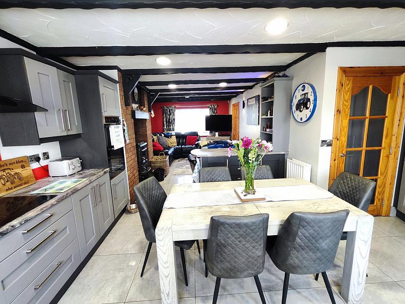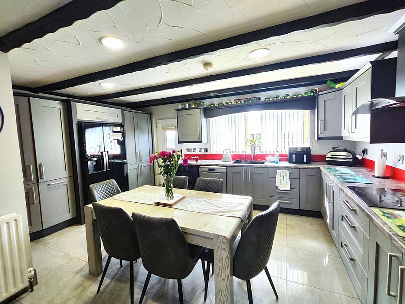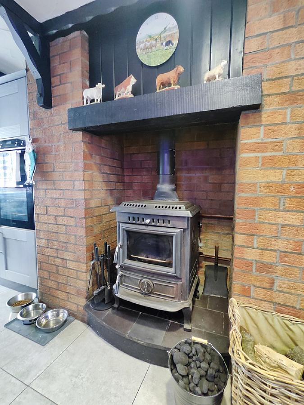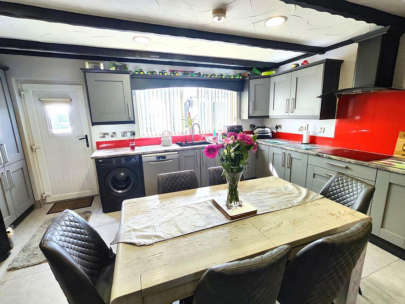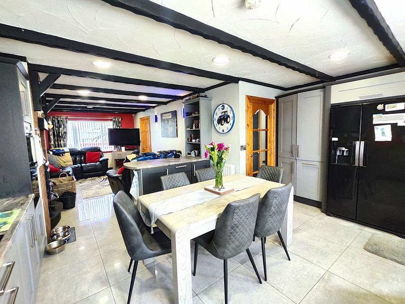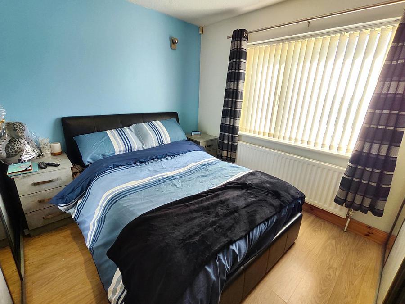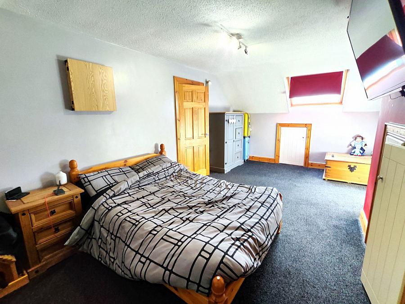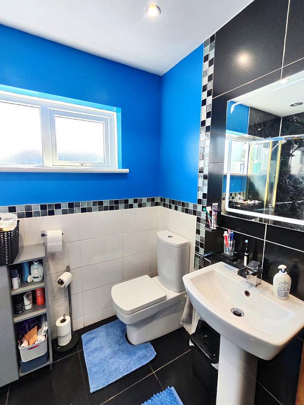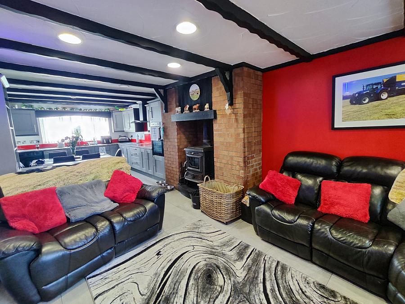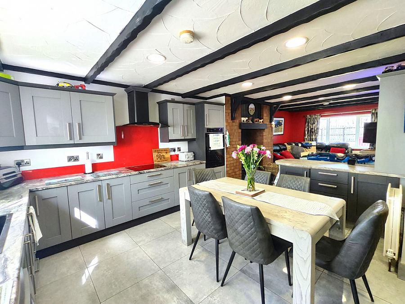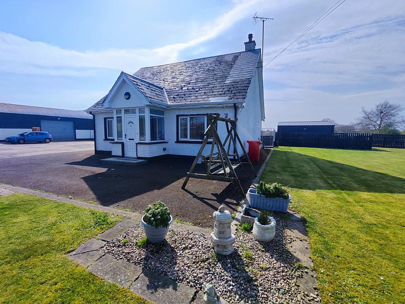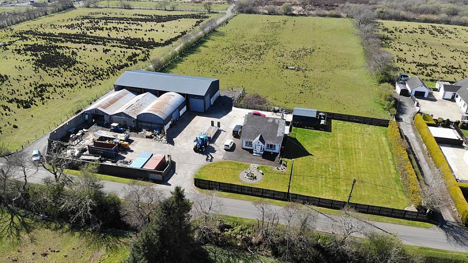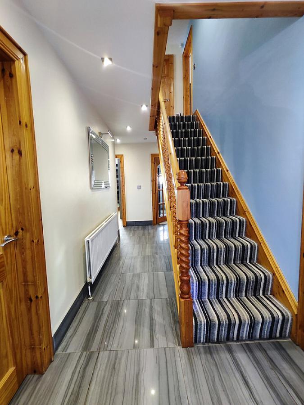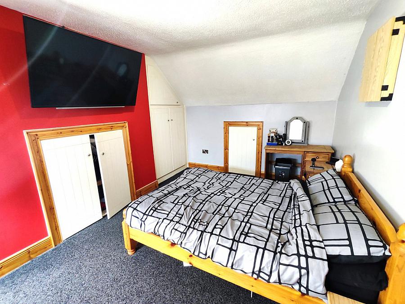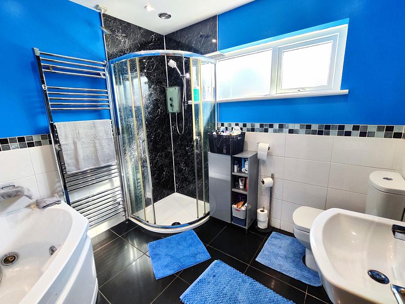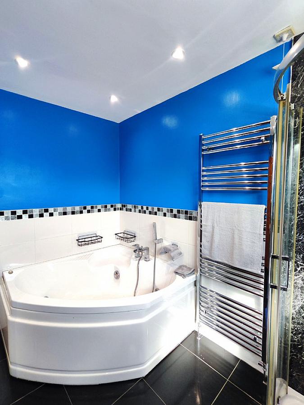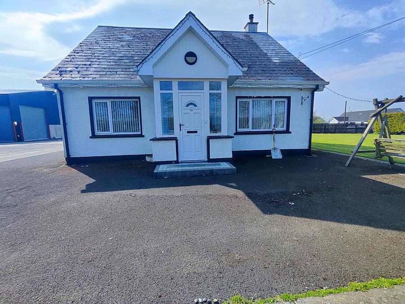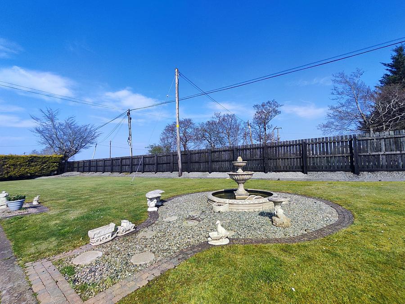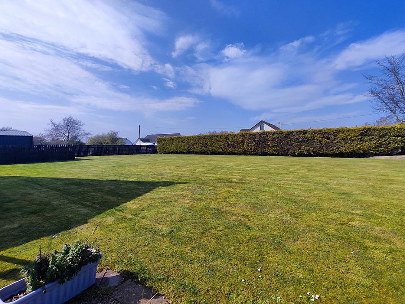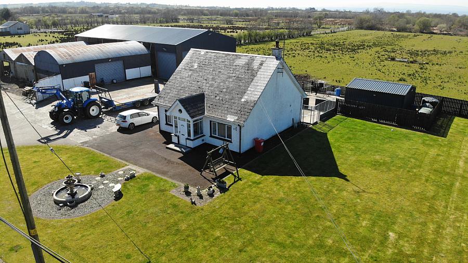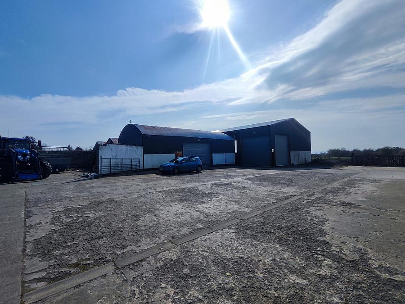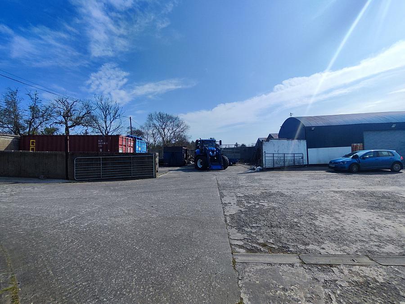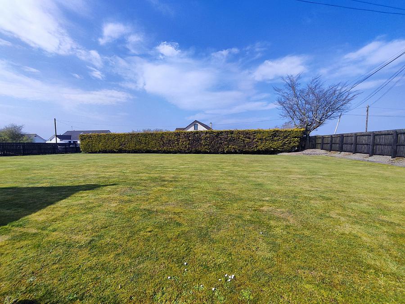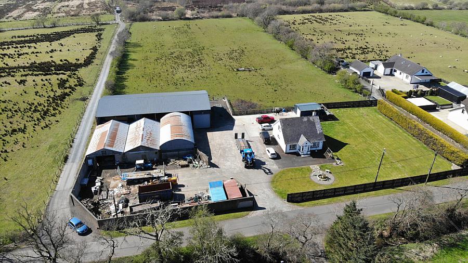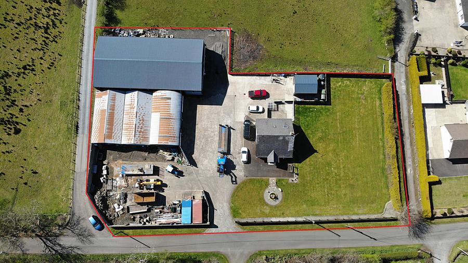4 Bed Detached House
95 Bravallen Road
Ballymoney, BT53 7DU
offers in region of
£294,950
- Status Sale Agreed
- Property Type Detached
- Bedrooms 4
- Receptions 1
- Bathrooms 1
- Heating Dual Central Heating
-
Stamp Duty
Higher amount applies when purchasing as buy to let or as an additional property£4,748 / £19,495*
Key Features & Description
4 Bedroom 1 Reception Detached Chalet Bungalow
Useful range of large sheds/workshops.
Large outdoor parking / work areas laid in concrete and stone.
Total site size approx. 1 acre.
Dual Central Heating
Upvc Double Glazed Windows
Upvc Soffits & Guttering
Description
Bensons Estate agents are delighted to list for sale this detached country home. Situated in a peaceful rural setting, this property offers the perfect blend of country living with the potential for commercial or equestrian use. The detached home offers spacious living accommodation including four bedrooms, family bathroom, large reception room and modern kitchen. Complemented by a useful range of large sheds and stores together with a large concrete yard and secure compound. Extensive gardens to front and side of the property all contained via mature hedging and fencing. Early viewing is recommended.
Entrance Porch
With tiled floor.
Entrance Hall
With tiled floor.
Lounge/ L Shaped Kitchen
30'7" x 16'5"
Lounge
With Inglenook fireplace with multi fuel stove, points for wall lights, brush steel light fittings and tiled floor.
Kitchen
With a range of eye & low level fitted units, breakfast bar, 1 1/2 bowl sink unit with mixer tap, integrated eye level double oven, integrated "Hotpoint" induction hob with extractor fan overhead, space & plumbing for American style fridge freezer, beam ceiling, recessed ceiling lights, concealed low level lighting and tiled floor.
Bedroom 1
11'3" x 10'6"
With built in sliderobe's and laminate wood flooring.
Bedroom 2
10'8" x 9'8"
With solid wood flooring.
Bathroom
Suite comprising fully cladded electric shower cubicle, low flush WC, Corner "Jacuzzi" bath with water fall tap & shower attachment, pedestal wash hand basin, part tiled walls, chrome heated towel rail, extractor fan, tiled floor and bathroom mirror with LED.
First Floor
Landing with storage into eaves, access into attic and shelved walk-in hotpress.
Bedroom 3
19'7" x 11'5"
With built in storage into eaves.
Bedroom 4
14'4" x 9'8"
With built in storage into eaves and fully shelved walk-in dressing room.
Exterior
Extensive lawn to front fully enclosed by maturing hedging & fencing, feature fountain. Extensive concrete yard with enclosed & secure compound to side.
Garage
19'5" x 16'0"
With roller door, lights, power, water and external PowerPoints.
Main Shed
94'0" x 45'0"
(Portal clad frame with concrete base) With double roller doors 15ft clearance approx. lights and mains power.
Shed 2
30'0" x 24'0"
With Electric Roller. First Floor 24'0''x 14'9''
Store 1
15'0" x 11'6"
Store 2
15'0" x 11'9"
Shed 3
46'3" x 25'0"
Shed 4
46'3" x 25'0"
Estimated Domestic Rates Bill: £1,323.54 Tenure: To Be Confirmed
Bensons Estate agents are delighted to list for sale this detached country home. Situated in a peaceful rural setting, this property offers the perfect blend of country living with the potential for commercial or equestrian use. The detached home offers spacious living accommodation including four bedrooms, family bathroom, large reception room and modern kitchen. Complemented by a useful range of large sheds and stores together with a large concrete yard and secure compound. Extensive gardens to front and side of the property all contained via mature hedging and fencing. Early viewing is recommended.
Entrance Porch
With tiled floor.
Entrance Hall
With tiled floor.
Lounge/ L Shaped Kitchen
30'7" x 16'5"
Lounge
With Inglenook fireplace with multi fuel stove, points for wall lights, brush steel light fittings and tiled floor.
Kitchen
With a range of eye & low level fitted units, breakfast bar, 1 1/2 bowl sink unit with mixer tap, integrated eye level double oven, integrated "Hotpoint" induction hob with extractor fan overhead, space & plumbing for American style fridge freezer, beam ceiling, recessed ceiling lights, concealed low level lighting and tiled floor.
Bedroom 1
11'3" x 10'6"
With built in sliderobe's and laminate wood flooring.
Bedroom 2
10'8" x 9'8"
With solid wood flooring.
Bathroom
Suite comprising fully cladded electric shower cubicle, low flush WC, Corner "Jacuzzi" bath with water fall tap & shower attachment, pedestal wash hand basin, part tiled walls, chrome heated towel rail, extractor fan, tiled floor and bathroom mirror with LED.
First Floor
Landing with storage into eaves, access into attic and shelved walk-in hotpress.
Bedroom 3
19'7" x 11'5"
With built in storage into eaves.
Bedroom 4
14'4" x 9'8"
With built in storage into eaves and fully shelved walk-in dressing room.
Exterior
Extensive lawn to front fully enclosed by maturing hedging & fencing, feature fountain. Extensive concrete yard with enclosed & secure compound to side.
Garage
19'5" x 16'0"
With roller door, lights, power, water and external PowerPoints.
Main Shed
94'0" x 45'0"
(Portal clad frame with concrete base) With double roller doors 15ft clearance approx. lights and mains power.
Shed 2
30'0" x 24'0"
With Electric Roller. First Floor 24'0''x 14'9''
Store 1
15'0" x 11'6"
Store 2
15'0" x 11'9"
Shed 3
46'3" x 25'0"
Shed 4
46'3" x 25'0"
Estimated Domestic Rates Bill: £1,323.54 Tenure: To Be Confirmed
Broadband Speed Availability
Potential Speeds for 95 Bravallen Road
Max Download
10000
Mbps
Max Upload
10000
MbpsThe speeds indicated represent the maximum estimated fixed-line speeds as predicted by Ofcom. Please note that these are estimates, and actual service availability and speeds may differ.
Property Location

Mortgage Calculator
Contact Agent

Contact Bensons
Request More Information
Requesting Info about...
95 Bravallen Road, Ballymoney, BT53 7DU
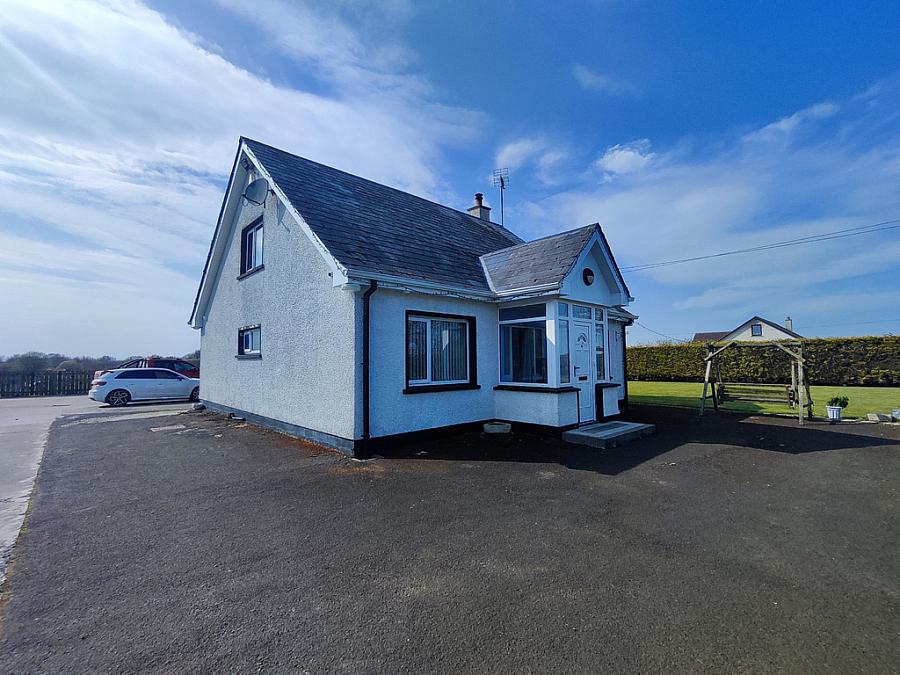
By registering your interest, you acknowledge our Privacy Policy

By registering your interest, you acknowledge our Privacy Policy

