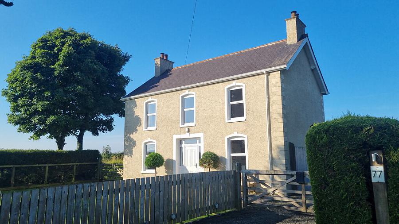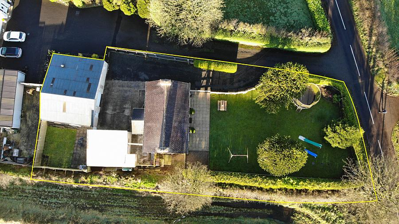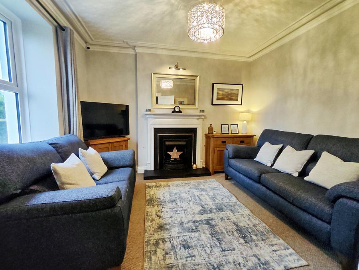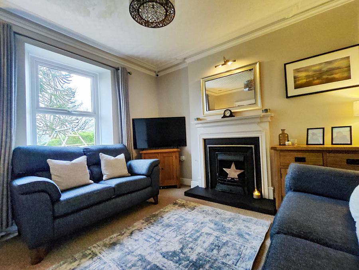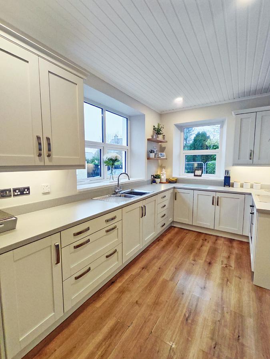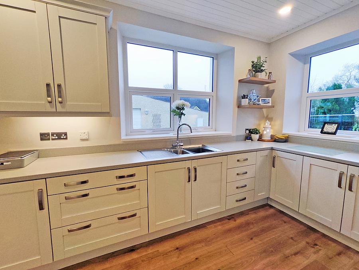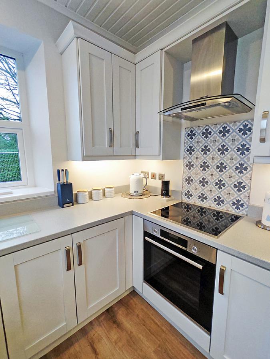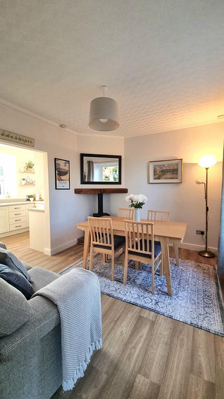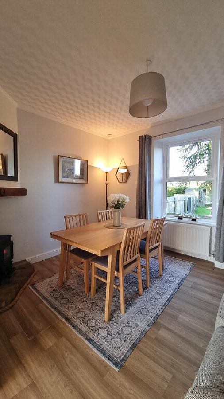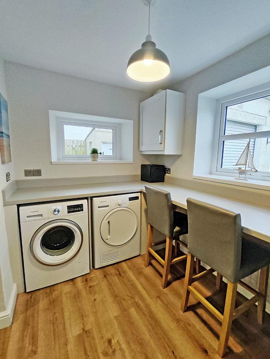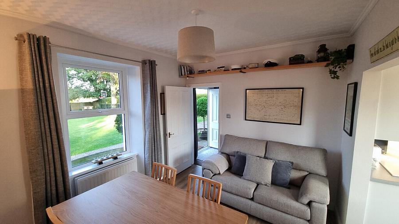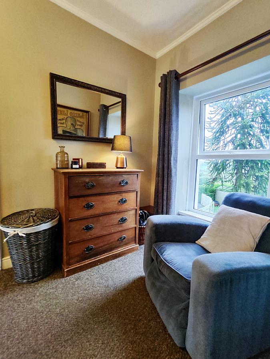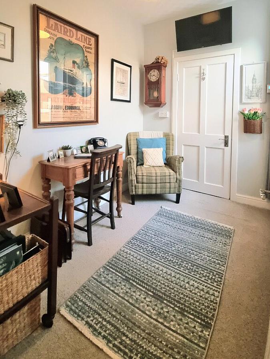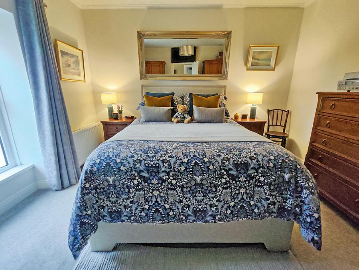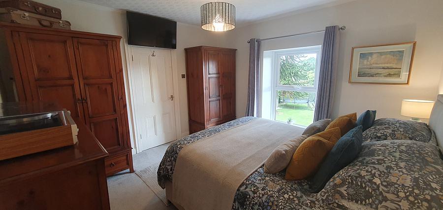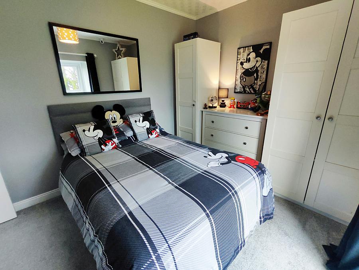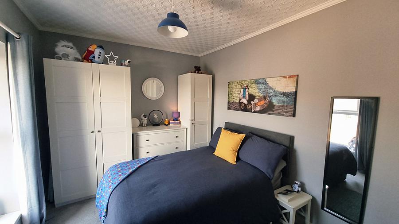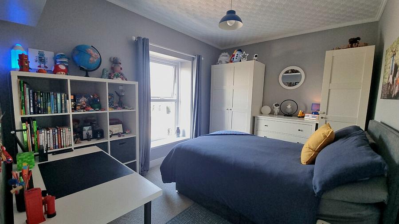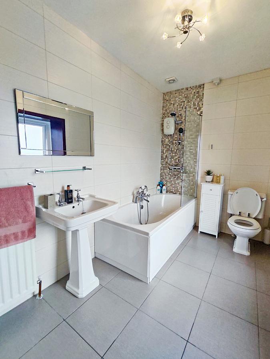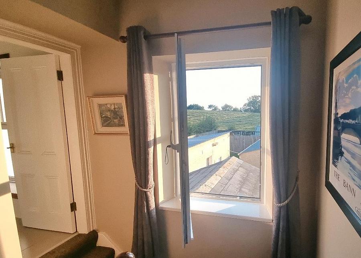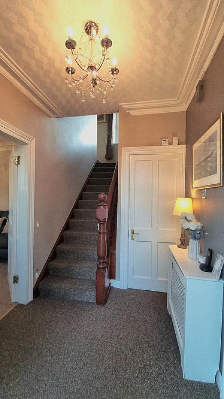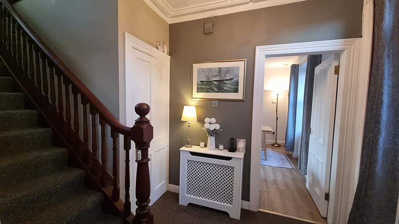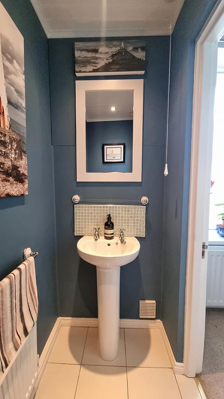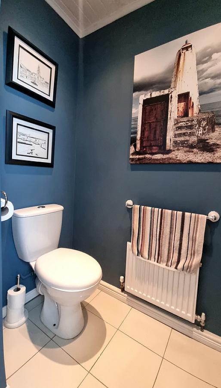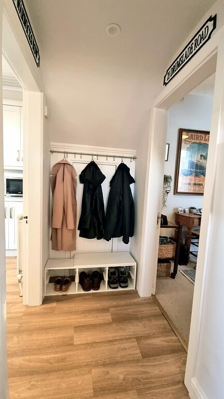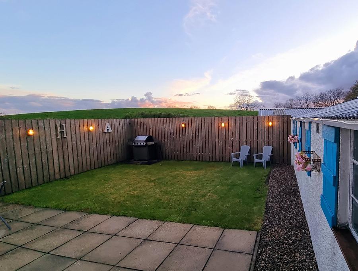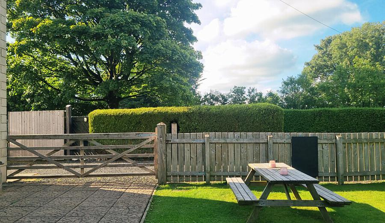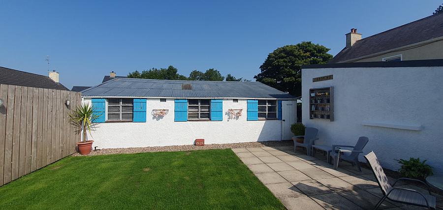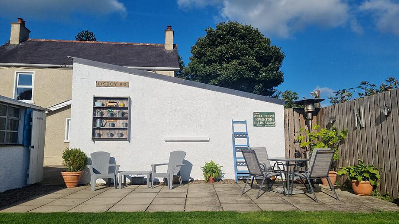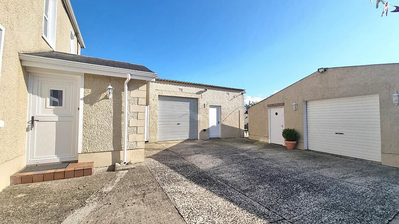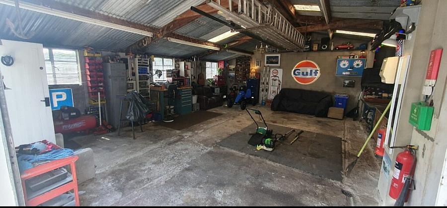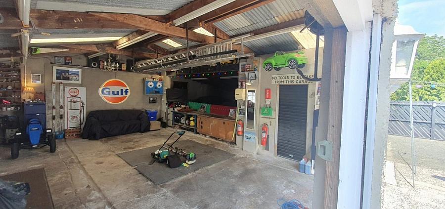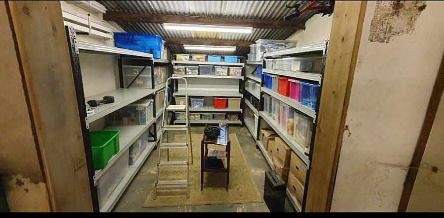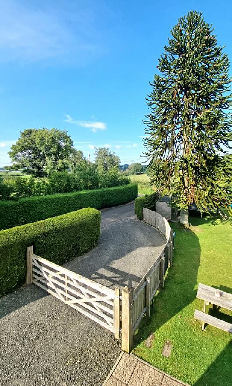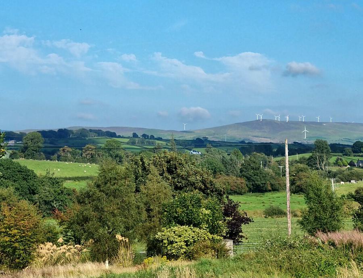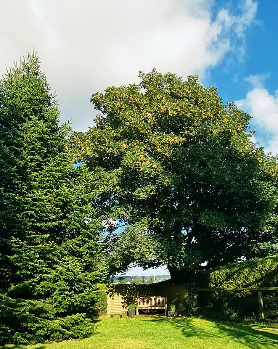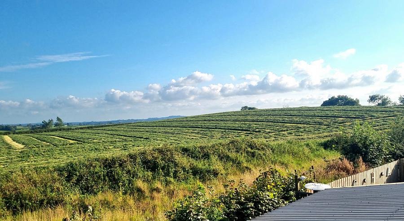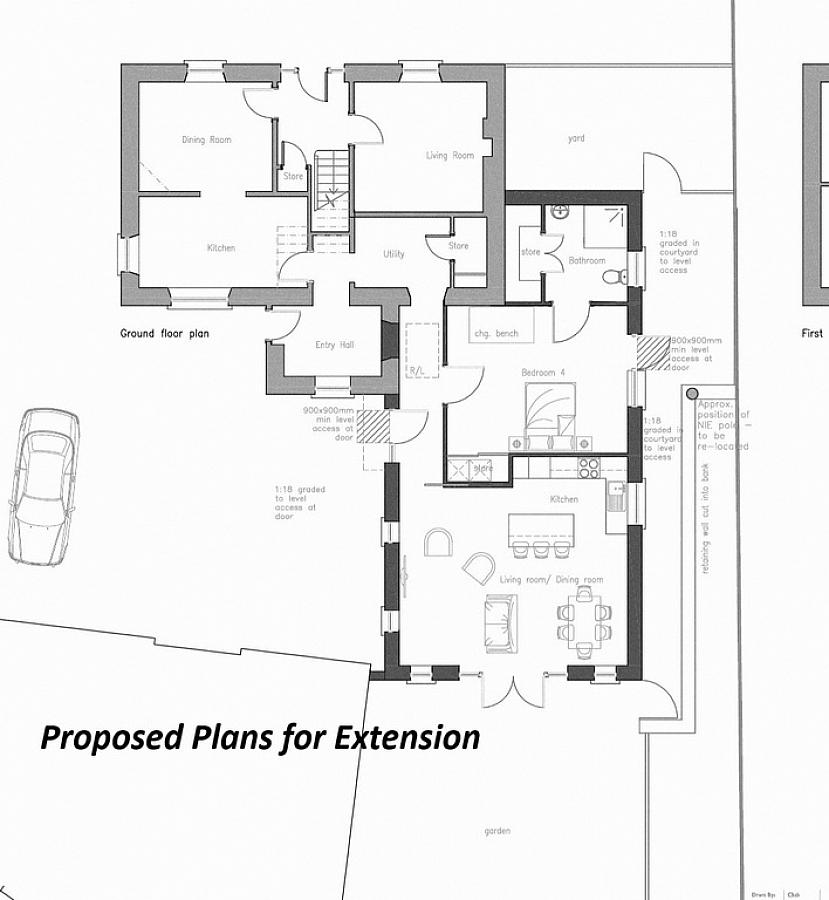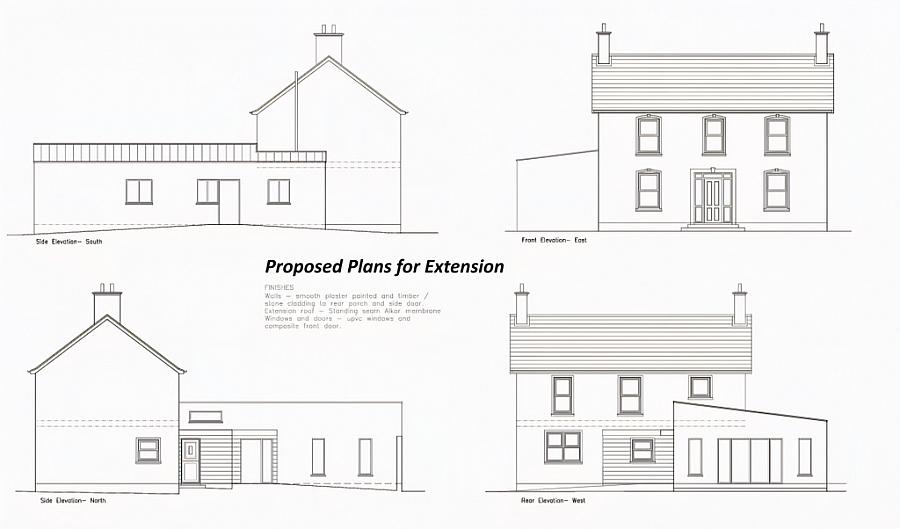3 Bed Detached House
77 Lisboy Road
Ballymoney, BT44 9BU
offers in region of
£299,950
- Status For Sale
- Property Type Detached
- Bedrooms 3
- Receptions 2
- Bathrooms 2
-
Stamp Duty
Higher amount applies when purchasing as buy to let or as an additional property£4,998 / £19,995*
Key Features & Description
Superb detached country residence.
Full planning permission in place for an extension to side and rear.
Ref LA01/2023/0642/F - See attached floor plans
2 Receptions, 3 Bedrooms, Study.
uPVC double glazing, fascia & soffits.
Sizeable yard to rear with garage and workshop, ideal for home business use.
Idyllic countryside setting with private and secure gardens.
Situated within walking distance to Knockahollet Primary School.
Within easy commuting distance to Belfast, Ballymoney, Ballymena and Coleraine.
Please be aware of the changes to Stamp Duty Land Tax (SDLT) rates from 1st April 2025.
Description
Situated just 6 miles from Ballymoney and 13 miles from Ballymena, this delightful farmhouse-style property offers the perfect balance of rural tranquility and convenient access to major transport routes. Located along a shared laneway, the home is surrounded by beautiful gardens to the front, providing a peaceful and private setting.
Internally, the property boasts a charming layout with three well-proportioned bedrooms, two generous reception rooms, a fully fitted kitchen and a bright family bathroom. Externally, the property benefits from two garages and a store to the rear, offering ample space for storage and workshop use. With full planning permission already in place for an extension, the home provides excellent potential for those looking to increase living space and make it their own. Further enhancing the appeal, the property is equipped with dual central heating and uPVC double-glazed windows, ensuring comfort and energy efficiency throughout the year.
This beautiful property offers a fantastic opportunity to create a family home in a sought-after location with scope for future development.
Ground Floor - Entrance Hall:
With coving and storage cupboard.
Lounge:
12'2" x 11'9"
With coving, ceiling rose, feature fireplace with painted wooden surround, black inset, open grate with back boiler and slate tiled hearth.
Dining/Family Room:
12'3" x 10'0"
With cornicing, provision for stove with rustic brick hearth and wooden mantle beam, open archway leading through to -:
Kitchen:
15'4" x 8'4"
With range of eye and low level units, concealed underlighting, 1 1/2 bowl stainless steel sink unit with mixer tap, worktops and upstands, integrated low level freezer, 'AEG' induction hob with stainless steel extractor fan above and tiled splash back, built-in 'Bosch' low level oven, brushed chrome sockets and charging points and panelled ceiling with recessed lighting.
Study / Guest Bedroom:
8'7" x 6'5"
With cloaks comprising WC, wash hand basin, tiled floor and recessed lighting.
Utility Room:
8'8" x 6'4"
With worktops and upstands, plumbed for washing machine, space for tumble dryer, space for fridge freezer and feature stable uPVC door.
First Floor - Spacious Split Level Landing:
With dual picture windows and access to roofspace.
Bedroom 1:
12'0" x 12'2"
With cornicing.
Bedroom 2:
12'5" x 9'2"
With cornicing and dimmer switch lighting.
Bedroom 3:
12'4" x 9'3"
With cornicing and dimmer switch lighting.
Bathroom:
10'2" x 6'4"
With suite comprising panelled bath with telephone hand shower attachment, overhead electric shower with hand held attachment, mains shower, wash hand basin, WC, fully tiled walls, tiled floor, built-in hotpress/storage and extractor fan.
Exterior:
Property approached by gravel driveway with secure gardens to front laid in lawn with barbeque area, with mature trees and extensive paved patio area to front of property, enclosed by mature hedging and fencing. Concrete yard to rear with outside tap, lighting, outhouse with WC and range of outbuilding to include -:
Garage:
20'0" x 17'9"
With roller door, pedestrian door, power, light and exterior power point.
Workshop:
37'0" x 30'0"
With power, light and roller door.
Secret Garden:
Private garden laid in lawn with paved patio area, fully enclosed by close board fencing.
Additional Information:
Tenure: Freehold
Rates: £1,470.60 per annum as per LPS online
Broadband & Mobile: see Ofcom checker for more details - https://www.ofcom.org.uk
NB: Please note plans attached are proposed plans
Situated just 6 miles from Ballymoney and 13 miles from Ballymena, this delightful farmhouse-style property offers the perfect balance of rural tranquility and convenient access to major transport routes. Located along a shared laneway, the home is surrounded by beautiful gardens to the front, providing a peaceful and private setting.
Internally, the property boasts a charming layout with three well-proportioned bedrooms, two generous reception rooms, a fully fitted kitchen and a bright family bathroom. Externally, the property benefits from two garages and a store to the rear, offering ample space for storage and workshop use. With full planning permission already in place for an extension, the home provides excellent potential for those looking to increase living space and make it their own. Further enhancing the appeal, the property is equipped with dual central heating and uPVC double-glazed windows, ensuring comfort and energy efficiency throughout the year.
This beautiful property offers a fantastic opportunity to create a family home in a sought-after location with scope for future development.
Ground Floor - Entrance Hall:
With coving and storage cupboard.
Lounge:
12'2" x 11'9"
With coving, ceiling rose, feature fireplace with painted wooden surround, black inset, open grate with back boiler and slate tiled hearth.
Dining/Family Room:
12'3" x 10'0"
With cornicing, provision for stove with rustic brick hearth and wooden mantle beam, open archway leading through to -:
Kitchen:
15'4" x 8'4"
With range of eye and low level units, concealed underlighting, 1 1/2 bowl stainless steel sink unit with mixer tap, worktops and upstands, integrated low level freezer, 'AEG' induction hob with stainless steel extractor fan above and tiled splash back, built-in 'Bosch' low level oven, brushed chrome sockets and charging points and panelled ceiling with recessed lighting.
Study / Guest Bedroom:
8'7" x 6'5"
With cloaks comprising WC, wash hand basin, tiled floor and recessed lighting.
Utility Room:
8'8" x 6'4"
With worktops and upstands, plumbed for washing machine, space for tumble dryer, space for fridge freezer and feature stable uPVC door.
First Floor - Spacious Split Level Landing:
With dual picture windows and access to roofspace.
Bedroom 1:
12'0" x 12'2"
With cornicing.
Bedroom 2:
12'5" x 9'2"
With cornicing and dimmer switch lighting.
Bedroom 3:
12'4" x 9'3"
With cornicing and dimmer switch lighting.
Bathroom:
10'2" x 6'4"
With suite comprising panelled bath with telephone hand shower attachment, overhead electric shower with hand held attachment, mains shower, wash hand basin, WC, fully tiled walls, tiled floor, built-in hotpress/storage and extractor fan.
Exterior:
Property approached by gravel driveway with secure gardens to front laid in lawn with barbeque area, with mature trees and extensive paved patio area to front of property, enclosed by mature hedging and fencing. Concrete yard to rear with outside tap, lighting, outhouse with WC and range of outbuilding to include -:
Garage:
20'0" x 17'9"
With roller door, pedestrian door, power, light and exterior power point.
Workshop:
37'0" x 30'0"
With power, light and roller door.
Secret Garden:
Private garden laid in lawn with paved patio area, fully enclosed by close board fencing.
Additional Information:
Tenure: Freehold
Rates: £1,470.60 per annum as per LPS online
Broadband & Mobile: see Ofcom checker for more details - https://www.ofcom.org.uk
NB: Please note plans attached are proposed plans
Broadband Speed Availability
Potential Speeds for 77 Lisboy Road
Max Download
10000
Mbps
Max Upload
10000
MbpsThe speeds indicated represent the maximum estimated fixed-line speeds as predicted by Ofcom. Please note that these are estimates, and actual service availability and speeds may differ.
Property Location

Mortgage Calculator
Contact Agent

Contact Bensons
Request More Information
Requesting Info about...
77 Lisboy Road, Ballymoney, BT44 9BU
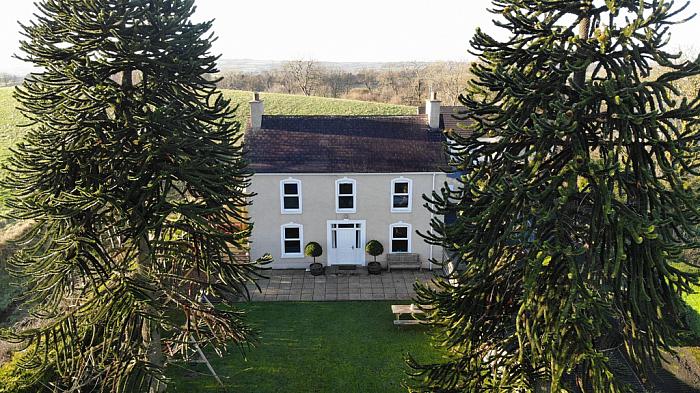
By registering your interest, you acknowledge our Privacy Policy

By registering your interest, you acknowledge our Privacy Policy

