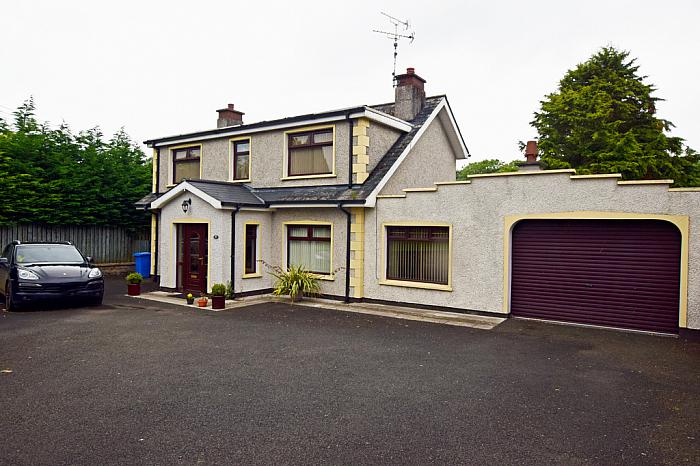3 Bed Detached House
99 Ballybogey Road
ballymoney, BT53 6NX
price
£275,000
- Status For Sale
- Property Type Detached
- Bedrooms 3
- Receptions 3
- Bathrooms 1
- Heating Oil Fired Central Heating
-
Stamp Duty
Higher amount applies when purchasing as buy to let or as an additional property£1,250 / £15,000*
Key Features & Description
3 Bed 2 Reception Detached House
Upvc Double Glazed Windows
Oil Fired Central Heating
Requires Modernisation
Immediate Occupation
Convenient location within close proximity to Ballymoney, Coleraine & Portrush
Property Maybe Suitable for Commercial Premises Subject To Planning
Description
This deceptively spacious 3 bedroom 2 reception detached house offers spacious and well laid out family accommodation. Situated on a prime site fronting the main Ballybogey road and being within a short drive to both towns of Ballymoney and Coleraine with primary and secondary school, health centres, bus/train stations, shops, restaurants and all other town amenities. Also conveniently located within short commuting distance to Portrush & Portstewart with beaches and golf courses and all other major North Coast attractions. Early internal inspection comes highly recommended.
Entrance Porch
With tiled floor, leading to Hall.
Lounge
18'6" x 11'7"
With karndean flooring, mahogany fireplace with marble inset and doors leading to conservatory/sunroom.
Conservatory/Sunroom
With tiled floor, recessed lighting, fully double glazed windows which overlook the garden to rear and door leading to garden.
Kitchen/Dining Area
18'6" x 11'4"
Fully fitted oak kitchen with range of eye & low level units, stainless steel sink unit with mixer tap, karndean flooring ,tiling between worktops, space for cooker with overhead extractor fan, space and plumbing for washing machine and tumble dryer. Rear Porch with cloaks.
Family Room
With karndean flooring, Hotpress, WC comprising of toilet and wash hand basin
First Floor Landing
Bedroom 1
12'8" x 10'0"
Bedroom 2
12'7" x 8'9"
Bedroom 3
9'3" x 9'10"
Bathroom
With Vinyl flooring, WC, wash hand basin, bidet, bath with dual taps and clad walk-in shower cubicle. Seperate wc.
Exterior
Property is approached by tarmac driveway with garden to front. To the rear is a fully enclosed garden with paved patio area, boiler house, dog pen and additional storage space. Carport and Garage
Additional Information: Tenure: Freehold Estimated Domestic Rates Bill: £1,225.50
This deceptively spacious 3 bedroom 2 reception detached house offers spacious and well laid out family accommodation. Situated on a prime site fronting the main Ballybogey road and being within a short drive to both towns of Ballymoney and Coleraine with primary and secondary school, health centres, bus/train stations, shops, restaurants and all other town amenities. Also conveniently located within short commuting distance to Portrush & Portstewart with beaches and golf courses and all other major North Coast attractions. Early internal inspection comes highly recommended.
Entrance Porch
With tiled floor, leading to Hall.
Lounge
18'6" x 11'7"
With karndean flooring, mahogany fireplace with marble inset and doors leading to conservatory/sunroom.
Conservatory/Sunroom
With tiled floor, recessed lighting, fully double glazed windows which overlook the garden to rear and door leading to garden.
Kitchen/Dining Area
18'6" x 11'4"
Fully fitted oak kitchen with range of eye & low level units, stainless steel sink unit with mixer tap, karndean flooring ,tiling between worktops, space for cooker with overhead extractor fan, space and plumbing for washing machine and tumble dryer. Rear Porch with cloaks.
Family Room
With karndean flooring, Hotpress, WC comprising of toilet and wash hand basin
First Floor Landing
Bedroom 1
12'8" x 10'0"
Bedroom 2
12'7" x 8'9"
Bedroom 3
9'3" x 9'10"
Bathroom
With Vinyl flooring, WC, wash hand basin, bidet, bath with dual taps and clad walk-in shower cubicle. Seperate wc.
Exterior
Property is approached by tarmac driveway with garden to front. To the rear is a fully enclosed garden with paved patio area, boiler house, dog pen and additional storage space. Carport and Garage
Additional Information: Tenure: Freehold Estimated Domestic Rates Bill: £1,225.50
Broadband Speed Availability
Potential Speeds for 99 Ballybogey Road
Max Download
1139
Mbps
Max Upload
220
MbpsThe speeds indicated represent the maximum estimated fixed-line speeds as predicted by Ofcom. Please note that these are estimates, and actual service availability and speeds may differ.
Property Location

Mortgage Calculator
Contact Agent

Contact Bensons
Request More Information
Requesting Info about...
99 Ballybogey Road, ballymoney, BT53 6NX

By registering your interest, you acknowledge our Privacy Policy

By registering your interest, you acknowledge our Privacy Policy














