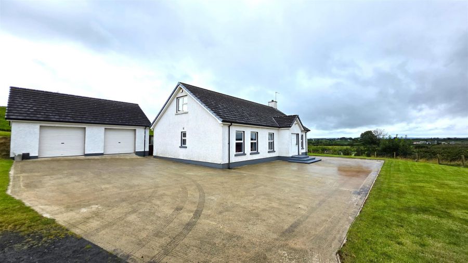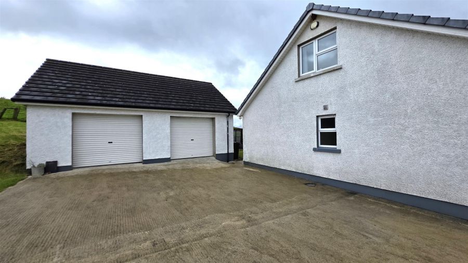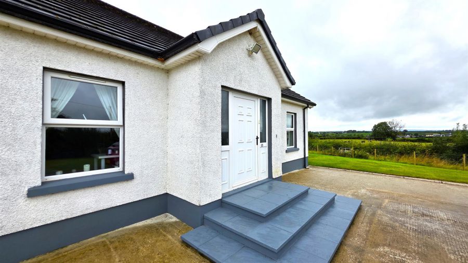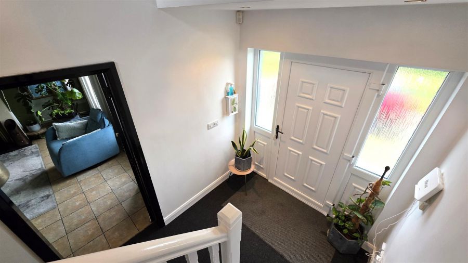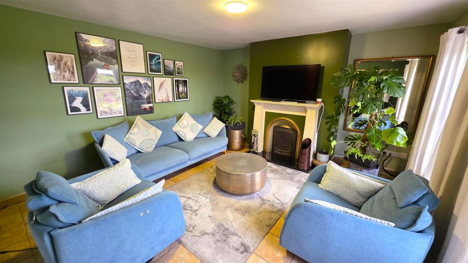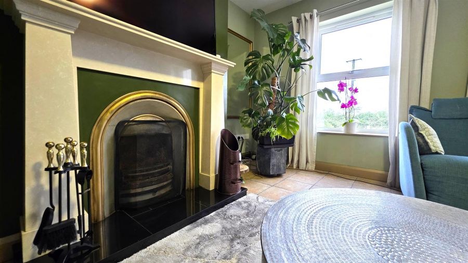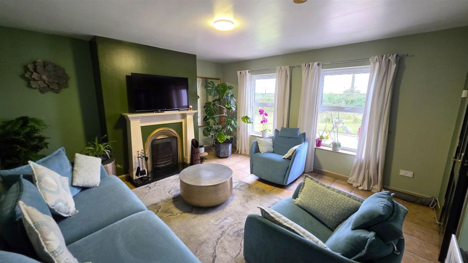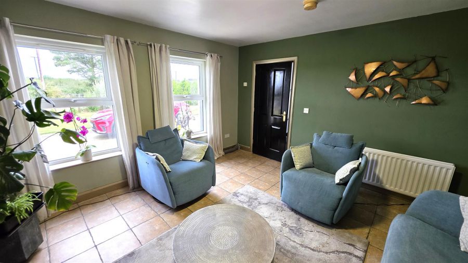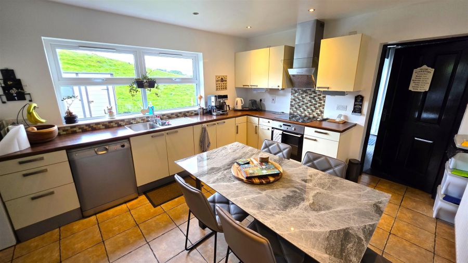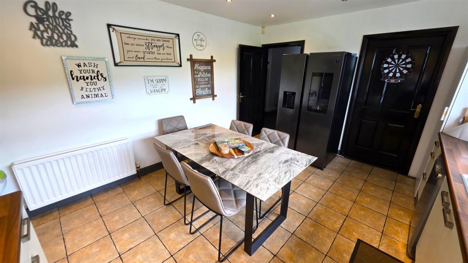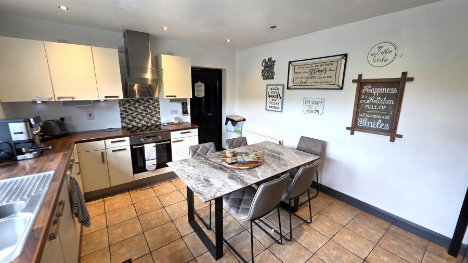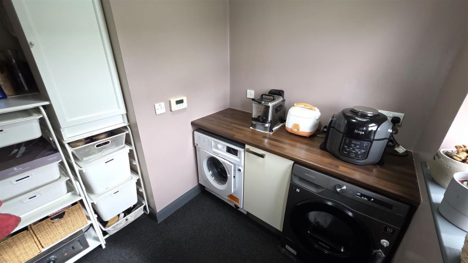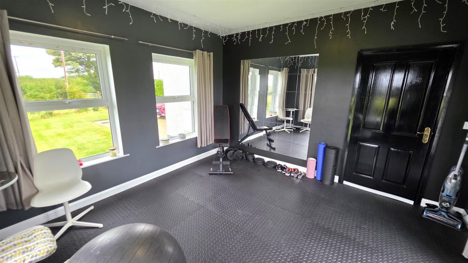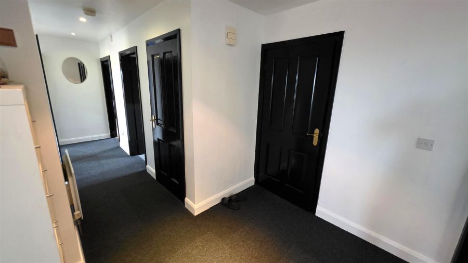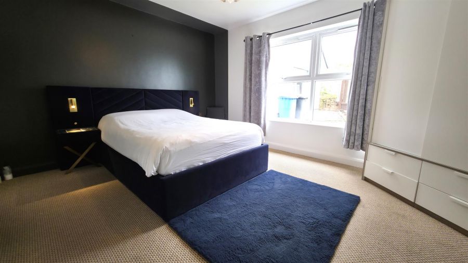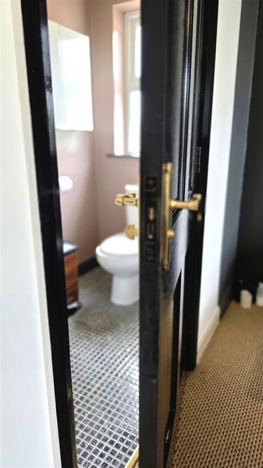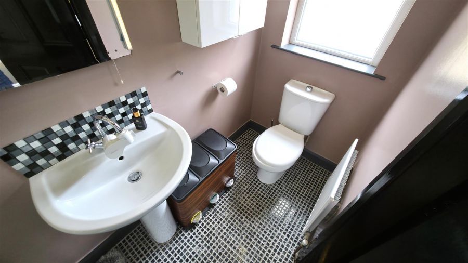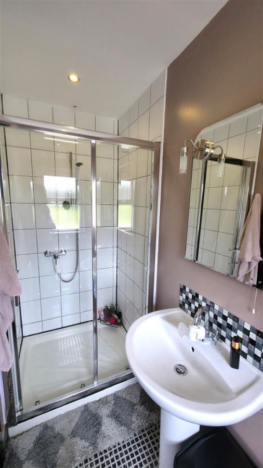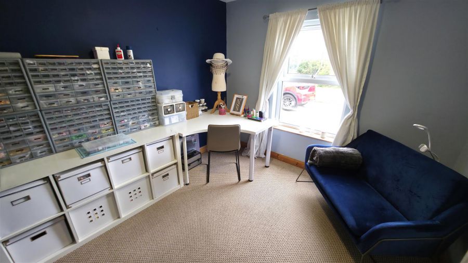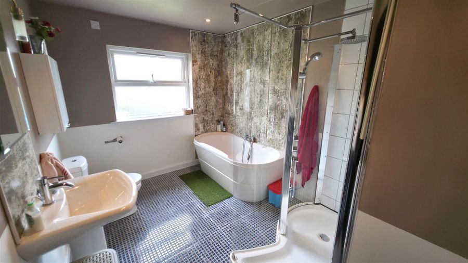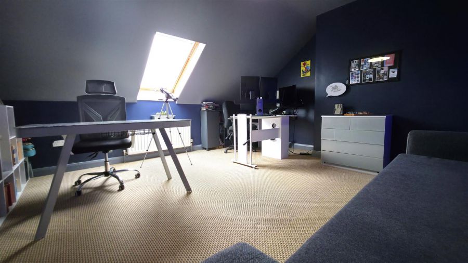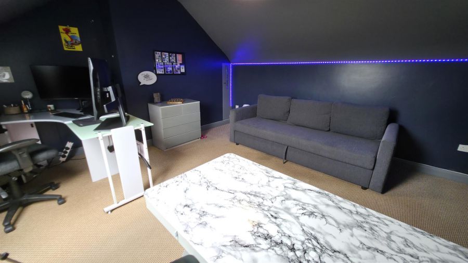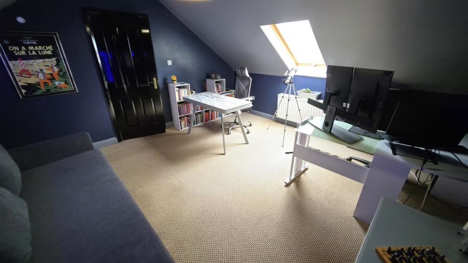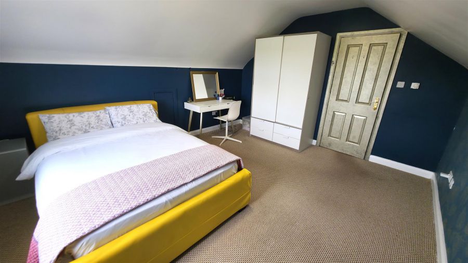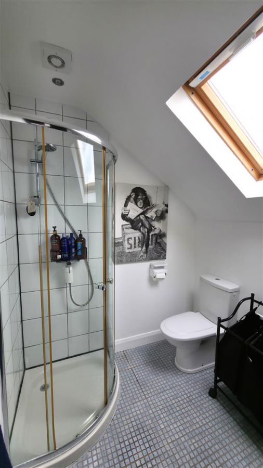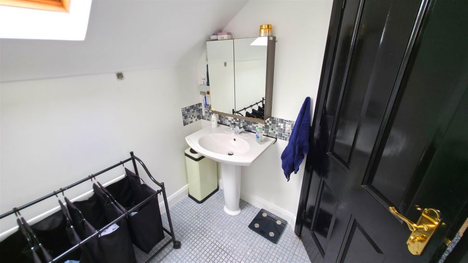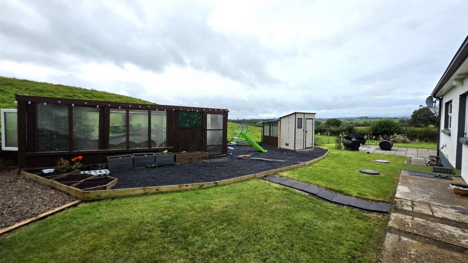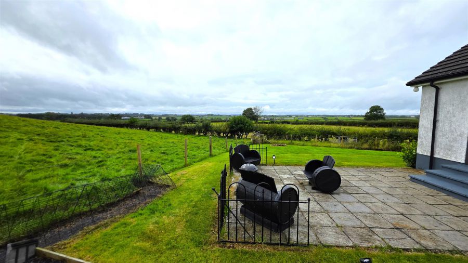5 Bed House
121 Castlecat Road
Derry Keighan, Ballymoney, BT53 8AP
price offers over
£399,950
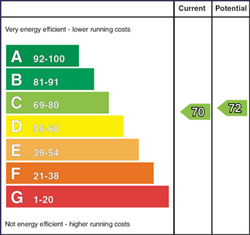
Key Features & Description
Large welcoming entrance hall with staircase to first floor
Two generous reception rooms one of which with feature open fire and the other offers stunning views of the surrounding countryside
Fully fitted cream contemporary style kitchen with informal dining
Intergated oven hob and space for a dishwasher and fridge freezer / Separate utility room with space for a washing machine and tumble dryer
Three well proportioned ground floor bedrooms including a Principal with ensuite
Four piece ground floor bathroom suite to include a double ended panel bath and large walk in shower
Two further exceptionally well proportioned bedrooms to the first floor First floor with shared shower room
PVC double glazed windows and external doors / PVC soffits and facia boards / Oil-Fired central heating
Detached double garage with power and lighting / Generous parking with space for ten plus cars
Extremely adaptable property suiting a wide variety of needs
Description
We are delighted to offer for sale 121 Castle Cat Road, Ballymoney.
This exceptionally well presented and highly versatile five-bedroom detached chalet bungalow offers superb family living in a desirable location.
This beautifully presented home is thoughtfully laid out with three well-proportioned ground-floor bedrooms, including a luxurious principal with ensuite, alongside a stylish family bathroom.
To the first floor, two further spacious bedrooms are served by a modern shower room, providing excellent flexibility for family, guests, or home working.
The heart of the home is the gorgeous fitted kitchen, complemented by a brilliantly light and welcoming living room and second reception room, perfect for entertaining or relaxing.
Outside the properties elevated position offers stunning views over the surrounding countryside and provides ample parking for 10+ cars together with a detached double garage.
With its adaptable layout and generous proportions, this property is ideally suited to a wide range of buyers seeking both space and style in an enviable setting.
Early viewing is strongly recommended.
We are delighted to offer for sale 121 Castle Cat Road, Ballymoney.
This exceptionally well presented and highly versatile five-bedroom detached chalet bungalow offers superb family living in a desirable location.
This beautifully presented home is thoughtfully laid out with three well-proportioned ground-floor bedrooms, including a luxurious principal with ensuite, alongside a stylish family bathroom.
To the first floor, two further spacious bedrooms are served by a modern shower room, providing excellent flexibility for family, guests, or home working.
The heart of the home is the gorgeous fitted kitchen, complemented by a brilliantly light and welcoming living room and second reception room, perfect for entertaining or relaxing.
Outside the properties elevated position offers stunning views over the surrounding countryside and provides ample parking for 10+ cars together with a detached double garage.
With its adaptable layout and generous proportions, this property is ideally suited to a wide range of buyers seeking both space and style in an enviable setting.
Early viewing is strongly recommended.
Rooms
ENTRANCE HALL
PVC door with sidelights to spacious and welcoming entrance. Staircase to first floor with moulded handrail and turned balustrading. Low voltage downlight's. Cloaks cupboard. Double radiator.
LOUNGE 13'8" X 14'8" (4.19m X 4.48m)
Feature open fire with cast iron inset, polished granite hearth and granite surround. Fully tiled floor. Double radiator.
KITCHEN / INFORMAL DINING AREA 14'8" X 11'8" (4.48m X 3.57m)
Full range of cream contemporary style high and low level kitchen units with complimentary worktops and partial splashback tiling. Over counter lighting. One and a quarter bowl stainless steel sink unit with chrome mixer tap. Integrated four ring halogen hob with stainless steel and glass overhead extractor fan and integrated low level combination oven and grill. Space for fridge freezer and dishwasher. Low voltage downlights. Fully tiled floor and double radiator.
UTILITY ROOM 6'9" X 5'6" (2.07m X 1.68m)
Matching low level kitchen units with space for a washing machine and tumble dryer. Storage inset. Extractor fan. PVC double glazed door to the rea.
RECEPTION 2 13'2" X 12'8" (4.02m X 3.87m)
Dual aspect windows with views over the surrounding countryside. PVC double glazed 'French' patio doors to the rear.
REAR HALL
Hot press with pressurised cylinder. Single radiator.
BEDROOM 1 14'7" X 11'8" (4.46m X 3.57m)
Views over the surrounding countryside. Double radiator.
BEDROOM 2 13'0" X 9'9" (3.96m X 2.97m)
Single radiator.
BEDROOM 3 9'9" X 9'9" (2.98m X 2.98m)
Single radiator.
FAMILY BATHROOM 11'8" X 8'1" (3.57m X 2.46m)
Luxury white four piece suite comprising a double ended panel bath with chrome mixer tap, shower attachment and PVC panelled splashback. A large walk in shower with 'Drench' shower head, secondary attachment, tiled splashback and glazed screens. Pedestal wash hand basin with 'Monobloc' chrome mixer tap and PVC panelled splashback. Low flush push button WC. Low voltage downlights. Extractor fan. Fully tiled floor. Double radiator.
FIRST FLOOR LANDING
Skylight. Large seating area. Low voltage downlights. Cloaks cupboard.
FIRST FLOOR BEDROOM 1 14'8" X 14'4"(atma (4.48m X 4.38m(ata)
Skylight. Double radiator.
FIRST FLOOR BEDROOM 2 14'8" X 12'4" (4.49m X 3.78m)
Access to eaves storage. Skylight. Double radiator.
FIRST FLOOR SHOWER ROOM 8'2" X 6'2" (2.50m X 1.89m)
Modern white site comprising a quadrant enclosed shower unit with fully tiled splashback and partially glazed sliding door. Pedestal wash hand basin with chrome mixer tap. Low flush push button WC. Low voltage down lighting. Extractor fan. Fully tiled floor. Skylight. Single radiator.
DETACHED DOUBLE GARAGE 24'10" X 19'10" (7.57m X 6.05m)
2 x roller doors. Oil fired boiler. Power and lighting. PVC double glazed service door to garden.
OUTSIDE
Partially enclosed front, rear and side garden offering superb sun orientation and views over the surrounding countryside. Mix of neat lawns and large paved patio. Outside tap. Outside lighting. Access to detached double garage. Concrete parking with space for 10 plus cars. ;
IMPORTANT NOTE TO ALL POTENTIAL PURCHASERS;
Please note, none of the services or appliances have been tested at this property.
Broadband Speed Availability
Potential Speeds for 121 Castlecat Road
Max Download
1000
Mbps
Max Upload
1000
MbpsThe speeds indicated represent the maximum estimated fixed-line speeds as predicted by Ofcom. Please note that these are estimates, and actual service availability and speeds may differ.
Property Location

Mortgage Calculator
Contact Agent

Contact Country Estates (Antrim)
Request More Information
Requesting Info about...
121 Castlecat Road, Derry Keighan, Ballymoney, BT53 8AP
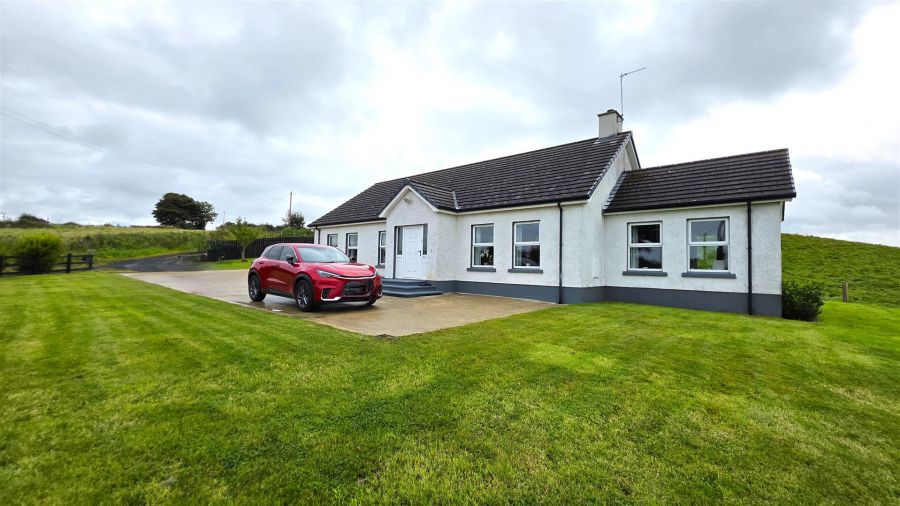
By registering your interest, you acknowledge our Privacy Policy

By registering your interest, you acknowledge our Privacy Policy




