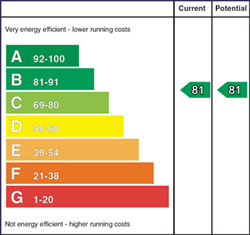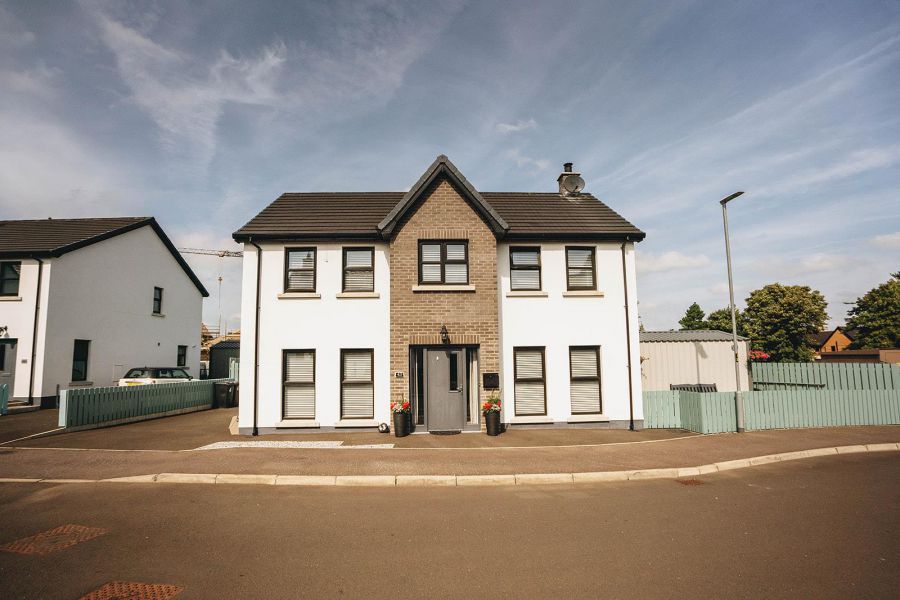4 Bed Detached House
43 Millbrooke Drive
Ballymoney, BT53 7RP
offers over
£245,000

Key Features & Description
Stunning Detached House
4 x Bedrooms (Master En-Suite)
Gas Heating
uPVC Double Glazed Windows
Modern Composite Front Door
Landscaped Rear Garden
Easee Electric Car Charging Point
Turnkey Upgrades Throughout
Popular Development
Located Within Walking Distance To Town Centre
Description
Nestled in the charming area of Millbrooke Drive, Ballymoney, this delightful detached house offers a perfect blend of modern living and comfort. Built in 2020, the property boasts a generous 1,290 square feet of well-designed space, making it an ideal family home.
Upon entering, you are welcomed into a spacious reception room that provides a warm and inviting atmosphere, perfect for both relaxation and entertaining. The house features four well-proportioned bedrooms, ensuring ample space for family members or guests. With two bathrooms and a separate WC facility, morning routines will be a breeze, catering to the needs of a busy household.
The exterior of the property is equally impressive, with a beautifully landscaped rear garden that offers a tranquil retreat for outdoor enjoyment. The garden is thoughtfully designed, complete with drainage to ensure it remains in pristine condition throughout the seasons. Additionally, an external prefab shed equipped with light and power provides versatile storage options or could serve as a workshop for those with creative pursuits.
Parking is convenient with space for two vehicles, making it easy for residents and visitors alike. This home is not only modern and functional but also situated in a friendly neighbourhood, making it a wonderful place to settle down.
In summary, this detached house on Millbrooke Drive is a fantastic opportunity for those seeking a contemporary family home in Ballymoney. With its spacious layout, attractive garden, and practical features, it is sure to appeal to a wide range of buyers. Do not miss the chance to make this lovely property your own.
Nestled in the charming area of Millbrooke Drive, Ballymoney, this delightful detached house offers a perfect blend of modern living and comfort. Built in 2020, the property boasts a generous 1,290 square feet of well-designed space, making it an ideal family home.
Upon entering, you are welcomed into a spacious reception room that provides a warm and inviting atmosphere, perfect for both relaxation and entertaining. The house features four well-proportioned bedrooms, ensuring ample space for family members or guests. With two bathrooms and a separate WC facility, morning routines will be a breeze, catering to the needs of a busy household.
The exterior of the property is equally impressive, with a beautifully landscaped rear garden that offers a tranquil retreat for outdoor enjoyment. The garden is thoughtfully designed, complete with drainage to ensure it remains in pristine condition throughout the seasons. Additionally, an external prefab shed equipped with light and power provides versatile storage options or could serve as a workshop for those with creative pursuits.
Parking is convenient with space for two vehicles, making it easy for residents and visitors alike. This home is not only modern and functional but also situated in a friendly neighbourhood, making it a wonderful place to settle down.
In summary, this detached house on Millbrooke Drive is a fantastic opportunity for those seeking a contemporary family home in Ballymoney. With its spacious layout, attractive garden, and practical features, it is sure to appeal to a wide range of buyers. Do not miss the chance to make this lovely property your own.
Rooms
Entrance Hall
A modern composite front door with side lights which leads to the reception hall with tiled floor, separate understairs storage and separate WC facility comprising low flush WC, wall hung wash hand basin with mixer tap and tiled splashback, tiled floor.
Lounge 20'4" X 11'11" (6.20m X 3.63m)
A bright spacious living space which benefits from dual aspect windows along with French doors to the rear. A Multi-fuel stove which sits on a granite hearth with wooden overmantel, tiled floor, TV point and telephone point.
Kitchen / Dinette 20'4 X 11'9 (6.20m X 3.58m)
A modern kitchen with a range of high and low level units comprising window pelmet with downlighters, integrated dishwasher and fridge freezer, induction hob with electric under oven and stainless steel extractor hood. Laminate worksurface with upstand incorporating 1 1/2 bowl stainless steel sink inset, stainless steel sockets, tiled floor, TV point and dining space.
Utility Room 6'3 X 5'11 (1.91m X 1.80m)
A range of high and low level units to match the kitchen comprising laminated worksurface with upstand and stainless steel sink inset, tiled floor, plumbed for washing machine and space for tumble dryer.
First Floor Landing
A wrap around landing with separate shelved airing cupboard and separate cloak space.
Bedroom 1 11'11 X 11'5 (3.63m X 3.48m)
A double room which enjoys dual aspect windows. En-suite comprising low flush wc, wall hung wash hand basin with mixer tap. wired for electric mirror, corner shower cubicle with thermostatic shower and acrylic wall panels, tiled floor, part tiled walls and heated towel rails.
Bedroom 2 10'9 X 10'2(e (3.28m X 3.10m(e)
Another double room with aspect to the front.
Bedroom 3 9'2 X 8'6 (2.79m X 2.59m)
This room enjoys an aspect to the rear garden.
Bedroom 4 8'4 X 7'3(e (2.54m X 2.21m(e)
Currently used as a home office.
Bathroom 8'6 X 6'4 (2.59m X 1.93m)
A family bathroom comprising panel bath with mixer tap and telephone hand shower, low flush wc, wall hung wash hand basin with mixer tap, wired for electric mirror, corner cubicle with thermostatic shower and acrylic wall panels, tiled floor, low voltage spotlighting, tiled around bath and tiled floor to ceiling behind basin.
Garden & Exterior
Prefab Shed 9'10" X 13'1" (3.00m X 4.00m)
Located to the side of the house fitted with roller door, light and power points.
Garden
The property is approached via tarmac driveway to the side which has just had a Easee electric car charging point fitted along with an outside double socket.
The front garden is tarmac with a colourstone strip which could provide additional parking if required along with a pedestrian path around the property.
The rear garden has been carefully landscaped which is mainly laid in lawn with a drainage system just fitted, raised Composite decking along with a paved patio area providing ample areas to relax and there is an enclosed colourstone area to the side of the rear garden currently used as a play area. The rear garden is fully enclosed with fencing.
The front garden is tarmac with a colourstone strip which could provide additional parking if required along with a pedestrian path around the property.
The rear garden has been carefully landscaped which is mainly laid in lawn with a drainage system just fitted, raised Composite decking along with a paved patio area providing ample areas to relax and there is an enclosed colourstone area to the side of the rear garden currently used as a play area. The rear garden is fully enclosed with fencing.
Other
Outside lights and outside tap.
Broadband Speed Availability
Potential Speeds for 43 Millbrooke Drive
Max Download
10000
Mbps
Max Upload
10000
MbpsThe speeds indicated represent the maximum estimated fixed-line speeds as predicted by Ofcom. Please note that these are estimates, and actual service availability and speeds may differ.
Property Location

Mortgage Calculator
Contact Agent

Contact AMG Property
Request More Information
Requesting Info about...
43 Millbrooke Drive, Ballymoney, BT53 7RP

By registering your interest, you acknowledge our Privacy Policy

By registering your interest, you acknowledge our Privacy Policy




















































