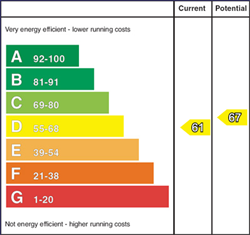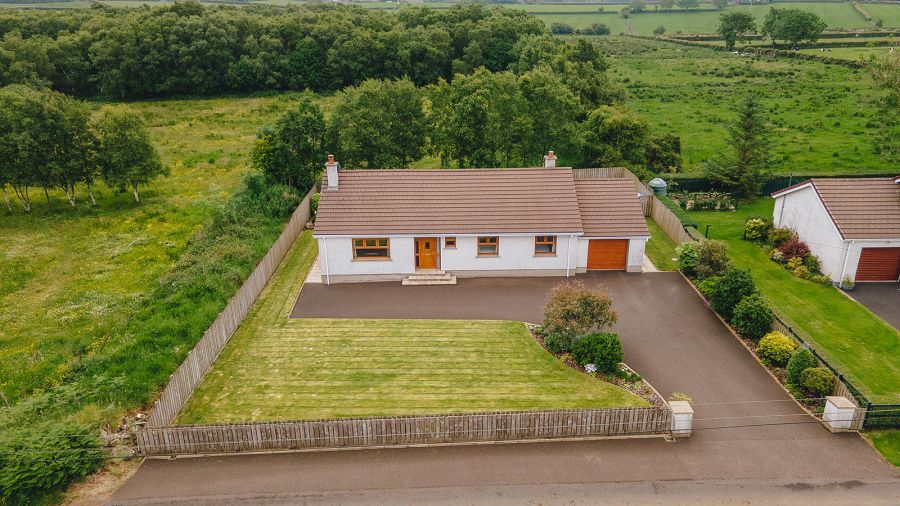3 Bed Detached Bungalow
13 Kilmoyle Road
ballybogey, ballymoney, BT53 6NR
offers over
£259,000

Key Features & Description
Detached Bungalow
Integrated Garage
3 x Bedroom
2 x Reception Room
Oak Internal Doors & Trim Throughout
Oil Fired Heating
Drymaster Installed
Landscaped Gardens
Located Close To The North Coast
Description
Nestled on the charming Kilmoyle Road in Ballybogy, this delightful detached bungalow offers a perfect blend of comfort and convenience. Spanning an impressive 1,480 square feet, the property boasts a well-thought-out layout that is ideal for family living or those seeking a peaceful retreat.
The bungalow features two inviting reception rooms, providing ample space for relaxation and entertaining guests. Natural light floods these areas, creating a warm and welcoming atmosphere. With three generously sized bedrooms, there is plenty of room for family members or guests, ensuring everyone has their own private space.
The property includes a well-appointed bathroom, designed for both functionality and comfort. The layout is practical, making daily routines effortless.
Set in a tranquil location, this home is perfect for those who appreciate the beauty of the countryside while still being within easy reach of local amenities along with the North Coast. The property also offers parking for several vehicles, making it convenient for families or those who enjoy hosting visitors.
Built between 1990 and 1999, this bungalow combines modern living with a classic design, making it a timeless choice for potential buyers. Whether you are looking to settle down in a peaceful area or seeking a property with ample space for family life, this bungalow on Kilmoyle Road is a wonderful opportunity not to be missed.
Nestled on the charming Kilmoyle Road in Ballybogy, this delightful detached bungalow offers a perfect blend of comfort and convenience. Spanning an impressive 1,480 square feet, the property boasts a well-thought-out layout that is ideal for family living or those seeking a peaceful retreat.
The bungalow features two inviting reception rooms, providing ample space for relaxation and entertaining guests. Natural light floods these areas, creating a warm and welcoming atmosphere. With three generously sized bedrooms, there is plenty of room for family members or guests, ensuring everyone has their own private space.
The property includes a well-appointed bathroom, designed for both functionality and comfort. The layout is practical, making daily routines effortless.
Set in a tranquil location, this home is perfect for those who appreciate the beauty of the countryside while still being within easy reach of local amenities along with the North Coast. The property also offers parking for several vehicles, making it convenient for families or those who enjoy hosting visitors.
Built between 1990 and 1999, this bungalow combines modern living with a classic design, making it a timeless choice for potential buyers. Whether you are looking to settle down in a peaceful area or seeking a property with ample space for family life, this bungalow on Kilmoyle Road is a wonderful opportunity not to be missed.
Rooms
Entrance Hall
A uPVC double glazed entrance door with side lights leads to the receptions hall with separate cloak space and separate shelved hotpress. Access to partially floored roofspace via Slingsby ladder with grabrails.
Lounge 15'8" X 14'9" (4.8m X 4.5m)
A bright spacious room that enjoys a dual aspect. Feature multi-fuel stove in tiled inset, granite surround and hearth and wooden mantle.
Kitchen 14'9" X 9'10" (4.5m X 3.0m)
A range of high and low level solid oak units comprising glazed display cabinets with downlighters, tiled between units, window pelmet with downlighters, integrated no frost fridge freezer, integrated microwave combi oven and double eye level oven. Laminated worksurface incorporating 1 1/2 bowl stainless steel sink inset, electric hob and extractor fan.
Dining Room 11'5" X 9'10" (3.5m X 3.0m)
This room enjoys a dual aspect over the side and rear garden.
Utility Room 11'1" X 5'2" (3.4m X 1.6m)
Located off the garage comprising a range of oak effect high and low level units, laminated worksurface incorporating a stainless steel sink inset, plumbed or washing machine, space for tumble dryer, part tiled walls and tiled floor. Oil fired burner.
Bedroom 1 11'5" X 10'2" (3.5m X 3.1m)
A double room with TV point and an aspect to the front garden.
Bedroom 2 11'5" X 9'10" (3.5m X 3.0m)
Another double room with TV point and an aspect to the front garden.
Bedroom 3 9'6" X 9'6" (2.9m X 2.9m)
This bedroom enjoys an aspect over the rear garden. TV point.
Bathroom 9'6" X 7'10" (2.9m X 2.4m)
Family bathroom comprising panel bath with mixer tap, low flush wc, pedestal wash hand basin with mixer tap, corner shower cubicle with Mira Escape electric shower, heated towel rail and fully tiled walls.
Garden & Exterior
Garage 18'4" X 11'1" (5.6m X 3.4m)
Integrated garage with electric roller door, lights and power.
Garden
A tarmac driveway leads to the property with parking to the front and a paved pedestrian pathway around the property. The landscaped gardens are mainly laid in lawn with raised beds housing shrubs and specimen trees. The rear garden has an extensive paved patio area with planted raised beds. There is a fence boundary with an enclosed service area to house the oil storage tank.
Broadband Speed Availability
Potential Speeds for 13 Kilmoyle Road
Max Download
1800
Mbps
Max Upload
1000
MbpsThe speeds indicated represent the maximum estimated fixed-line speeds as predicted by Ofcom. Please note that these are estimates, and actual service availability and speeds may differ.
Property Location

Mortgage Calculator
Contact Agent

Contact AMG Property
Request More Information
Requesting Info about...
13 Kilmoyle Road, ballybogey, ballymoney, BT53 6NR

By registering your interest, you acknowledge our Privacy Policy

By registering your interest, you acknowledge our Privacy Policy

















































