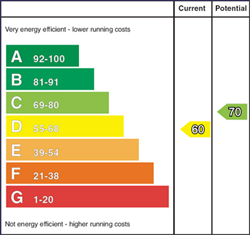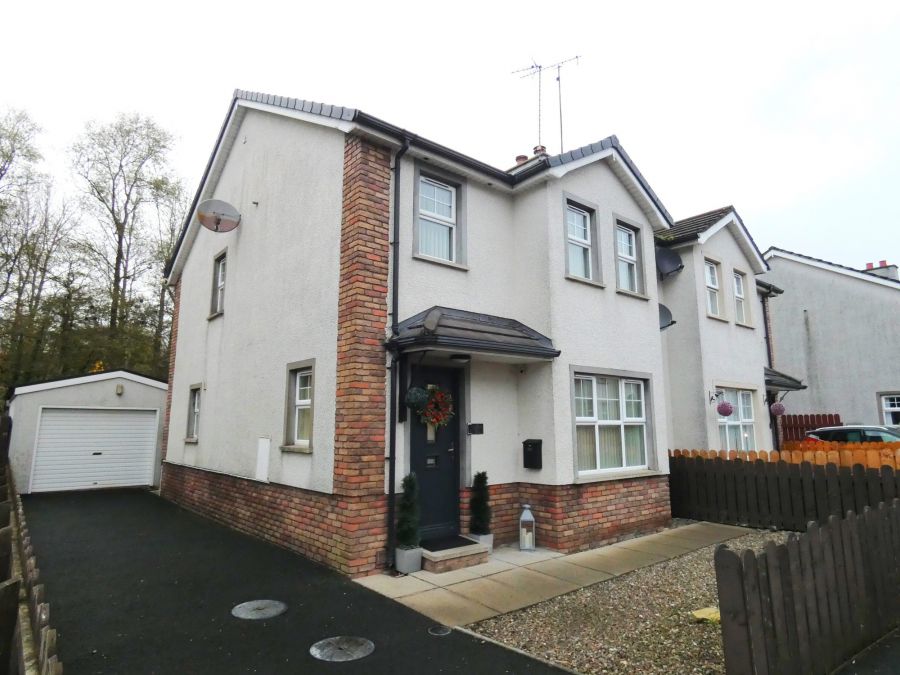Contact Agent

Contact McAfee Properties (Ballymoney)
3 Bed Semi-Detached House
61 Greenville Avenue
Ballymoney, BT53 7BJ
offers over
£194,950

Key Features & Description
An exceptional semi detached home.
Having been extensively updated and modernised over the last few years.
Contemporary kitchen with quartz type worktops.
Including an array of units and quality integrated appliances.
Also a fitted utility room - with stone effect worktops.
Contemporary oak panel internal doors and trim throughout.
Feature oak balustrade staircase to the upper floor accommodation.
High quality composite front door.
Also High Quality decorative finishes throughout.
And a Luxurious Family Bathroom.
Master bedroom with a contemporary ensuite and fitted bedroom furniture.
Bedroom 2 also a super double bedroom.
And bedroom 3 with extensively fitted bedroom furniture - presently used as a dressing room.
Although the same could be easily removed if you wished to use the same as a bedroom.
Ring style doorbell and a separate security camera system - operated via wi-fi.
Quality Slingsby wood ladder to the attic storage area.
Enclosed and private rear garden area - southerly facing and backing onto the Ballymoney Riverside Park.
Plus a super prefabricated detached garage.
Oil fired heating system.
Upvc double glazed windows.
Indeed an ideal first time buyer, home mover or down sizer purchase.
Early viewing therefore highly recommended.
Description
An exceptional home – the same having been extensively updated and modernised over the last few years – and so providing a super contemporary home offering so much more in comparison to similar priced properties:- most notably including a fantastic contemporary kitchen with quality integrated appliances and Quartz type worktops; contemporary panel oak internal doors and trim; a luxurious family bathroom and ensuite; quality decorative finishes throughout; and a private southerly orientated enclosed garden with a prefabricated type garage to the rear. As such we highly recommend early internal viewing to fully appreciate this fantastic contemporary home.
Rooms
Reception Hall
Partly glazed composite front door, attractive tiled flooring and a feature oak balustrade staircase to the upper floor with storage below.
Lounge 16'2 X 12'5 (4.93m X 3.78m)
(size excluding the bay/box style window)
Cast iron fireplace in a wooden surround, wooden flooring, a T.V. point and a telephone point.
Kitchen / Dinette 14'2 X 11' (4.32m X 3.35m)
Contemporary kitchen with a range of fitted eye and low level units, Quartz worktops and upstand splashbacks with a Belfast style sink, tiled between the splashbacks and the eye level units, eye level oven and microwave, ceramic hob with an extractor canopy over, integrated fridge/freezer, integrated dishwasher, pan drawers, tiled floor, dining area overlooking the private rear garden and a door to the utility room.
Utility Room 11' X 4'8 (3.35m X 1.42m)
Fitted units and a stone effect type worktop with a matching upstand splashback, raised tiled splashback above, broom cupboard, plumbed for an automatic washing machine, space for a tumble dryer, tiled floor and a partly glazed upvc door to the rear.
First Floor Accommodation
Gallery landing area with a shelved airing cupboard.
Bedroom 1 12' X 11'5 (3.66m X 3.48m)
(size including the fitted wardrobes)
Contemporary fitted wardrobes, an outlook over the rear garden and a contemporary Ensuite with a vanity unit (storage below), w.c, tiled walls, tiled floor and a tiled shower cubicle with a Redring electric shower and an extractor over.
Bedroom 2 15'2 X 10'5 (4.62m X 3.18m)
A super double bedroom with an outlook to the front.
Bedroom 3 9'6 X 8'6 (2.90m X 2.59m)
(widest points)
Presently extensively fitted out with a range of various hanging areas, integral storage drawers, plus a built in wardrobe and newly laid vinyl flooring.
Bathroom and w.c. combined 8'2 X 6'10 (2.49m X 2.08m)
A luxurious family bathroom including a freestanding roll top bath with a mixer tap over, feature vanity unit with a mixer tap, tiled walls, tiled floor, extractor fan and a large tiled shower cubicle with a Redring electric shower.
EXTERIOR FEATURES
Prefabricated type garage 17'4 X 12'2 (5.28m X 3.71m)
Internal sizes, with a roller access door, a upvc window and pedestrian access door, strip lights and power points.
Tarmac driveway and parking to the front and side.
Colour stone garden area to the front.
Broadband Speed Availability
Potential Speeds for 61 Greenville Avenue
Max Download
10000
Mbps
Max Upload
10000
MbpsThe speeds indicated represent the maximum estimated fixed-line speeds as predicted by Ofcom. Please note that these are estimates, and actual service availability and speeds may differ.
Property Location

Mortgage Calculator
Directions
Number 61 is conveniently situated within walking distance to the town centre, local schools and transport links - via the Ballymoney Riverside Park. Leave Ballymoney town centre on Queen street proceeding straight ahead at the first roundabout onto the Rodeing Foot and then left at the next roundabout onto the Kilraughts Road - continue for about 0.3 miles and then turn first left into Greenville Avenue - continue past Richmond Crescent and Richard Avenue (on the left) continuing where Greenville Avenue veers sharply to the left and continuing through the mini roundabout - after the mini roundabout (circa 90 yards) number 61 is then situated on the right hand side.
Contact Agent

Contact McAfee Properties (Ballymoney)
Request More Information
Requesting Info about...
61 Greenville Avenue, Ballymoney, BT53 7BJ

By registering your interest, you acknowledge our Privacy Policy

By registering your interest, you acknowledge our Privacy Policy
























