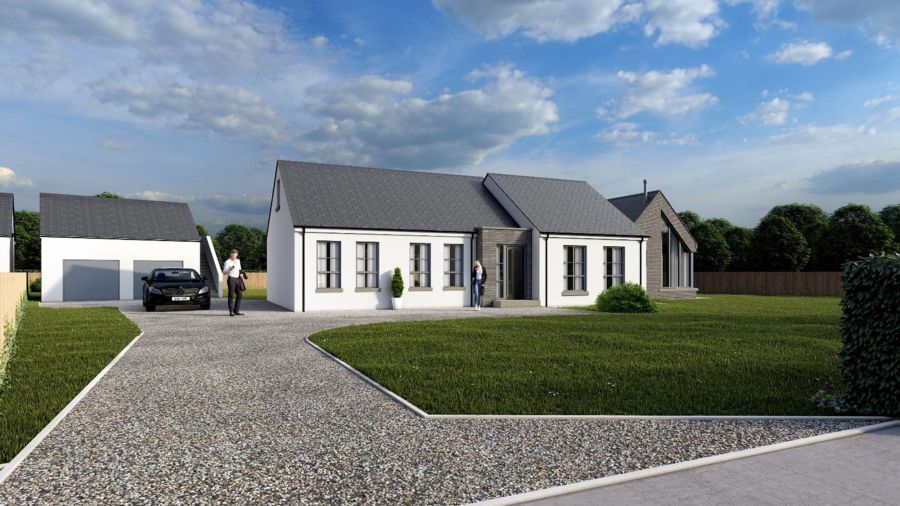Contact Agent

Contact McAfee Properties (Ballymoney)
Site 1 New Build between, 3 & 7 Mullan Road
Ballymoney, BT53
- Status Under Offer
- Property Type Detached Bungalow
- Bedrooms 5
- Receptions 3
- Heating Oil
-
Stamp Duty
Higher amount applies when purchasing as buy to let or as an additional property£11,750 / £33,500*
Description
Currently under construction and being developed by locally based Kenver Estates Ltd, comprising a very high-spec, energy-efficient premium detached 6-bedroom chalet bungalow; Block built and finished with render and modern features on this stunning new home that exude style and quality suited to individual family needs.
Located within a generous site outside a few miles of Ballymoney and will include an excellent layout extending to approximately 2400 sqft internally complimented with a quality and comprehensive choice of turnkey specification. In brief, this stunning home will feature an entrance vestibule, hallway, living room, a superb open plan kitchen/dining/living area with provision for an island unit, utility room, cloaks lobby, separate WC, family bathroom, an ensuite shower room and a walk in dressing room to the master bedroom.
In addition, the property will benefit from oil fired heating, an inroof 3.8kw Solar panel system for reduced electricity costs, a double garage, with upstairs office/games/storage space (900 sqft) and a pillared entrance with estate rail fencing, complimented with garden lighting to the surrounding grounds.
Home Energy efficiency – EPC Rating ‘A’
SPECIFICATION
Internal
Designed with Attic trusses – Second floor loft conversion accessible by staircase. An additional 500 sqft of increased living space, comprising 2 additional rooms with un-suites.
Creagh ‘Spantherm’ - insulated precast concrete flooring system designed with outstanding thermal performance.
Internal painting throughout
Painted 6” skirting and 4” architraves with hockey stick surround
Modern contemporary doors throughout
Comprehensive electrical specification including TV points to all bedrooms, USB Sockets, wired for burglar alarm and Cat6 cabling for faster and more reliable connection to the internet for streaming etc.
LED Down lighters to kitchen/dining area, living area, bathroom and ensuite shower room
Open plan staircase
Choice of Wall mounted electric fire from range to lounge
Choice of Log burning stove, from range to kitchen/dining
Provision left for island unit to kitchen (electric and plumbing)
Underfloor heating downstairs, (Wi-Fi Stats throughout), Modern Designer Radiators, upstairs
Choice of fitted kitchen from range to include soft touch closing doors & drawers, quartz work surface & upstand. Range of fitted appliances to include gas or electric hob, overhead extractor, oven, microwave, fridge/freezer & dishwasher
Choice of fitted utility from range to include work surface & upstand – Washing machine and tumble dryer Stack included.
Choice of floor tiling from range to entrance hall, w/c, kitchen/dining/living area, utility and cloaks lobby, bathroom & ensuite
Choice of wall tiling from range to w/c, ensuite and bathroom (floor to ceiling splashbacks, sinks and showers fully tiled)
Modern sanitary ware from range including 1400mm shower cubicle to ensuite and quadrant style for main bathroom, free standing bath
Option of wooden floor, wood effect or floor tiling or carpet to lounge.
Choice of high wool content carpet with underlay from range to bedrooms.
Shelved linen cupboard/hot press
Hanging space to dressing area in Master bedroom.
External
Block construction
Entrance Pillars with modern contemporary fitted gates (Optional extra for electric gates)
Driveway kerbed and finished with Tarmac– (Parking for 6+ cars)
Surrounding gardens top soiled and sown out
Estate rail fencing to front boundary
Concrete posts and fitted fencing panels to side patio boundaries
Smooth rendered painted finish in Chalk Hill off white with Wienerberger ‘Pagus’ Grey brick detail.
Seamless aluminium guttering in black
Double glazed windows with PVC frames finished in black frames
Composite front and rear door (hardwood effect)
Aluclad Aluminium Lift and Slide Patio door – (Structural strength and corrosion resistance). This modern living design allows your home to be filled with light and air while promoting free movement between garden and living area.
High level of Insulation – EPC Rating ‘A’
Outside Tap
Detached double garage with roller door and loft room, external concrete stairs. (Optional extra for electric insulated roller doors).
Paved patio area to rear
Front and rear garden/patio lighting.
Low maintenance/running cost Sewerage Treatment plantinstalled.
Global Homes warranty - 10 Year Structural warranty (2 Years Defects cover)
Property Location

Mortgage Calculator
Directions
Contact Agent

Contact McAfee Properties (Ballymoney)

By registering your interest, you acknowledge our Privacy Policy











