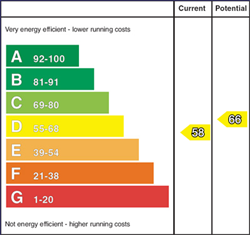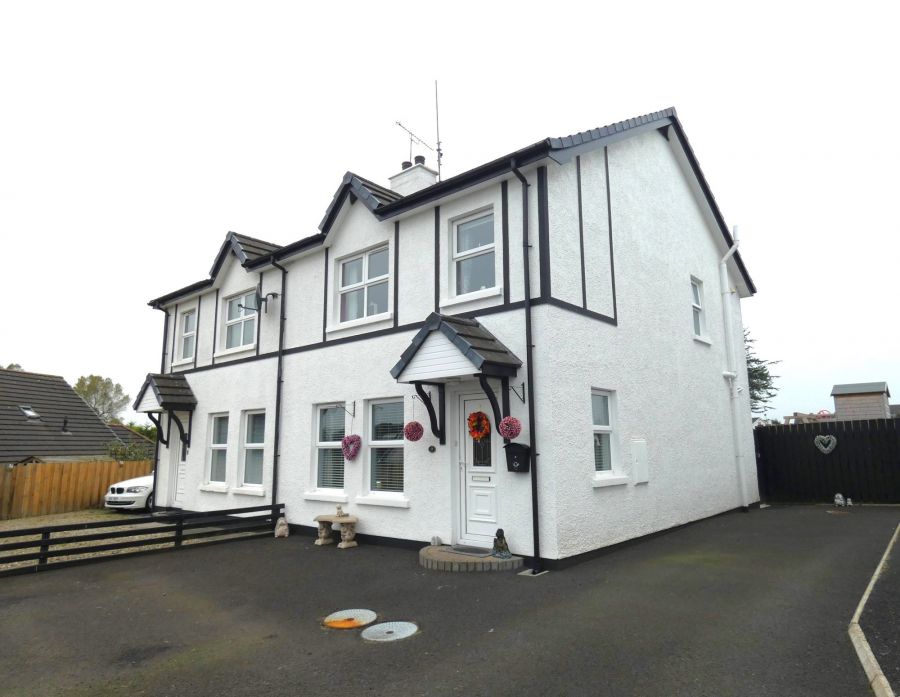Contact Agent

Contact McAfee Properties (Ballymoney)
3 Bed Semi-Detached House
9 Tudor Oaks
Ballymoney, BT53 6RH
offers over
£185,000

Key Features & Description
A fantastic semi detached property having been meticulously maintained and updated by a very particular owner.
Occupying a super end of cul de sac situation.
And with an open outlook to the rear.
Exceptionally decorated and presented throughout.
Large Kitchen/Dinette with an array of attractive units.
And a matching utility room.
Living room with an open fire and an open outlook to the front.
Including a modern fireplace - as new!
Contemporary oak internal doors.
Generously proportioned accommodation throughout.
Including a super master bedroom suite.
The same with attractive fitted sliderobes.
And a large walk in ensuite.
Bedroom two also with attractive fitted sliderobes.
Generous parking provision to the front and side.
Enclosed and private rear garden.
The same enjoying a southerly orientation.
Upvc double glazed windows and external doors.
Oil fired heating system.
In summary a superbly presented home.
Also conveniently within walking distance to the town centre and all local amenities.
Viewing therefore highly recommended.
Description
We are delighted to offer for sale this fantastic semi detached home – the same being exceptionally well presented having been meticulously maintained and updated by a very particular owner. Indeed number 9 offers generously proportioned accommodation including a larger than average kitchen/dinette; master bedroom with attractive fitted sliderobes and a spacious ensuite; bedroom 2 with attractive fitted sliderobes; and a super family bathroom. Whilst externally this delightful home occupies a choice end of cul de sac situation with generous parking provision and a private enclosed/southerly orientated rear garden – As such we highly recommend viewing to fully appreciate the situation, fine finishes and proportions of the same.
Rooms
Reception Hall
With a partly glazed upvc front door and a useful storage cupboard under the stairs.
Lounge 16' X 10'9 (4.88m X 3.28m)
Cast iron fireplace in a stone effect surround with a tiled hearth, dimmer switch and an open outlook to the front.
Kitchen / Dinette 17'2 X 10'6 (5.23m X 3.20m)
A super kitchen (as knew) with a range of fitted eye and low level units, bowl and a half stainless steel sink, attractive tiling between the worktops and the eye level units, electric fan oven, electric hob with an extractor canopy over, integrated fridge/freezer, wine rack, fitted glass display unit, tiled floor and a door to the utility room.
Utility Room 8' X 5'1 (2.44m X 1.55m)
With a fitted double low level unit, stainless steel sink unit, splashback around the worktop, plumbed for an automatic washing machine, space for a tumble dryer, tiled floor and a partly glazed upvc door to the rear.
First Floor Accommodation
Gallery landing area with a shelved airing cupboard.
Bedroom 1 12'2 X 10'8 (3.71m X 3.25m)
Size including the fitted mirrored sliderobes and a door to the Ensuite with a w.c, a pedestal wash hand basin, a heated chrome towel rail, tiled floor, upvc panelled walls and a upvc panelled shower cubicle with a Mira electric shower.
Bedroom 2 14'4 X 10'5 (4.37m X 3.18m)
Size including the attractive fitted mirrored sliderobes.
Bedroom 3 9' X 7'5 (2.74m X 2.26m)
The size including a useful built in wardrobe.
Bathroom and w.c combined 7'2 X 6' (2.18m X 1.83m)
A super family bathroom including a w.c, a pedestal wash hand basin, tiled floor, attractive upvc sheeted walls, extractor fan, heated chrome towel rail, upvc sheeted ceiling and a combination bath/shower cubicle with a mains mixer shower over.
EXTERIOR FEATURES
Number 9 occupies a super end of cul de sac situation.
Including a private and enclosed rear garden.
Sweeping tarmac driveway and parking to the front and to the side.
The private rear garden area is fully enclosed and enjoys a southerly orientation.
The same bordered by a feature stone wall and panel fence boundaries.
Fence enclosed upvc oil tank and bin storage area.
The rear garden area is also laid in concrete.
Ideal for enjoying a summer evening or for the kids to play.
Outside lights.
A tap and external sources.
Broadband Speed Availability
Potential Speeds for 9 Tudor Oaks
Max Download
10000
Mbps
Max Upload
10000
MbpsThe speeds indicated represent the maximum estimated fixed-line speeds as predicted by Ofcom. Please note that these are estimates, and actual service availability and speeds may differ.
Property Location

Mortgage Calculator
Directions
Leave Ballymoney town centre on Linenhall Street continuing straight ahead at the traffic lights onto Market Street. After passing through the traffic lights then continue for circa 0.3 miles turning left into Tudor Oaks - continue to the top of the avenue and number 9 is situated directly ahead to the left hand side.
Contact Agent

Contact McAfee Properties (Ballymoney)
Request More Information
Requesting Info about...
























