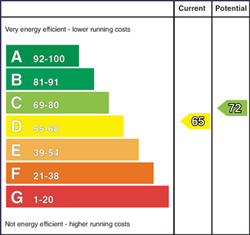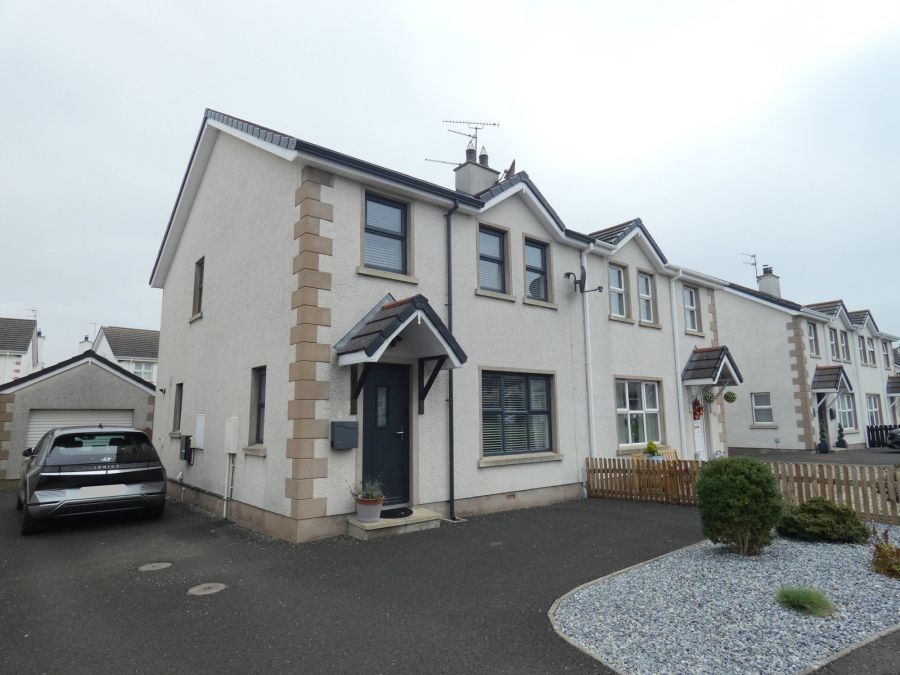Contact Agent

Contact McAfee Properties (Ballymoney)
39 Berryfields Park
Ballymoney, BT53 6LH

Key Features & Description
Folks please pay particular attention to this exceptional home – the same having been extensively updated and modernised over the last few years – and so providing a super contemporary home offering so much more in comparison to similar priced properties:- most notably including a fantastic new contemporary kitchen with quality integrated appliances and Quartz type worktops (matching new utility room); new anthracite windows (white internal finish) and new composite front and back doors; plus a new gas boiler having just been converted from oil to mains gas heating. Indeed this superb home is finished and decorated to a high standard throughout including oak type internal doors; a luxurious family bathroom and a super master bedroom with an ensuite and fitted bedroom furniture; whilst externally benefitting from a detached garage and a large enclosed rear garden. As such we highly recommend early internal viewing to fully appreciate this fantastic contemporary home.
Rooms
Broadband Speed Availability
Potential Speeds for 39 Berryfields Park
Property Location

Mortgage Calculator
Directions
Contact Agent

Contact McAfee Properties (Ballymoney)

By registering your interest, you acknowledge our Privacy Policy





































