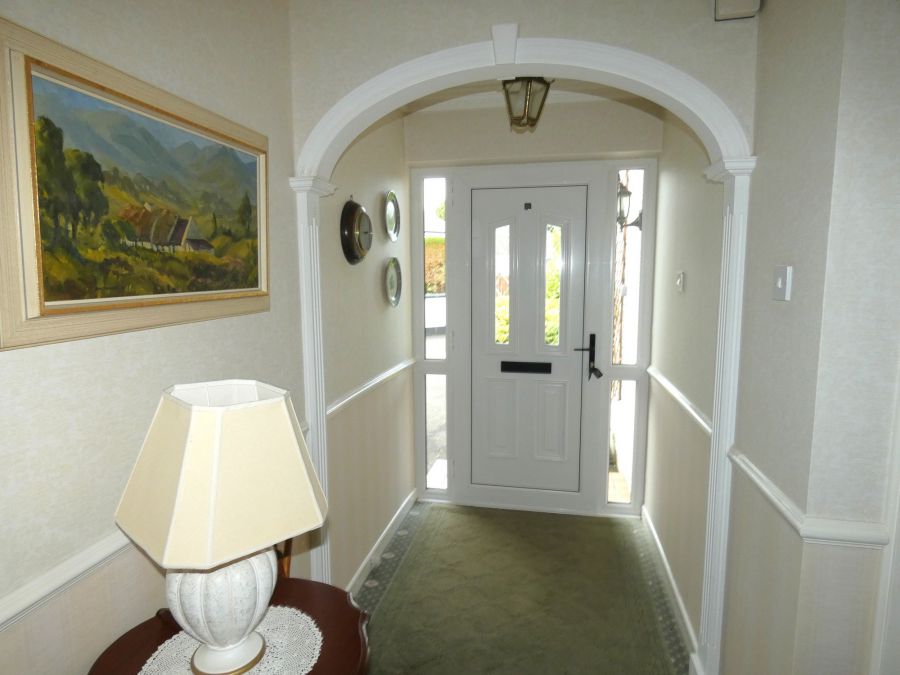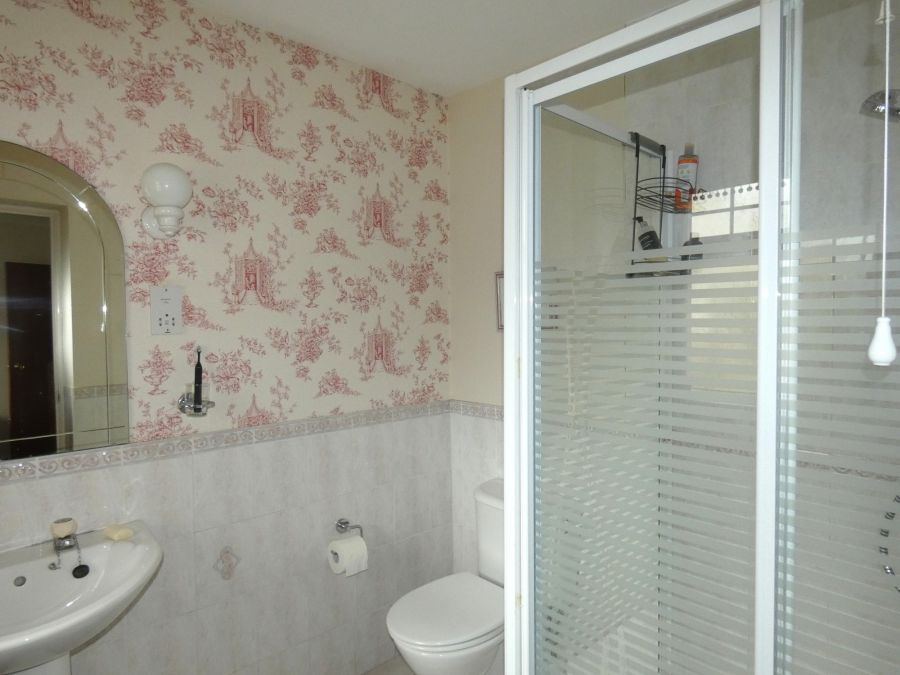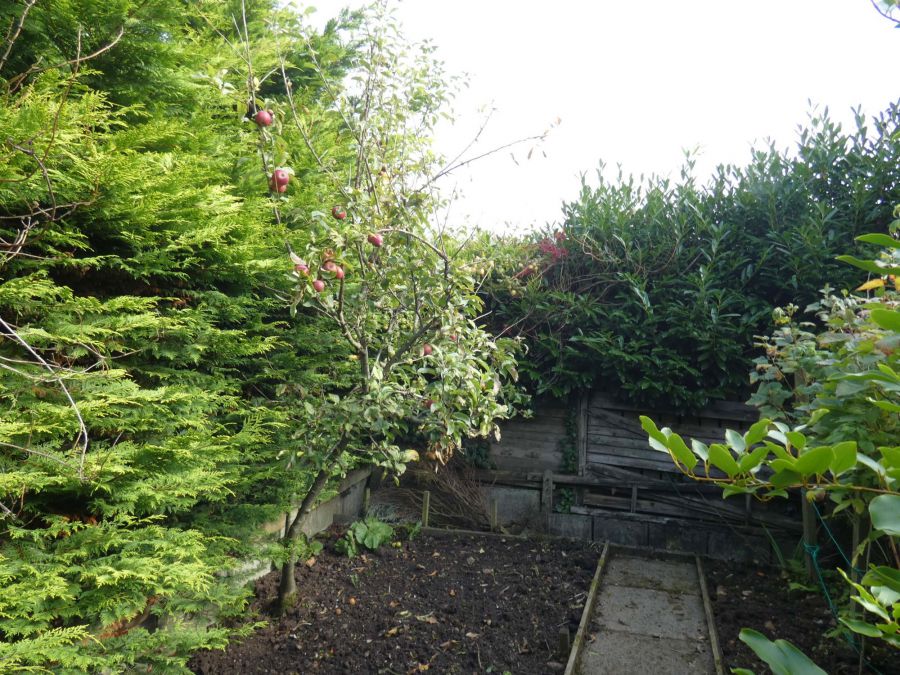Contact Agent

Contact McAfee Properties (Ballymoney)
18 Westland Avenue
(Off Semicock Road), Ballymoney, BT53 6PE
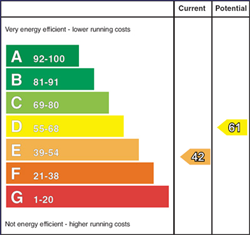
Key Features & Description
Located just off the popular Semicock road in a cul de sac setting with a flexible arrangement of either 4 bedroom (2 ensuite) 3 reception room or 3 bedroom (2 ensuite) 4 reception room this accommodation detached bungalow with integral garage is set on a spacious choice corner site in this highly regarded area.
The property provides bright and spacious well proportioned layout and benefits from having oil fired heating, has solar panels and has upvc double glazed windows (conservatory is wooden double glazed).
Externally the property has an asphalt driveway and parking area to the front of the property and has mature gardens to the front, side and rear of the property.
Within walking distance to the town centre, Dalriada school, shops and most local amenities, this property is sure to appeal to a wide range of prospective purchasers.
We as selling agents highly recommend an early internal inspection to fully appreciate the location and proportions of this spacious family home in this most sought after area.
Rooms
Broadband Speed Availability
Potential Speeds for 18 Westland Avenue
Property Location

Mortgage Calculator
Directions
Contact Agent

Contact McAfee Properties (Ballymoney)
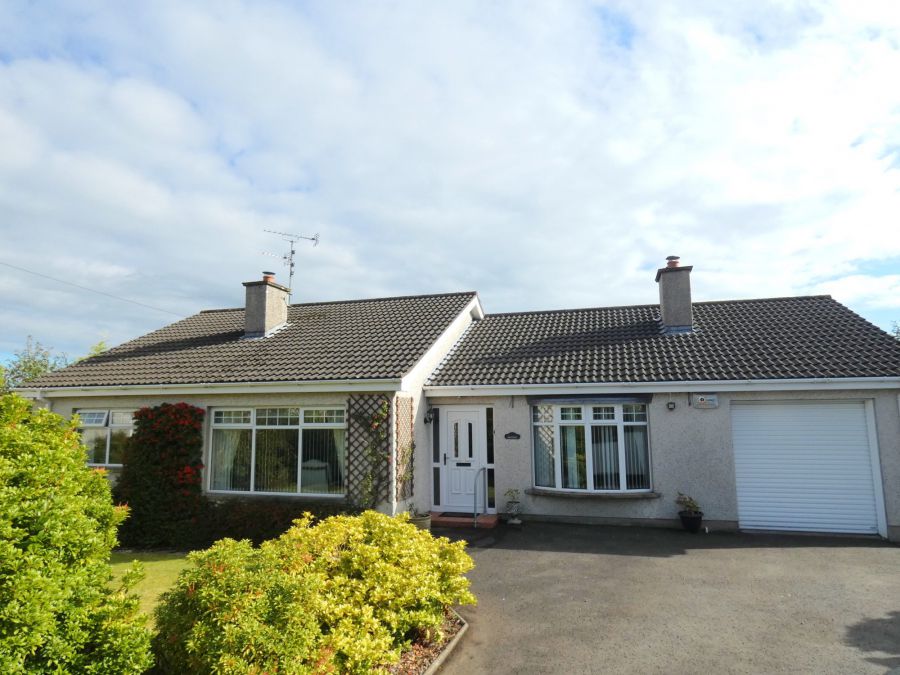
By registering your interest, you acknowledge our Privacy Policy







