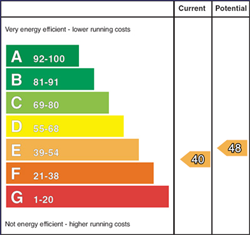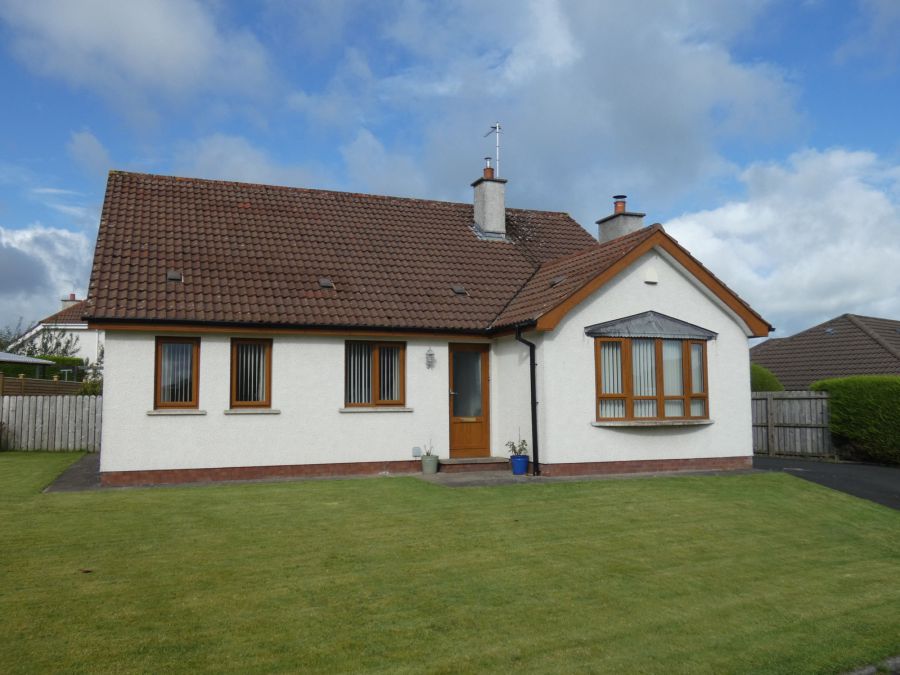Reception Hall
Quality partly glazed front door, wooden flooring, telephone point, shelved airing cupboard and a separate cloakroom.
Cloakroom
Contemporary fittings including a vanity unit with a splashback and storage below, recessed ceiling spotlights, extractor fan and a w.c.
Lounge 16'2 X 12' (4.93m X 3.66m)
A super living room which enjoys an open outlook to the front; inset multi fuel stove with a feature inset stone effect background; beam mantle over and a slate hearth, wooden flooring, points for wall lights and a T.V. point.
Kitchen / Dinette 15'2 X 10'8 (4.62m X 3.25m)
With a range of attractive fitted eye and low level units, bowl and a half stainless steel sink, wood effect worktop, tiled between the worktop and the eye level units, double low level oven, 4 ring induction ceramic hob with an extractor canopy over, integrated fridge/freezer, pan drawers, tiled floor, high level T.V. point, recessed ceiling spotlights, an outlook over the private rear garden and a door to the utility room.
Utility Room 10'8 X 5'10 (3.25m X 1.78m)
With a range of fitted eye and low level units, stainless steel sink, tiled between the worktop and the eye level units, plumbed for an automatic washing machine, space for a tumble dryer, tiled floor, fitted oil fired burner and a partly glazed door to the side.
Bedroom 1 11'10 X 10'5 (3.61m X 3.18m)
(size including the fitted furniture)
Fitted wardrobes (internally fitted), matching chest of drawers and a bedside locker plus an outlook over the private rear garden.
Bedroom 2/Family room 11'8 X 10'8 (3.56m X 3.25m)
With a T.V. point, wooden flooring and french doors providing access and a super outlook over the private rear garden.
Bedroom 3 14' X 9' (4.27m X 2.74m)
Again a super double bedroom which enjoys an outlook to the front.
Bedroom 4 10'4 X 8' (3.15m X 2.44m)
With an outlook to the front.
Bathroom and w.c. combined 8'4 X 6'10 (2.54m X 2.08m)
A super family bathroom including a panel bath, a w.c, a pedestal wash hand basin, tiled floor, recessed ceiling spotlights, extractor fan and a tiled shower cubicle with a recently fitted Mira sport electric shower.
EXTERIOR FEATURES
Number 3 occupies a choice situation in this highly regarded neighbourhood occupying a slightly elevated position.
With a private enclosed and southerly orientated garden to the rear.
Detached Garage 18'10 X 10'10 (5.74m X 3.30m)
(internal sizes)
With a woodgrain roller door, a upvc pedestrian door, a window, lights and power points.
Tarmac driveway and parking to the front and side providing generous parking provision.
Spacious garden in lawn to the front which continues to one side of the bungalow.
The side garden area could easily be utilised for storing a boat or caravan!
The rear southerly orientated garden area is fully enclosed.
With a new fence just recently erected.
The garden is laid in lawn with a range of mature shrub beds.
A delightful summer house to the rear is also included in the sale.
Upvc oil tank.
Outside lights and a tap.




































