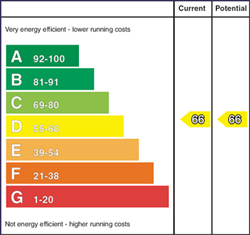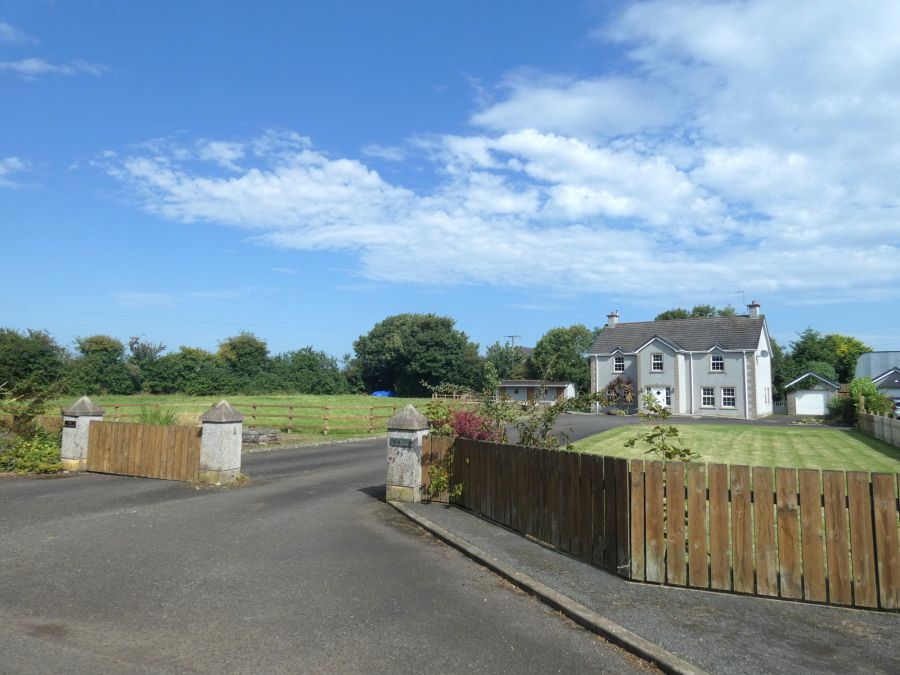Contact Agent

Contact McAfee Properties (Ballymoney)
128B Vow Road
Ballymoney, BT53 7NU

Key Features & Description
We are delighted to offer for sale this excellent 5 bedroom (1 ensuite), 3 ½ reception room detached modern rural property with detached garage, stables and paddock set on circa 1 acre on the popular Vow road and centrally located to Ballymoney, Kilrea and Rasharkin.
This substantial property provides spacious well proportioned accommodation and benefits from having dual purpose oil and solid fuel fired heating and has upvc double glazed windows.
Externally the property has upvc fascia and soffits, has an extensive tarmac driveway with parking areas, has garden areas to the front and rear of the property and has a paddock to the side of the property with an additional separate entrance.
Located approximately 5 ½ miles from Ballymoney and centrally located to Kilrea, Garvagh and Rasharkin this property is sure to appeal to a wide range of prospective purchasers including those with an equine interest.
Early viewing is highly recommended to fully appreciate the location, accommodation and grounds of this delightful rural property.
Rooms
Broadband Speed Availability
Potential Speeds for 128B Vow Road
Property Location

Mortgage Calculator
Directions
Contact Agent

Contact McAfee Properties (Ballymoney)

By registering your interest, you acknowledge our Privacy Policy






































