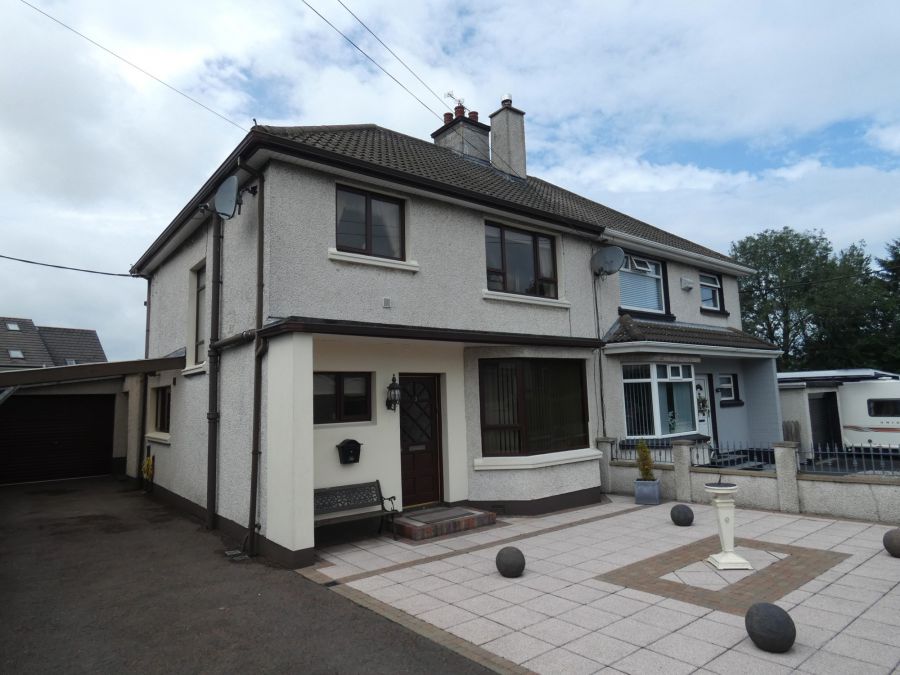Entrance Porch
Partly glazed front door, maple wood flooring and a glazed floor to the reception hall.
Reception Hall
Fitted maple wood flooring, telephone point, a sweeping balustrade staircase (with a storage cupboard below - maple flooring and a light); and a separate cloakroom.
Cloakroom
Contemporary fittings including a vanity unit with storage below, w.c with a concealed cistern, maple wood flooring, a painted sheeted ceiling and contemporary part wall tiling.
Family/Dining room 13'10 X 11'10 (4.22m X 3.61m)
(size including the bay window)
Decorative fireplace, fitted wooden flooring, ceiling coving and a glazed door to the reception hall.
Lounge 11'10 X 11'8 (3.61m X 3.56m)
(widest points including the built in display bookcases)
Tiled fireplace and hearth in a wood surround, fitted wooden flooring, quality storage and display cases either side of the chimney, ceiling coving, a glass panel door to the reception hall and an outlook over the enclosed and landscaped rear garden.
Kitchen 8'8 X 8'4 (2.64m X 2.54m)
With a range of fitted eye and low level units, bowl and a half stainless steel sink unit, tiled between the worktop and the eye level units, electric oven, ceramic induction hob with an extractor canopy over, integrated fridge, integrated freezer, corner display units, tile effect flooring, sheeted ceiling with recessed spotlights and a glass panel door to the rear porch/sun room.
Rear porch/ Sun room 9' X 7' (2.74m X 2.13m)
A delightful room overlooking the rear garden - points for wall lights, tile effect flooring, a glass panel door to the rear garden and a separate door to the side.
First Floor Accommodation
Gallery landing area with a shelved airing cupboard.
Bedroom 1 11'10 X 11'8 (3.61m X 3.56m)
Size including the fitted mirrored sliderobes, dressing table with drawers below, bedside lockers, fitted wooden flooring and an outlook to the front.
Bedroom 2 12' X 11'10 (3.66m X 3.61m)
Size including the fitted mirrored sliderobes, fitted ceiling coving, fitted wooden flooring and an outlook over the rear garden.
Bedroom 3 8'10 X 8'5 (2.69m X 2.57m)
With fitted wooden flooring, ceiling coving and outlook over the rear garden.
Bathroom and w.c. combined 8'4 X 5'8 (2.54m X 1.73m)
A super family bathroom including a w.c, a pedestal wash hand basin, heated towel rail, tiled walls, fitted wooden flooring, a sheeted ceiling with recessed spotlights and a panel bath with a Triton Electric shower over.
EXTERIOR FEATURES
Number 3 enjoys a fantastic situation with landscaped external garden areas, including the courtyard style enclosed and southerly orientated rear garden.
Asphalt driveway and parking to the front and side leading to the car port and the garage.
Providing parking for up to four cars.
Extensively landscaped front garden.
All hard landscaped in paving with a pillar wall boundary including feature ornate style railings.
Garage 16'6 X 8'8 (5.03m X 2.64m)
(Internal sizes)
With an electric roller door, strip light, the fitted oil fired boiler and a door to the external utility room.
Exterior Utility Room 13'6 X 8'8 (4.11m X 2.64m)
Fitted worktop and eye level units, plumbed for an automatic washing machine, fitted stainless steel sink and a door to/from the rear garden.
The courtyard style rear garden is landscaped and fully wall enclosed.
A southerly orientated rear garden with pavia patio areas and an area laid in lawn.
A great enclosed space for the kids or the grandchildren to play.
Likewise a super area just to relax in on those long summer evenings!
Quality galvanised car port to the side: 17"8 x 9"8
Ideal for storing your prize car or for drying your washing!
Upvc oil tank.
Outside lights and a tap.
















































