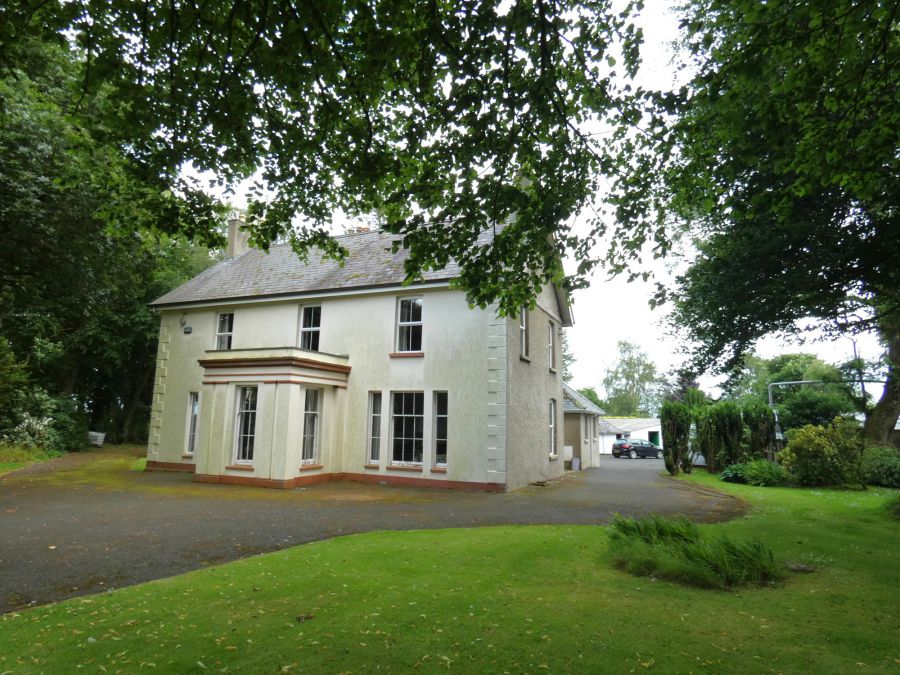Hallway
Feature coved ceiling and archway.
Storage cupboards understairs.
Cloakroom 8'1 X 5'9 (2.46m X 1.75m)
With w.c, wash hand basin, clothes rails, circular mirror and light above wash hand basin.
Lounge 20'7 X 15'11 (6.27m X 4.85m)
Decorative fireplace with original marble surround, tiled hearth, double aspect windows, feature coved ceiling, picture rail.
Dining Room 15'3 X 13'3 (4.65m X 4.04m)
Fireplace with original wooden surround, marble tiled inset, feature coved ceiling, picture rail.
Playroom / Study 15'8 X 7'10 (4.78m X 2.39m)
Picture rail, entrance doors to hallway and to kitchen/dining/living room.
Kitchen/Dining/Living Room 22'10 X 20'8 (6.96m X 6.30m)
With a range of attractive eye and low level units including Siemans electric induction hob, stainless steel extractor fan, Bosch electric oven, Bosch combi microwave/oven, integrated dishwasher, Midea fridge freezer, 1 ½ bowl stainless steel sink unit, part tiled walls, part Amtico/part carpet tiled floor, feature fireplace with tiled inset and hearth, wood burning stove, triple aspect windows, points for wall lights.
Rear Hallway
Amtico flooring.
Oil fired boiler.
Utility Room 13'2 X 7'8 (4.01m X 2.34m)
With a range of fitted eye and low level units including stainless steel sink unit, plumbed for an automatic washing machine, space for a tumble dryer, part tiled walls, double aspect windows.
Office 10'7 X 8'5 (3.23m X 2.57m)
Triple aspect windows, access to roofspace storage.
First Floor Accommodation
Bathroom and w.c. combined 8'1 X 5'9 (2.46m X 1.75m)
(at widest points)
With fitted suite including bath, w.c, wash hand basin with shaver point, mirror and light above wash hand basin.
Landing area
With feature coved ceiling.
Bedroom 1 15'10 X 10'3 (4.83m X 3.12m)
(including fitted bedroom units)
With fitted bedroom units including wardrobes, drawers, cupboards and mirror, picture rail.
Bedroom 2 15'10 X 9'10 (4.83m X 3.00m)
Feature coved ceiling, double aspect windows.
Bedroom 3 16'1 X 9'11 (4.90m X 3.02m)
(including fitted bedroom units)
With fitted bedroom units including wardrobes, drawers, cupboards and mirror, feature coved ceiling, double aspect windows.
Bedroom 4 15'11 X 10'3 (4.85m X 3.12m)
(including fitted bedroom units)
With fitted bedroom units including wardrobe, drawers, cupboards and mirror, double aspect windows.
Walk in hotpress 8'1 X 7'10 (2.46m X 2.39m)
With a range of shelving, window, access to water tank.
Master Bedroom 23'3 X 12'7 (7.09m X 3.84m)
(including walk in wardrobe)
Coved ceiling, walk in wardrobe with rails and shelving, double aspect windows, Ensuite Bathroom with Mira power shower, tiled cubicle, bath, w.c, wash hand basin with storage cupboards below, mirror and shaver light, heated towel rail, part tiled walls, ceiling downlights.
EXTERIOR FEATURES
Range of outbuildings including:
Tool Shed 15' X 14' (4.57m X 4.27m)
(Approx)
With light, pedestrian door and windows.
Wood Store 20' X 15' (6.10m X 4.57m)
(Approx)
With window, stable type entrance door.
Store (1)
Store (2) 41'10 X 17'4 (12.75m X 5.28m)
(at widest points)
With light, double entrance doors.
Store (3) 39' X 23' (11.89m X 7.01m)
(derelict)
With roller door.
Covered area/Carport 43'11 X 10'8 (13.39m X 3.25m)
With light and power points.
Store (4) 30'4 X 19'4 (9.25m X 5.89m)
Open to:
Workshop: 37"8 x 12"1
With pedestrian door, window, light and power points.
Outside Office 1: 10"1 x 7"7
With pedestrian door, window, sink unit.
Outside Office 2: 10"3 x 8"4
Carport 15'9 X 12'5 (4.80m X 3.78m)
Cottage garden (enclosed) with rockery, barbeque area.
Spacious lawn with mature trees including apple tree and magnolia tree.
Feature stone walls.
Woodland garden with a variety of mature shrubs and trees, lawn area, raised stone beds.
Landscaped gardens to front of property partly in lawn with a variety of mature shrubs and trees.
Feature beech walk to garden area.
Elevated views from landscaped gardens towards the Giants Causeway in one direction and overlooking Coleraine to Donegal in another direction.
Views of the Sperrins in another direction from the landscaped gardens
Sweeping tarmac driveway to rear of property.
Feature stone walls to roadside boundary.
Entrance pillars and tarmac driveway leading to front of property with parking area.
Extensive tarmac yard area to rear of property.























































