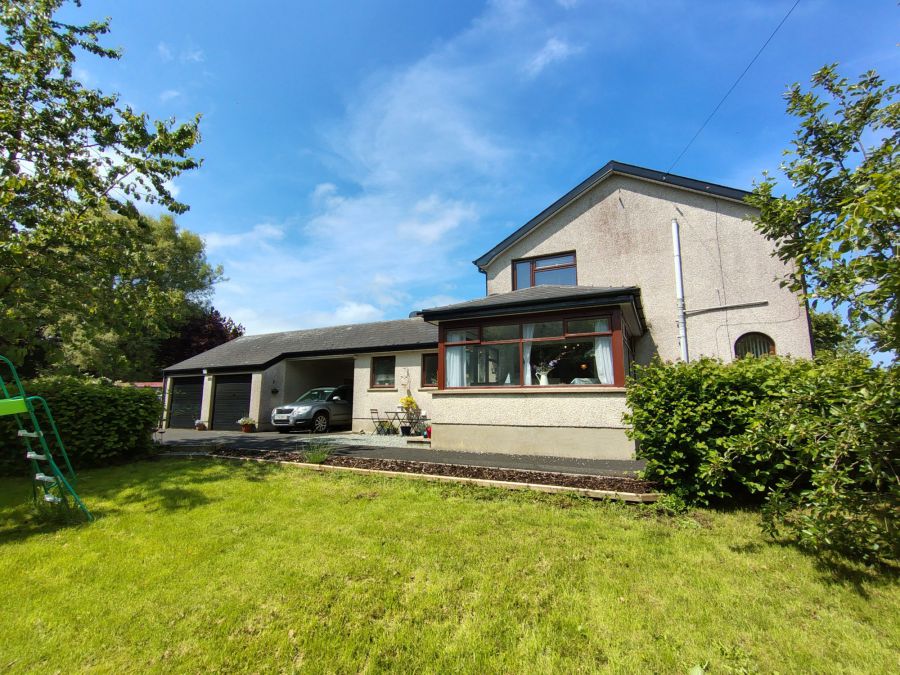Contact Agent

Contact McAfee Properties (Ballymoney)
29 Taughey Road
ballymoney, BT53 6QZ

Key Features & Description
We are delighted to offer for sale this spacious 4 bedroom, 2 reception room semi detached house with double garage and carport set on circa ½ acre of mature landscaped gardens which include a variety of fruit trees in these picturesque surroundings.
The property benefits from having dual purpose oil fired heating and solid fuel heating and has part upvc and part wooden double glazed windows.
Externally the property has upvc fascia’s and soffits and is approached by a delightful sweeping tarmac driveway with a spacious parking area to the front of the property.
Conveniently located to the A26/Frosses road/Ballymoney bypass for commuting, the property is sure to appeal to a wide range of prospective purchasers.
Early viewing is highly recommended to fully appreciate the location, accommodation and setting of this rural family home.
Viewing is strictly by appointment only.
Rooms
Broadband Speed Availability
Potential Speeds for 29 Taughey Road
Property Location

Mortgage Calculator
Directions
Contact Agent

Contact McAfee Properties (Ballymoney)

By registering your interest, you acknowledge our Privacy Policy

































