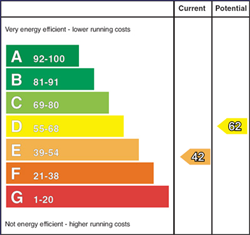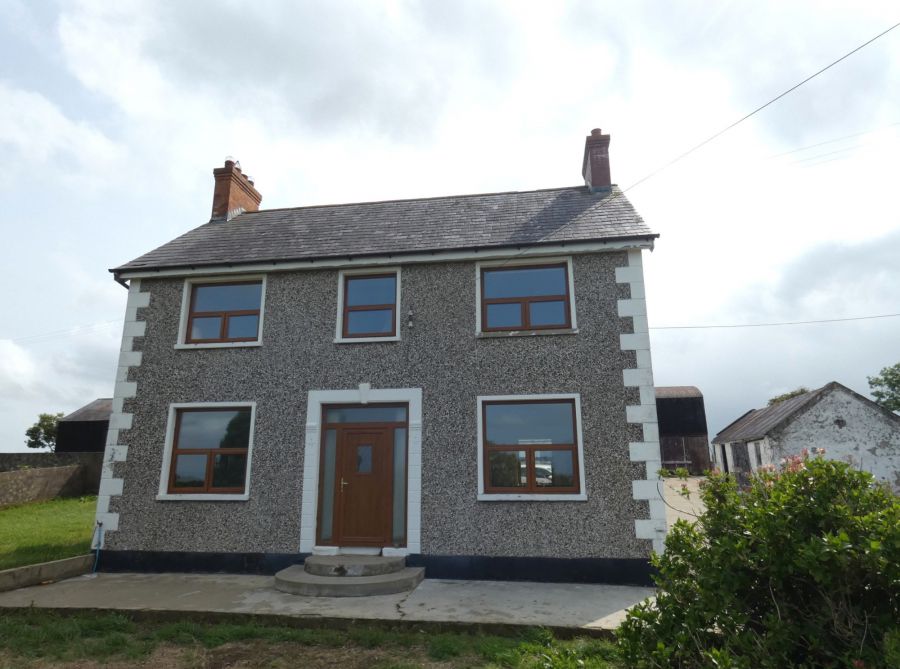Contact Agent

Contact McAfee Properties (Ballymoney)
3 Bed Detached House
29 Farran Road
Ballymoney, BT53 8HD
offers over
£344,950

Key Features & Description
A superb traditional detached house with a range of outbuildings.
Occupying a fantastic semi elevated rural situation.
And enjoying panoramic views over the surrounding countryside.
Private entrance to the same with a range of useful stores to the rear.
Stores extending to approximately 4500 sq ft in total.
Whilst the dwelling itself is superbly presented having been well maintained over the years.
And offering accommodation including 3 double bedrooms and 3 reception rooms - this including the triple aspect Kitchen/Dining/Living room.
Plus a staircase to two useful attic storage rooms.
Also including 2 bath/shower rooms.
Woodgrain upvc double glazing throughout installed circa 10 years ago and looking in good condition.
With many rooms enjoying a double aspect outlook.
Oil fired heating system.
And conveniently only a few miles drive to Ballymoney town centre.
Viewing therefore highly recommended.
Although please note - strictly by appointment only.
Description
We are delighted to offer for sale this superb traditional detached home (with a range of stores) which occupies a choice semi elevated rural situation and yet only a few miles drive to Ballymoney. Indeed everything has been well maintained/updated over the years including the house itself which offers 3 bedrooms; 2 reception rooms (including the open plan kitchen/dinette/living room); two bath/shower rooms plus 2 useful attic storage rooms. As such number 29 should appeal to a range of prospective buyers and we recommend early internal viewing to fully appreciate the same.
Rooms
Reception Hall
Partly glazed upvc front door with glazed side panels, contemporary tiled flooring, ceiling coving and doors to the main living rooms.
Lounge 11'10 X 11'6 (3.61m X 3.51m)
Cast iron fireplace in a wood surround with a tiled hearth - and superb views to the front over the surrounding countryside.
Kitchen/Dining/Living Room 20'10 X 11'10 (6.35m X 3.61m)
A fantastic triple aspect kitchen/living room - with a range of fitted units, bowl and a half stainless steel sink, tiled between the worktops and the eye level units, “Belling†fan oven, ceramic hob with a stainless steel extractor fan, space for an upright fridge/freezer, plumbed for an automatic dishwasher, tiled floor, dining/sitting area and again superb views over the surrounding countryside.
Utility Room 8' X 8' (2.44m X 2.44m)
With fitted low level units, stainless steel sink unit, tiled walls, space for a washing machine and tumble dryer, tiled floor and a upvc door to the rear.
Study/Boot room 8'8 X 8'6 (2.64m X 2.59m)
With a tiled floor and an Ensuite shower room - with a w.c, a wall mounted wash hand basin, tiled walls, tiled floor and a tiled shower cubicle with a Redring electric shower.
First Floor Accommodation
Double aspect gallery landing area with stairs to the attic accommodation and a separate cloakroom.
Cloakroom
With a w.c, a wall mounted wash hand basin, tiled walls and a tiled floor.
Bedroom 1 12'4 X 11'10 (3.76m X 3.61m)
A double aspect room enjoying panoramic views to the front and with a recessed cupboard storage area.
Bedroom 2 11'10 X 10' (3.61m X 3.05m)
Another double aspect double bedroom with ceiling coving and an outlook to the rear/side.
Bedroom 3 11'10 X 10'4 (3.61m X 3.15m)
Again a double aspect double bedroom enjoying superb views to the front.
Bathroom and w.c. combined
Fitted suite including a wall mounted wash hand basin, a w.c, an airing cupboard, tiled floor, tiled walls and a panel bath with a tiled surround and an electric shower over.
Second Floor Accommodation
Landing area with access to the eaves attic storage areas.
Attic Room 1 10'10 X 8'8 (3.30m X 2.64m)
With a double glazed roof window and access to the eaves attic storage.
Attic Room 2 11'6 X 10'2 (3.51m X 3.10m)
With a double glazed roof window and access to the eaves attic storage.
EXTERIOR FEATURES
The property and stores occupy a choice semi elevated rural position.
With a private concrete drive approach.
Leading to the dwelling, the rear yard and the stores.
Various stores as follows:
Detached Garage 20'8 X 11'6 (6.30m X 3.51m)
With swing access doors, strip lights and power points.
Hay Barn/Store 59' X 20' (17.98m X 6.10m)
With a sliding access door.
Stone built store 21'10 X 15'10 (6.65m X 4.83m)
With sliding access doors.
Stone built store 43'10 X 16' (13.36m X 4.88m)
With a sliding access door.
Store 13' X 12'8 (3.96m X 3.86m)
Store 16'5 X 13'6 (5.00m X 4.11m)
Haybarn Two/Store 43' X 18'6 (13.11m X 5.64m)
With an adjacent lean to store: 29" x 19" with an upper floor storage area.
The whole plot including the house and stores extends to circa 0.65 acres.
Broadband Speed Availability
Potential Speeds for 29 Farran Road
Max Download
10000
Mbps
Max Upload
10000
MbpsThe speeds indicated represent the maximum estimated fixed-line speeds as predicted by Ofcom. Please note that these are estimates, and actual service availability and speeds may differ.
Property Location

Mortgage Calculator
Directions
The house occupies a choice elevated rural situation yet also conveniently within a few miles drive to Ballymoney town centre and c 1.7 miles to the Main A26 Frosses Road for visiting the North Coast or commuting further afield.
Leave Ballymoney town from the Portrush Road Roundabout (on the A26) heading east (sign posted to Ballymena/Belfast) and after c 0.9 miles turn left onto the Kirk Road (sign posted to Ballintoy/Stranocum and the Gracehill Golf Course). Continue for c 1.3 miles and then turn right onto the Farran Road - After c 0.5 miles number 29 is situated on the right hand side.
Leave Ballymoney town from the Portrush Road Roundabout (on the A26) heading east (sign posted to Ballymena/Belfast) and after c 0.9 miles turn left onto the Kirk Road (sign posted to Ballintoy/Stranocum and the Gracehill Golf Course). Continue for c 1.3 miles and then turn right onto the Farran Road - After c 0.5 miles number 29 is situated on the right hand side.
Contact Agent

Contact McAfee Properties (Ballymoney)
Request More Information
Requesting Info about...
29 Farran Road, Ballymoney, BT53 8HD

By registering your interest, you acknowledge our Privacy Policy

By registering your interest, you acknowledge our Privacy Policy





































