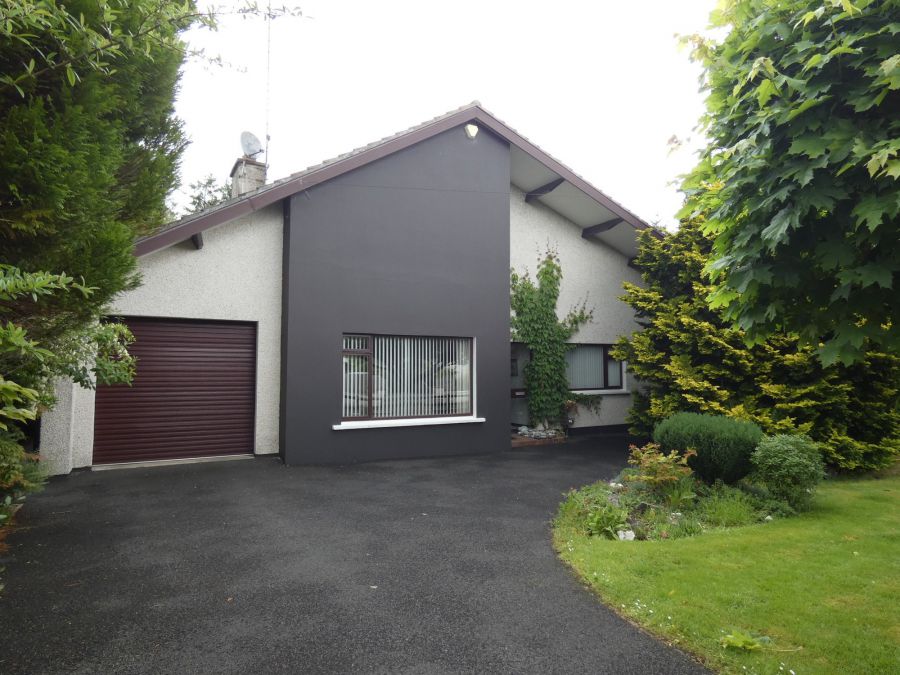Contact Agent

Contact McAfee Properties (Ballymoney)
5 Bed Detached House
8 Beech Hill
ballymoney, BT53 6DB
Price on Application

Key Features & Description
A sizeable chalet bungalow in this highly sought after location.
Offering generously proportioned accommodation.
Including 5 bedrooms, 3 reception rooms, a utility room and 3 useful attic storage rooms.
Set on a super mature plot bordered by mature trees, hedges and shrubs.
With a partly terraced rear garden backing onto the "Leslie Hill" Estate.
Well maintained by a particular long term owner.
And offering a super flexible arrangement of living/bedroom accommodation.
Indeed well suited for a "life time" buy.
Also within walking distance to Ballymoney town centre.
Mostly wooden double glazed windows.
Oil fired heating system.
Integral Garage.
Also "chain free" - so early occupation available.
Viewing highly recommended to fully appreciate the location and proportions of the same.
Description
We are delighted to offer for sale this deceptively spacious chalet bungalow which occupies a super setting in this highly sought after residential location. Indeed the accommodation includes 5 bedrooms, 3 reception rooms, a utility room and 3 attic storage rooms – and certainly a flexible arrangement of accommodation for a “life time” purchase! The same has been well maintained by a particular long term owner – bordered externally by delightful mature gardens – and as such we highly recommend internal viewing to fully appreciate the location, proportions and future potential of the same.
Rooms
Entrance Porch
Glazed front door and side panel, tiled floor and a glazed door with a matching side panel to the reception hall.
Reception Hall
A spacious reception area with an airing cupboard, ceiling coving and stairs to the upper floor accommodation.
Lounge 20' X 13' (6.1m X 3.96m)
Stone type tiled fireplace with a marble hearth, ceiling coving and a glass panel door to the reception hall.
Kitchen / Dinette 15'1 X 11'11 (4.6m X 3.63m)
With a range of fitted eye and low level units, bowl and a half stainless steel sink, tiled between the worktops and the eye level units, eye level double oven, electric hob, extractor canopy over, glass display units, tiled floor and a door to the utility room.
Utility Room 10' X 9'3 (3.05m X 2.82m)
With a range of fitted units, stainless steel sink unit, plumbed for an automatic washing machine, built in storage cupboard and a convenient cloakroom with a w.c.
Family Room 11'10 X 11' (3.61m X 3.35m)
With an outlook over the mature rear garden.
Dining Room 11'10 X 11' (3.61m X 3.35m)
With ceiling coving and an outlook over the delightful rear garden.
Bedroom 1 14'10 X 11' (4.52m X 3.35m)
With a fitted vanity unit and overlooking the mature front garden.
Bedroom 2 11' X 10'10 (3.35m X 3.3m)
With an outlook to the front.
Bedroom 3 10'10 X 8' (3.3m X 2.44m)
Bathroom
A contemporary bathroom including a wall mounted wash hand basin, a panel bath, tiled walls, a wall mounted and heated towel rail, tiled floor and a large panelled shower cubicle with an Aqualisa power shower.
Separate Cloakroom
Contemporary cloakroom with a w.c, a pedestal wash hand basin, tiled walls and a tiled floor.
First Floor Accommodation
Gallery landing area - with access to the eaves attic storage.
Bedroom 4 11'11 X 10'10 (3.63m X 3.3m)
With an outlook over the rear garden and access to an attic storage room.
Bedroom 5/Study 15'2 X 12'1 (4.62m X 3.68m)
With an outlook over the rear garden.
Attic Storage Room 20'1 X 13'2 (6.12m X 4.01m)
(Average sizes)
Attic Storage Room two 13' X 11' (3.96m X 3.35m)
(Average sizes)
EXTERIOR FEATURES
Number 8 occupies a super mature plot extending to circa 0.25 acres.
The same with mature boundaries, trees and shrubs to all sides.
And bordering private lands planted in trees to the rear.
Pillar entrance from Beech Hill.
Tarmac driveway and parking to the front.
Garden area to the front dotted with a variety of mature trees and shrubs.
Tarmac paths with conifer hedge boundaries lead to the rear.
The extensive rear garden is mostly laid in lawn and again bordered by mature trees and hedges.
A terraced patio area and a lead path down to the same.
Upvc oil tank.
Outside lights and a tap.
Broadband Speed Availability
Potential Speeds for 8 Beech Hill
Max Download
10000
Mbps
Max Upload
10000
MbpsThe speeds indicated represent the maximum estimated fixed-line speeds as predicted by Ofcom. Please note that these are estimates, and actual service availability and speeds may differ.
Property Location

Directions
One of the highest regarded neighbourhoods in Ballymoney - tucked away from all the hustle and bustle yet conveniently within a short walk to the town centre, local schools and transport links. Leave the town centre on the Coleraine Road turning left at the mini roundabout and then second left into Postboys Walk - continue towards the top of the same and then right onto Beech Hill - number 8 is then the fourth home on the right hand side.
Contact Agent

Contact McAfee Properties (Ballymoney)
Request More Information
Requesting Info about...










































