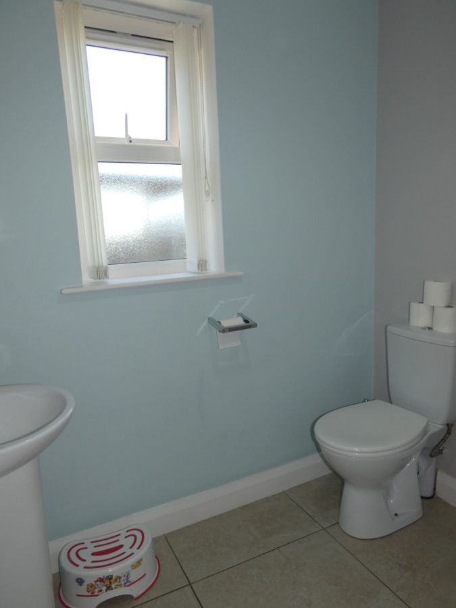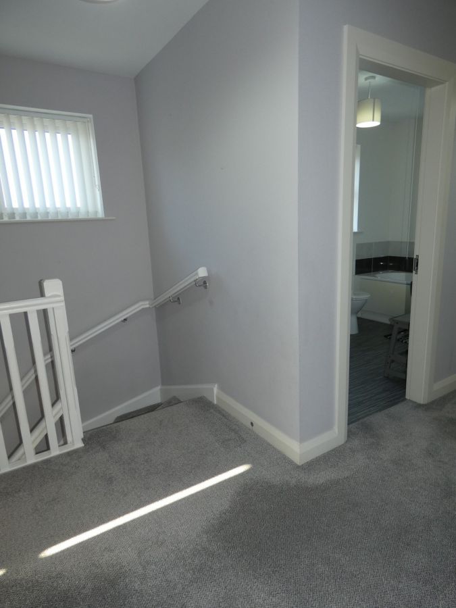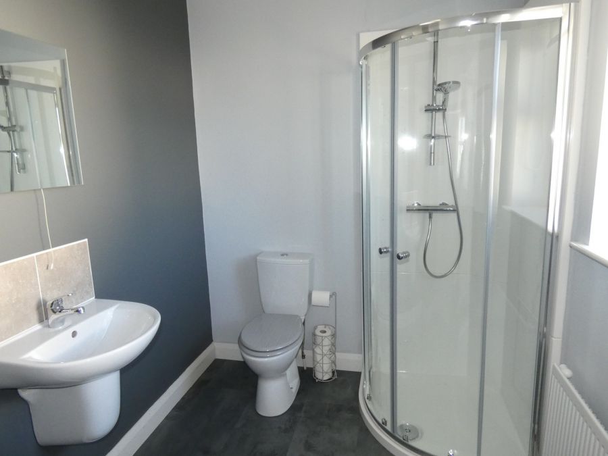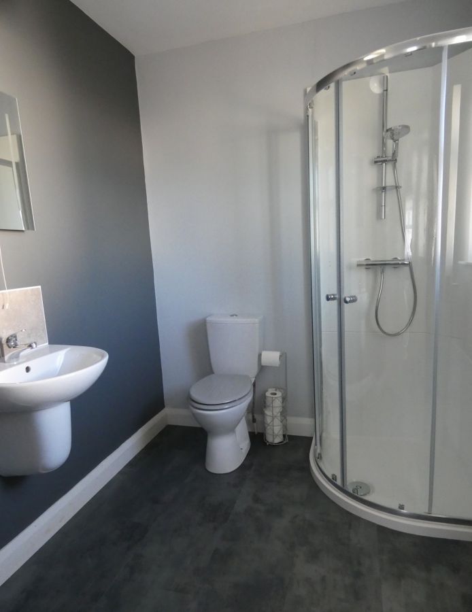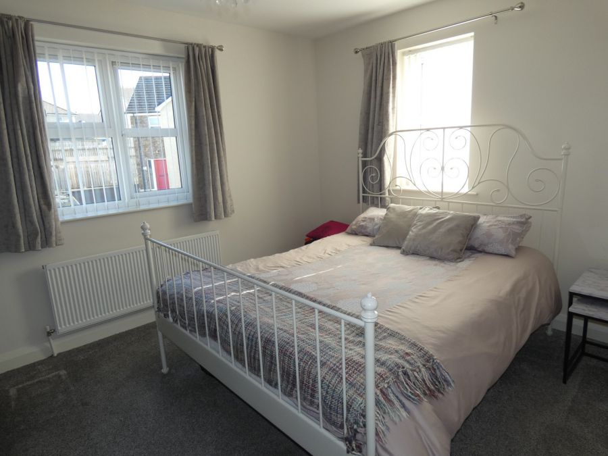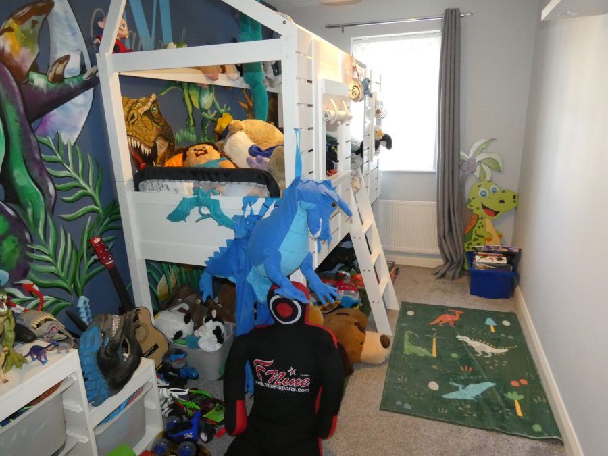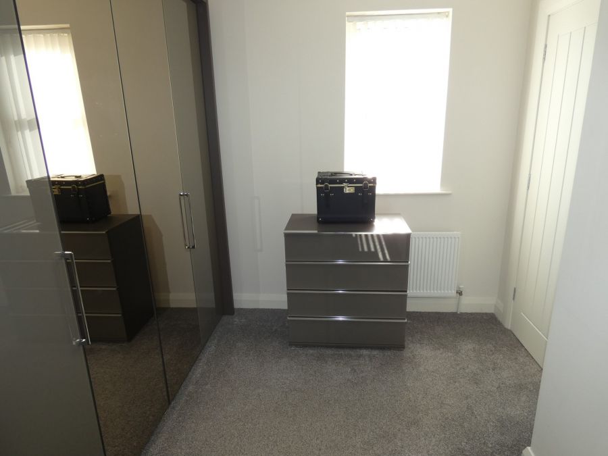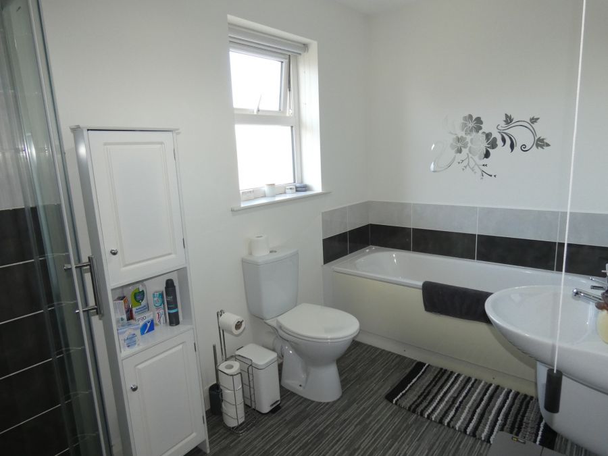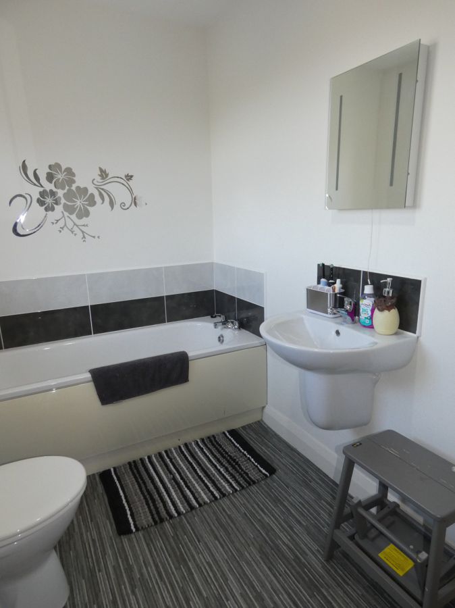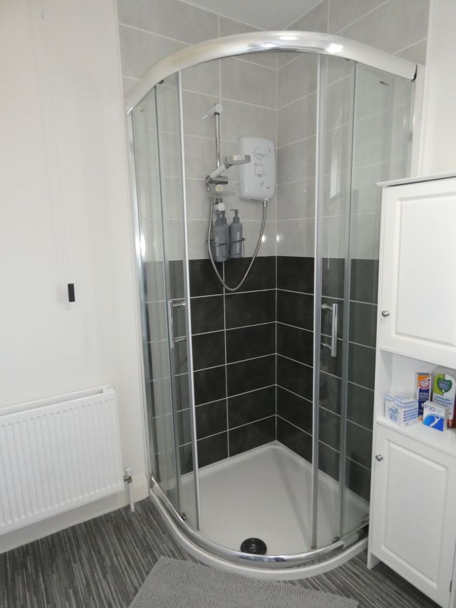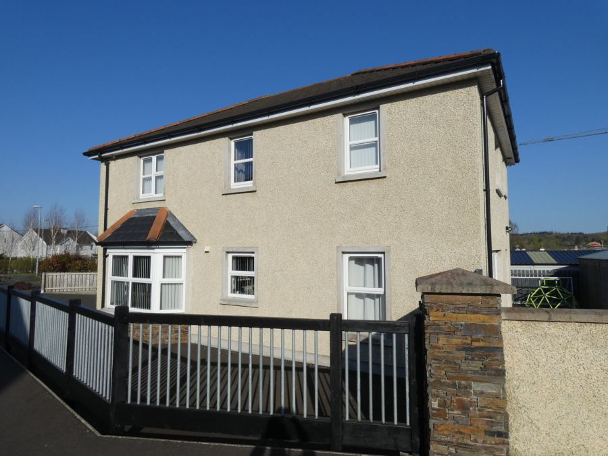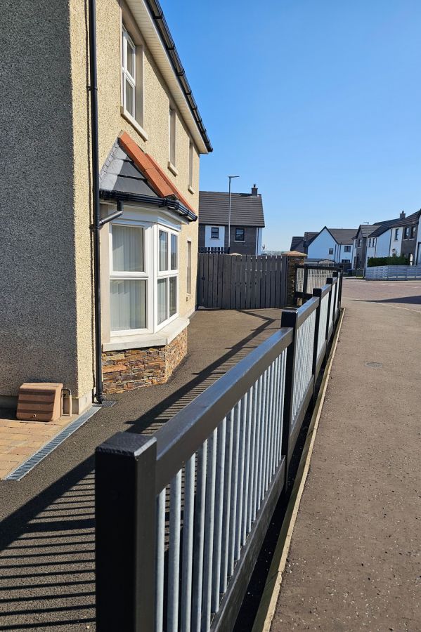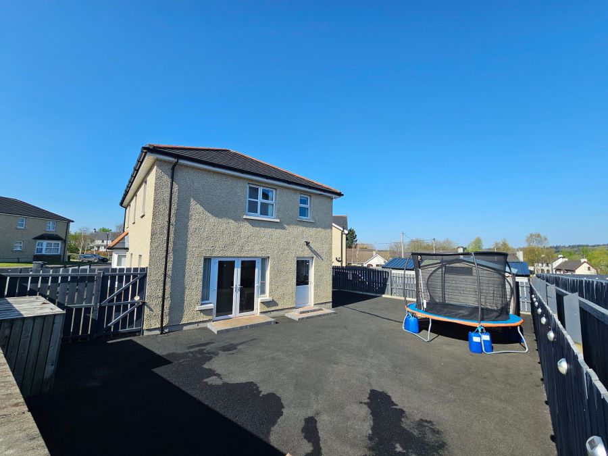Contact Agent

Contact McAfee Properties (Ballymoney)
4 Bed Detached House
48 Millbrooke Drive
Ballymoney, BT53 7RP
asking price
£234,950

Key Features & Description
A fantastic 4 bedroom detached home.
Occupying a choice situation in this popular residential area.
With private and hard landscaped garden areas bordering the same.
Also deceptively spacious with the accommodation extending to approximately 1400 sq. ft.
Including a large formal and double aspect Lounge with 3 windows overlooking the front.
Stairs to the upper floor with inset aesthetic/recessed spotlights.
A super sized Kitchen/Dinette/Living Room with integrated appliances and French doors to the rear garden.
Also a larger than average fitted utility room and convenient ground floor cloakroom. Whilst the upper floor offers 4 generously proportioned bedrooms - master with an ensuite.
And a family bathroom.
All exceptionally well finished and maintained throughout.
Also modern construction resulting in a high energy efficiency rating and subsequently savings on running/heating costs.
High energy performance rating of "83B".
Attractive and low maintenance external finish.
Partly floored attic storage with access via a wooden Slingsby type ladder.
Mains gas heating zoned system - "Hive" Controlled
Upvc double glazed windows.
CCTV camera security system.
In summary - a superb 4 bedroom detached home in a choice situation.
Viewing highly recommended to fully appreciate the proportions and finishes of the same.
Description
We are delighted to offer for sale number 48 Millbrooke Drive – a fantastic 4 bedroom detached home with generously proportioned accommodation extending to circa 1400 sq. ft. whilst bordered externally by hard landscaped private and enclosed garden areas – useable all year round!
Most of the rooms are larger than average including a super Kitchen/Dining/Living Room whilst the same has been exceptionally well maintained/updated by one particular owner. A such we strongly recommend early internal viewing to fully appreciate the proportions, finishes and super convenient situation – although please note that viewing is strictly by appointment only.
Rooms
Reception Hall
With a partly glazed front door, attractive tiled flooring, cloaks cupboard below the stairs and a separate cloakroom; Whilst feature inset lighting highlights the stairs when needed.
Cloakroom
With a WC, a pedestal wash hand basin with a tiled splashback and contemporary tiled flooring.
Lounge 14'9 X 12'11 (4.50m X 3.94m)
(size excluding the bay window)
A fantastic sized living room with a feature wall mounted electric fire, wooden flooring, T.V. point - and a bright double aspect room with 3 windows overlooking the front and to the side.
Kitchen/Dining/Living Room 18'8 X 15'5 (5.69m X 4.70m)
A fantastic double aspect room again including a range of fitted eye and low level units, bowl and a half stainless steel sink, tiled between the worktop and the eye level units, electric fan oven, ceramic touch control hob with a stainless steel extractor fan over, larder unit, integrated dishwasher, housing and plumbed for an upright American style fridge/freezer with a wine rack over, recessed ceiling spotlights, contemporary tiled flooring and feature French doors with adjacent glazing to the rear garden area.
Utility Room 10'8 X 5'8 (3.25m X 1.73m)
With a range of fitted units, stainless steel sink unit with a tiled splashback, plumbed for an automatic washing machine, space for a tumble dryer, extractor fan, tiled floor and a partly glazed door to the rear.
with a shelved storage cupboard.
Bedroom 1 13'7 X 11'0 (4.14m X 3.35m)
Again a super size double aspect room with attractive wooden flooring, a T.V. point and a spacious
Ensuite 7'6 X 6'2 (2.29m X 1.88m)
with a wall mounted wash hand basin and a tiled splashback, wired for a mirror over, WC, extractor fan, attractive fitted wooden flooring and a pod type shower cubicle with a mains mixer shower.
Bedroom 2 12'10 X 10'2 (3.91m X 3.10m)
Again a super double bedroom with 2 windows overlooking the front.
Bedroom 3 11'5 X 7'2 (3.48m X 2.18m)
Bedroom 4 9'0 X 8'8 (2.74m X 2.64m)
L Shaped
Bathroom & WC Combined 10'8 X 5'10 (3.25m X 1.78m)
A super family bathroom including a wall mounted wash hand basin with a tiled splashback, a WC, a panel bath with a tiled splashback, extractor fan and a tiled shower cubicle with an electric shower and a glazed enclosure.
EXTERIOR FEATURES
Number 48 occupies a spacious plot bordered by hard landscaped and enclosed garden/patio areas.
Spacious tarmac driveway and parking area to the front with a stoned area to the side.
The rear and side garden areas are fully enclosed and conveniently laid in tarmac.
So ideal for kids to play or for a BBQ on a summers evening.
Storage Shed/Store
With a light, power points and swing access doors.
Exterior lights and an exterior double electric socket.
Broadband Speed Availability
Potential Speeds for 48 Millbrooke Drive
Max Download
10000
Mbps
Max Upload
10000
MbpsThe speeds indicated represent the maximum estimated fixed-line speeds as predicted by Ofcom. Please note that these are estimates, and actual service availability and speeds may differ.
Property Location

Mortgage Calculator
Contact Agent

Contact McAfee Properties (Ballymoney)
Request More Information
Requesting Info about...
48 Millbrooke Drive, Ballymoney, BT53 7RP
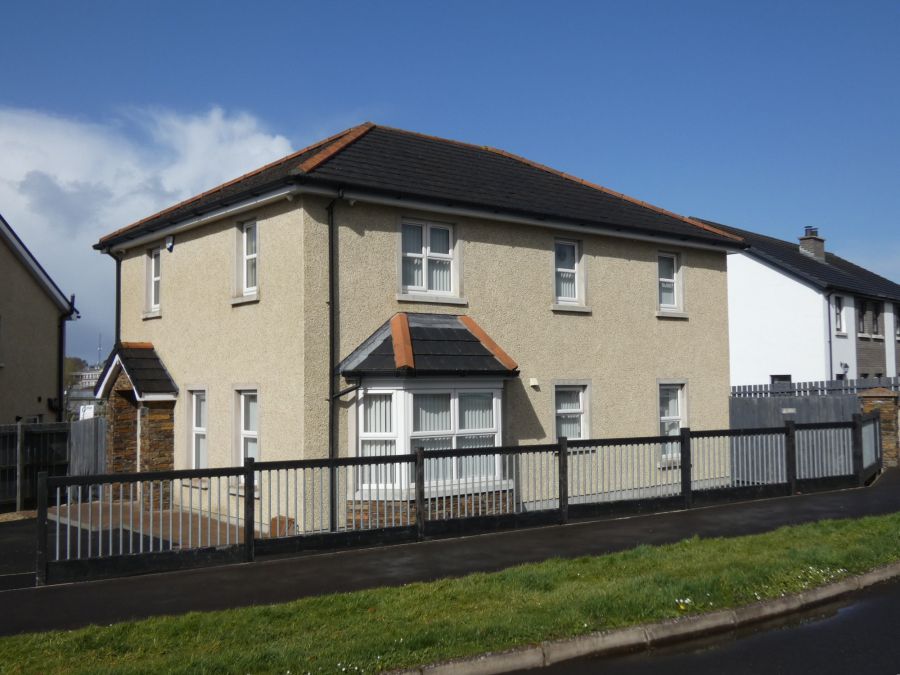
By registering your interest, you acknowledge our Privacy Policy

By registering your interest, you acknowledge our Privacy Policy























