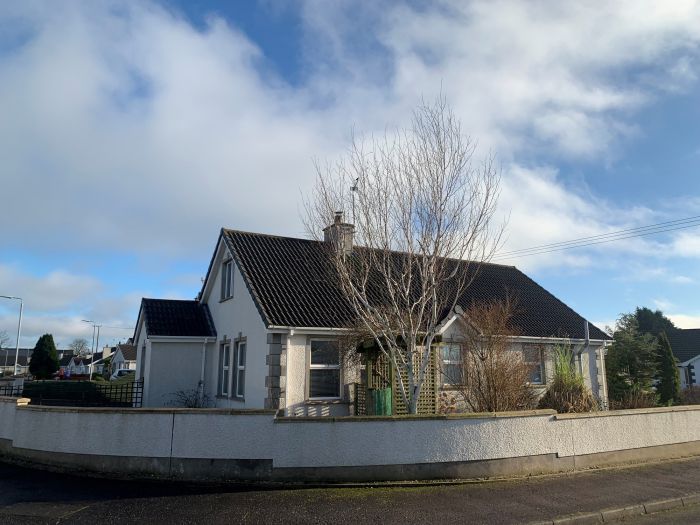Entrance Porch
With a partly glazed upvc front door, tiled floor, double cloaks cupboard and a glass panel door with a matching side panel to the reception hall.
Reception Hall
Tiled floor, a spacious airing cupboard and a sweeping open tread staircase to the upper floor accommodation.
Lounge 18'8 X 12'2 (5.69m X 3.71m)
A delightful double aspect room overlooking the landscaped gardens; cast iron fireplace in a carved wooden surround with a gas fire, tiled hearth, T.V. point and a dimmer switch.
Kitchen / Dinette 11'10 X 10'4 (3.61m X 3.15m)
With a range of fitted eye and low level units, bowl and a half stainless steel sink unit, ceramic hob with an extractor canopy over, eye level double oven, integrated dishwasher, integrated fridge, pan drawers, larder unit, tiled floor, eye level glass display units and double bevelled glass panel doors to the dining room.
Dining Room 11'8 X 10'5 (3.56m X 3.18m)
With wooden flooring and double bevelled glass panel doors to the kitchen.
Utility Room 10' X 5'5 (3.05m X 1.65m)
With a range of fitted eye and low level units, tiled between the worktop and the eye level units, plumbed for an automatic washing machine, space for a tumble dryer, tiled floor, a door to the integral garage and a separate door to the landscaped rear garden.
Master Bedroom 21'6 X 8'9 (6.55m X 2.67m)
The width is at the smallest point - the sizes excluding the fitted sliderobes and an Ensuite: With a w.c, a pedestal wash hand basin, tiled walls, extractor fan, tiled floor and a tiled shower cubicle with a Redring electric shower.
Snug/T.V. Room 14'4 X 8'6 (4.37m X 2.59m)
With wooden flooring and double bevelled glass panel doors to the sun room.
Sun Room 12' X 9'2 (3.66m X 2.79m)
With bevelled double glass panel doors from the snug; tiled floor, recessed ceiling lights and french doors to the landscaped rear garden.
Bathroom and W.c combined 9'6 X 6' (2.9m X 1.83m)
A lovely family bathroom including a panel bath, a w.c, tiled floor, vanity unit with storage below and a mirror cabinet over, tiled walls and a tiled shower cubicle with a Mira mixer shower.
First Floor Accommodation
Gallery landing/sitting area
Bedroom 2 20'10 X 11' (6.35m X 3.35m)
Size including a range of fitted bedroom furniture and excluding the Ensuite, comprising a w.c, vanity unit with storage below, tiled walls, extractor fan and a tiled shower cubicle with a Redring electric shower.
Bedroom 3 21'6 X 11'8 (6.55m X 3.56m)
With 2 windows, fitted low level units, a vanity unit, strip ceiling lights and access to the eaves attic storage.
Bedroom 4 11' X 10'8 (3.35m X 3.25m)
Size excluding a built in wardrobe.
EXTERIOR FEATURES
Occupying an extensively landscaped plot with ample parking and a private rear garden/courtyard area.
Integral Garage 18' X 10' (5.49m X 3.05m)
With an electric remote control roller door, a window, fitted storage cupboard, a light and power points.
Tarmac driveway and parking to the front and to the side.
Extensively landscaped garden area to the front and the side.
The same with colour stones and bordered by a low level wall.
The southerly orientated rear garden is also extensively landscaped and fence enclosed.
Fence enclosed bin/storage area with the upvc oil tank.
Garden shed with a light and power points.




















































