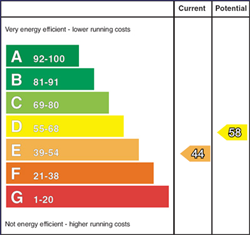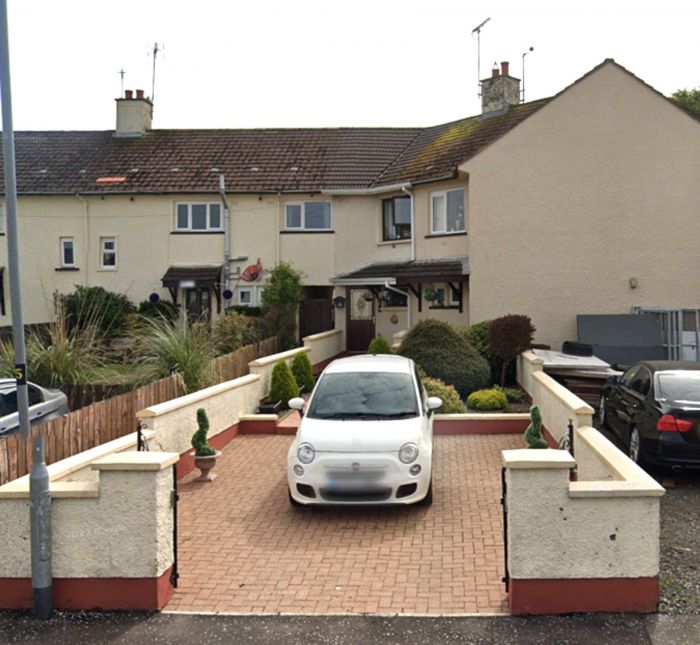Contact Agent

Contact McAfee Properties (Ballymoney)
22 Margaret Avenue
ballymoney, BT53 6BY

Key Features & Description
This fantastic townhouse property is in superb condition having been well maintained over the years and offering generously proportioned accommodation together with a private landscaped rear garden and an enclosed front garden with private parking. It really is deceptively spacious including 2 double bedrooms plus a generously sized third bedroom whilst the living room and adjoining Kitchen/Dinette enjoy an aspect to the rear. As such number 22 would make a great first purchase, investment buy or likewise suit someone wishing to downsize and have the convenience of the town centre nearby – we therefore highly recommend viewing to fully appreciate the situation, proportions and fine condition of the same – but please note that viewing is strictly by appointment only!
Rooms
Broadband Speed Availability
Potential Speeds for 22 Margaret Avenue
Property Location

Mortgage Calculator
Directions
Contact Agent

Contact McAfee Properties (Ballymoney)

By registering your interest, you acknowledge our Privacy Policy





















