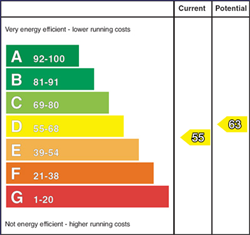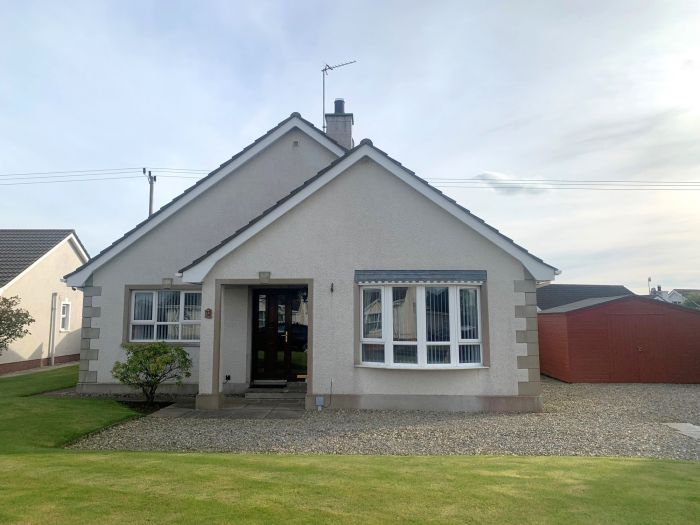Covered porch area to the front door.
Reception Hall
Partly glazed hardwood front door with a glazed side panel, telephone point, feature open tread staircase to the upper floor, contemporary tiled flooring, a shelved airing cupboard and a separate cloaks cupboard.
Lounge 16'3 X 12'3 (4.95m X 3.73m)
(size excluding the bay window) - contemporary cast iron fireplace in a modern wood surround with a tiled hearth, provision for a T.V, attractive wood flooring and points for wall lights.
Kitchen / Dinette 15'6 X 11'4 (4.72m X 3.45m)
A contemporary kitchen (fitted circa 2 years ago) with a range of attractive finish eye and low level units, single bowl and drainer stainless steel sink, “Nordmende†fan oven and ceramic hob with a glazed splashback and a stainless steel extractor fan over, integrated fridge/freezer, integrated dishwasher, attractive worktop with a matching upstand splashback, contemporary tiled flooring and a door to the utility room.
Utility Room 7'10 X 6'5 (2.39m X 1.96m)
Fitted double low level units and a fitted worktop, plumbed for an automatic washing machine, space for a tumble dryer, contemporary tiled flooring and a partly glazed door to the rear.
Master Bedroom 11'2 X 9'5 (3.4m X 2.87m)
With wooden flooring and a luxurious ensuite including a vanity unit with storage below, a wc, tiled walls, tiled floor, a heated chrome towel rail, recessed ceiling spotlights and a tiled shower cubicle with a Creda electric shower.
Bedroom 2/Family Room 11'2 X 9'9 (3.4m X 2.97m)
With wooden flooring and an outlook over the avenue to the front.
Bedroom 3 11'2 X 8'8 (3.4m X 2.64m)
With fitted wooden flooring.
Bathroom and wc combined 8'4 X 6'8 (2.54m X 2.03m)
A super family bathroom including a panel bath with a telephone hand shower attachment, wc, partly tiled walls, shaver point, a pedestal wash hand basin with a feature floor to ceiling tiled splashback, recessed ceiling spotlights, extractor fan, contemporary tiled flooring and space for a shower cubicle if desired.
First Floor Accommodation
Gallery landing area with access to the eaves attic storage area.
Bedroom 4 15'6 X 14'6 (4.72m X 4.42m)
(widest points including the approach to the ensuite)
A super double bedroom with great views to the rear, access to the eaves storage and a door to the Ensuite - with a wc, a pedestal wash hand basin with a tiled splashback, shaver point and a tiled shower cubicle with a newly fitted Triton electric shower.
Bedroom 5 14' X 9'2 (4.27m X 2.79m)
Again a super double bedroom.
EXTERIOR FEATURES
Sweeping colour stone driveway and parking to the front and to the side providing generous parking provision.
Garden laid in lawn to the front.
Spacious shed/store situated to the side.
The southerly orientated rear garden area is fence enclosed - mainly laid in paving with colour stone play areas and another useful shed.
Upvc oil tank.
Outside lights and a tap.









































