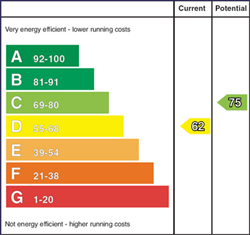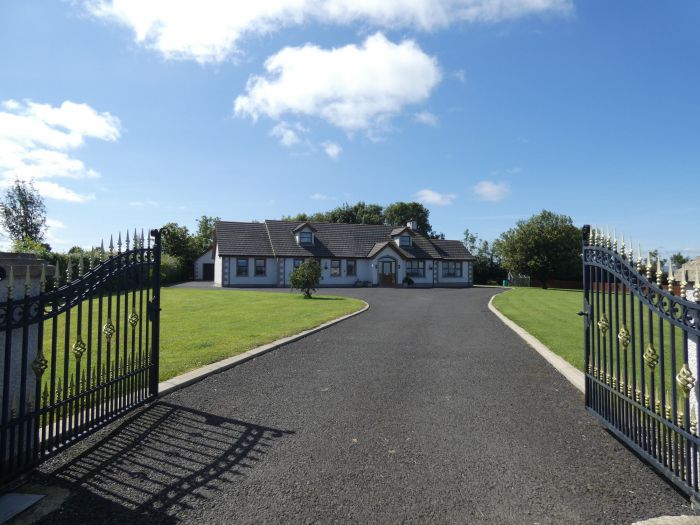Contact Agent

Contact McAfee Properties (Ballymoney)
The Whins, 17B Mullan Road
Ballymoney, BT53 7ED

Key Features & Description
We are delighted to offer for sale this impressive 6 bedroom (1 ensuite), 3 ½ reception room rural family residence which has a detached double garage with Loft/Playroom and set on a spacious elevated site circa 0.9 acres on the Mullan Road with picturesque country views and located approximately 2 ½ miles from Ballymoney.
The property itself offers flexible living accommodation which includes a lounge, dining room, sunroom, kitchen/dinette, a utility room, a separate W.C, 4 bedrooms (1 ensuite) and a family bathroom on the ground floor. On the first floor are 2 additional bedrooms, a shower room and a spacious landing which includes an office area and study area.
Externally the property has entrance pillars with remote control wrought iron gates leading to an extensive tarmac driveway with spacious parking areas to the front and rear of the property (can drive around property). In addition, gardens are laid in lawn to the front, side and rear of the property which have picturesque elevated views of the surrounding countryside.
This property is located a short distance to many tourist attractions including The Dark Hedges (Game of Thrones fame), The Bushmills Distillery, The Giants Causeway and the North Antrim Coast with its numerous golf courses and beaches.
In addition there is an option to purchase an adjacent field of circa 2 acres which has a water supply and has its own entrance gate from the Mullan Road.
This property is sure to appeal to a wide range of prospective purchasers and early viewing is highly recommended to fully appreciate the quality, location and accommodation of this substantial family home.
Rooms
Broadband Speed Availability
Potential Speeds for 17B Mullan Road
Property Location

Mortgage Calculator
Directions
Contact Agent

Contact McAfee Properties (Ballymoney)

By registering your interest, you acknowledge our Privacy Policy


















































