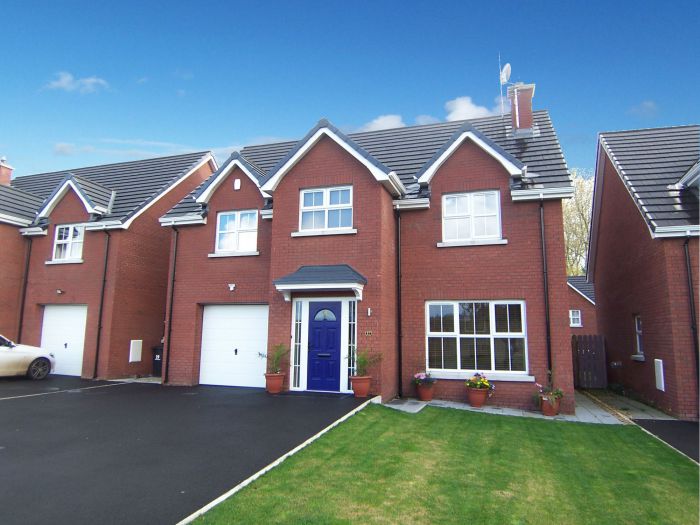Contact Agent

Contact McAfee Properties (Ballymoney)
21 Moorfields
Ballybogey, Ballymoney, BT53 6SF

Key Features & Description
This exceptional detached home is in fantastic condition with well proportioned accommodation extending to c. 1650 sq ft. The high quality of finish and specification becomes immediately apparent on arrival to include the attractive brick finish, a tarmac driveway and a composite type front door to the reception hall. Internally there are 5 bedrooms (4 being double bedrooms) and 2 plus reception rooms to include an ensuite master bedroom, the extensively fitted kitchen and a luxurious family bathroom.
Externally there is a spacious landscaped rear garden and an aspect to the front overlooking the surrounding countryside. The property also benefits from a high insulation specification and EPC so there are substantial energy savings to be made in comparison with many similar priced properties.
As such we highly recommend inspection to appreciate this superb property and its choice situation.
Rooms
Broadband Speed Availability
Potential Speeds for 21 Moorfields
Property Location

Mortgage Calculator
Directions
Contact Agent

Contact McAfee Properties (Ballymoney)

By registering your interest, you acknowledge our Privacy Policy





























