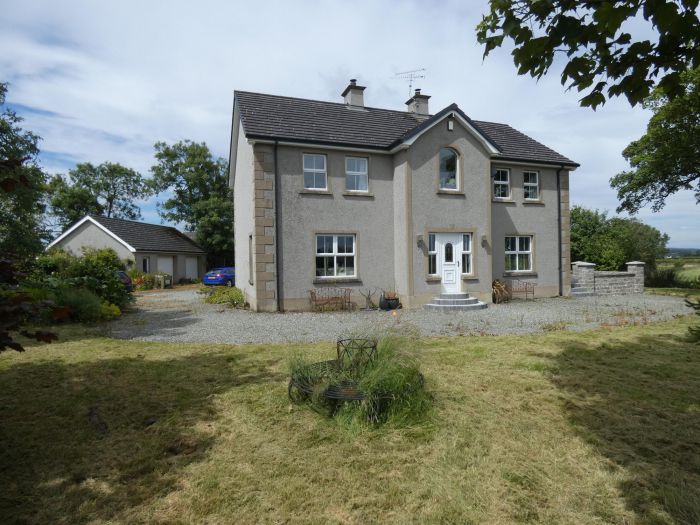Reception Hall 35'10 X 8'8 (10.92m X 2.64m)
Partly glazed upvc front door, with glazed side panels, contemporary tiled flooring with recessed floor spotlights, recessed ceiling spotlights, telephone point and a separate cloakroom.
Cloakroom
With a w.c, a pedestal wash hand basin, tiled floor and a fitted extractor fan.
Lounge 24'2 X 15'5 (7.37m X 4.70m)
A super triple aspect room overlooking the mature exterior gardens, TV point and the feature marble fireplace with a matching overmantle.
Kitchen / Dinette 20'3 X 17'7 (6.17m X 5.36m)
With an extensive range of fitted eye and low level units, inset double bowl stainless steel sink, granite worktops, integrated dishwasher, integrated fridge, "Belling" range type cooker with two ovens and a grill plus a ceramic top providing 5 rings and a hot plate, overmantle style surround with an integrated extractor fan, pan drawers, glass display units, larder units, a large dresser unit, island unit / breakfast bar with a granite worktop and an inset stainless steel sink unit; attractive tiled flooring with recessed floor spotlights, recessed ceiling spotlights and an arch to the Sun Room.
Sun Room 13'9 X 11'8 (4.19m X 3.56m)
With a feature vaulted ceiling, tiled floor, an outlook over the gardens and a partly glazed upvc door to the same.
Utility Area 11'6 X 7'7 (3.51m X 2.31m)
With a range of fitted eye and low level units, stainless steel sink unit, larder cupboard, plumbed for automatic washing machine, space for a tumble dryer, tiled floor and recessed ceiling spotlights.
Family Room / Bedroom 5'16 X 15'8 (1.93m X 4.78m)
A delightful double aspect room with views over the countryside towards the Glens of Antrim and Knocklayde Mountain. The same includes a fitted marble fireplace, French doors to a recently installed patio (overlooking the surrounding countryside), TV points and a feature barn style door to a large ensuite wet room ( 11"2 x 7"9 ) suitable for anyone elderly. Including a w.c, a vanity unit with storage below, tiled walls, a contemporary wall mounted radiator, recessed ceiling spotlights and a wall mounted mixer shower.
First Floor Accommodation
Gallery / Landing Area 27'7 X 8'8 (8.41m X 2.64m)
(main landing area excluding recessed areas) with a feature arch top window providing views to the front, recessed ceiling spotlights, a walk in shelved airing cupboard and a separate walk in storage cupboard.
Bedroom 1 15'6 X 11'10 (4.72m X 3.61m)
Overlooking the gardens to the front and with a large ensuite bathroom (11"11 x 7"10 size excluding the shower)
With a corner panel jacuzzi bath, w.c, heated chrome towel rail, pedestal wash hand basin, part tiled walls, tiled floor, superb views to the side, recessed spotlights, extractor fan and a tiled shower cubicle with a mixer shower.
Bedroom 2 15'7 X 13'11 (4.75m X 4.24m)
Another double aspect room with wooden flooring, a walk in dressing room and a separate ensuite, comprising a wall mounted wash hand basin, a bidet, a w.c, shaver point, tiled floor, extractor fan, recessed ceiling spotlights, a fitted chrome towel rail and a large tiled shower cubicle with a mixer shower and a glazed enclosure.
Bedroom 3 15'5 X 12'0 (4.70m X 3.66m)
Overlooking the mature garden to the front and towards the glens of Antrim in the distance.
Bedroom 4 15'4 X 9'9 (4.67m X 2.97m)
Another super double bedroom
Family Bathroom 15'1 X 9'9 (4.60m X 2.97m)
Comprising of a panel bath with a tiled splash back, a wall mounted wash hand basin with a tiled splash back, heated towel rail, shaver point, tiled floor with inset floor spotlights, extractor fan and a tiled shower cubicle with a mains mixer shower and a glass enclosure.
EXTERIOR FEATURES
The property occupies a choice rural setting bordered by landscaped gardens with an array of shrubs and mature trees.
Recently installed patio areas mean you can enjoy el fresco dining and the outlook over the surrounding countryside.
A pillar wall entrance with electric gates leads into a stoned parking/ courtyard area to the side/ rear and to the large double garage.
(0.00m X 0.00m)
Garden areas are laid in lawn to the front, one side and to the rear with part hedge and shrub borders.
A delightful pond is situated to the side of the garage.
Detached double garage 34' X 18'8 (10.36m X 5.69m)
internal sizes) with 2 roller doors (one remote control); cavity wall construction with uPvc double glazed windows and a pedestrian door, strip lights and power point.






























































