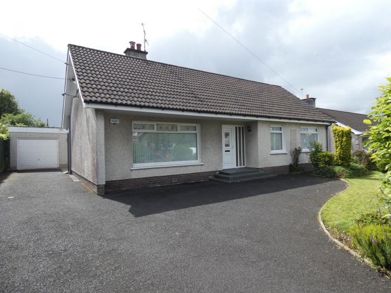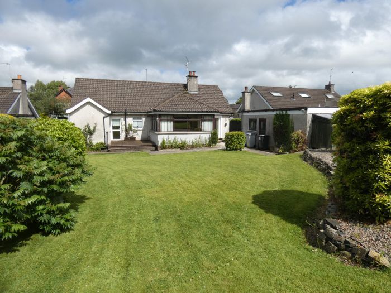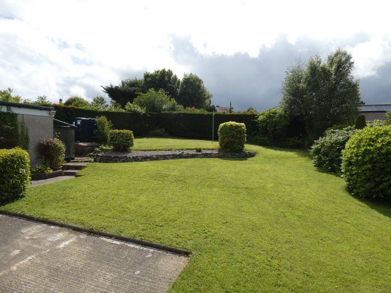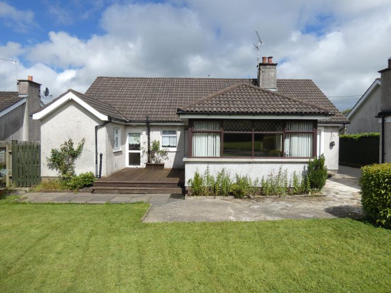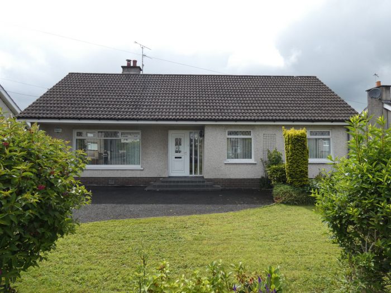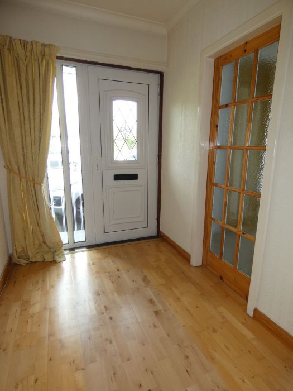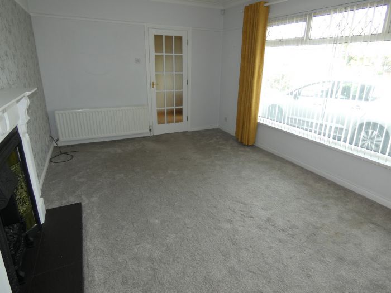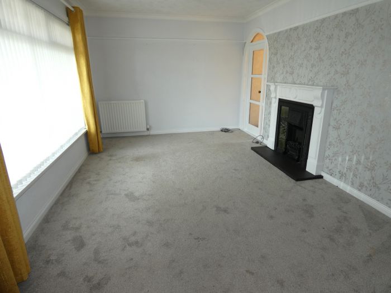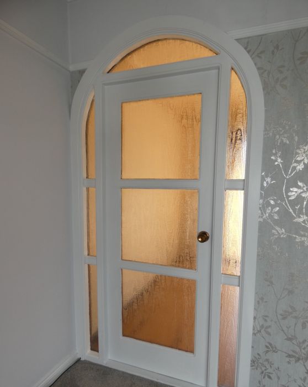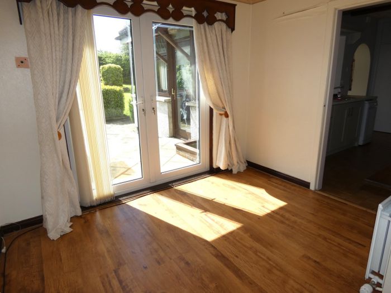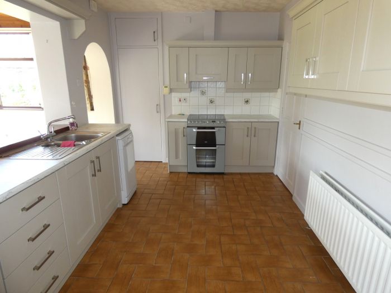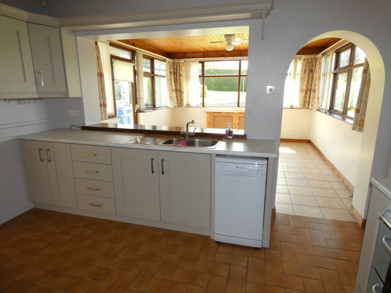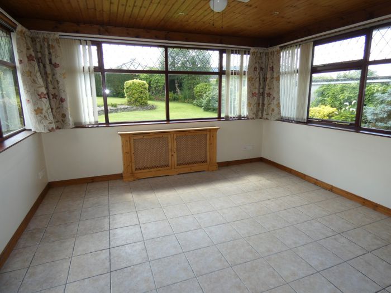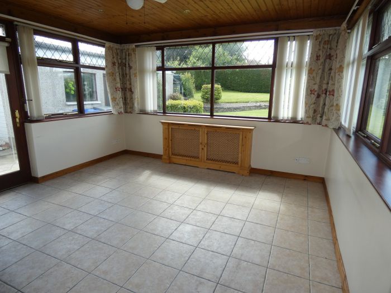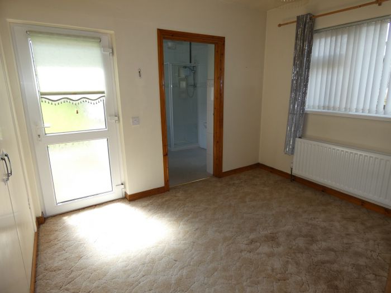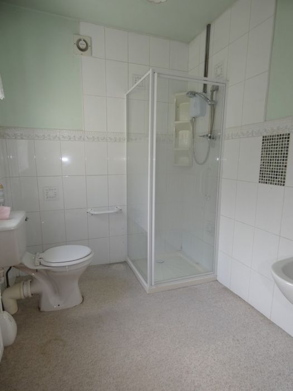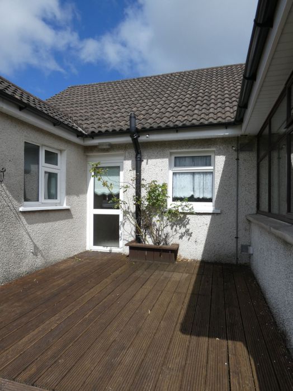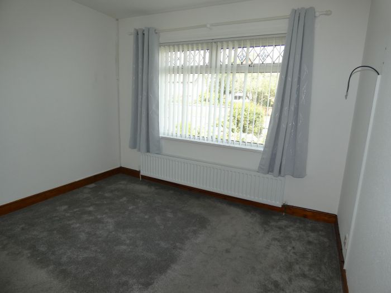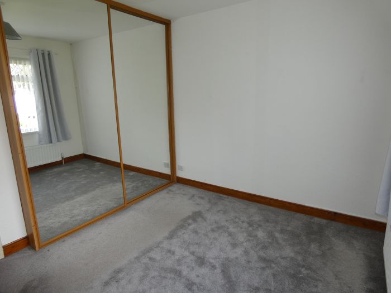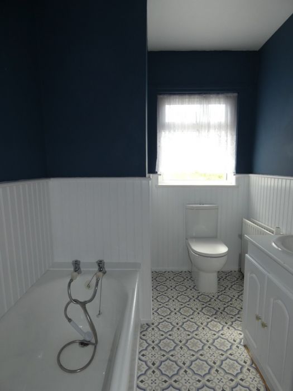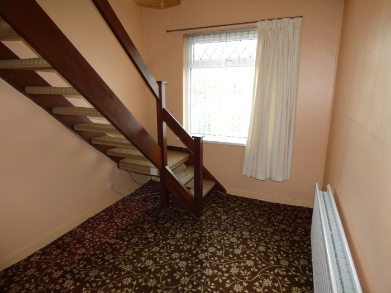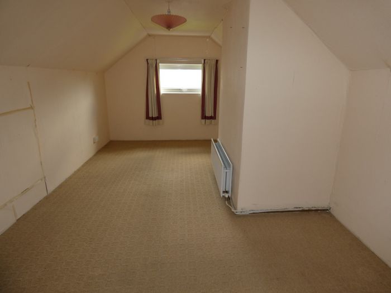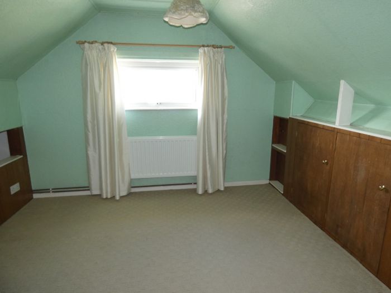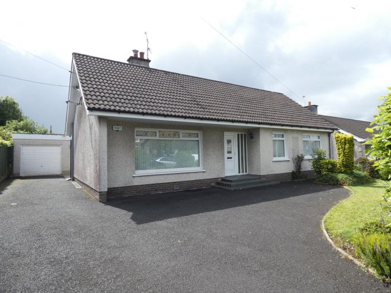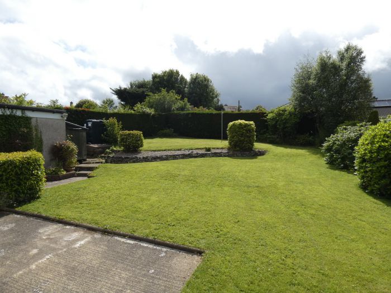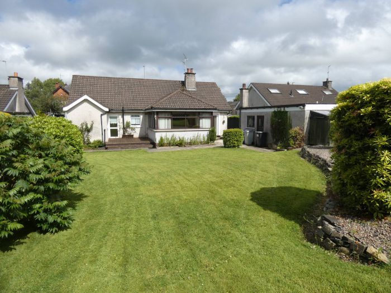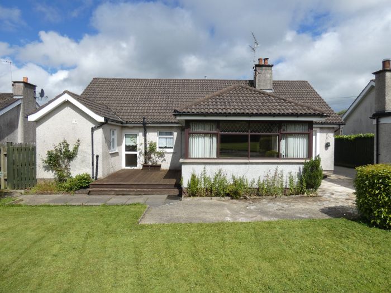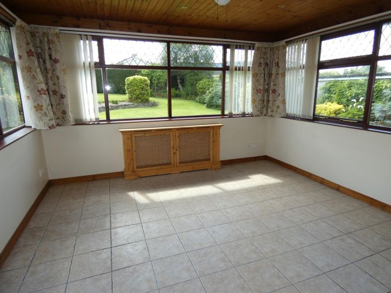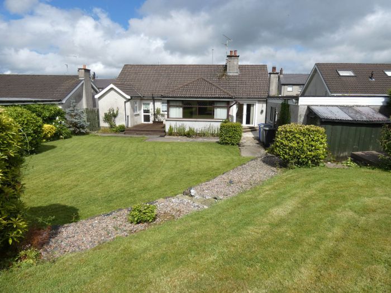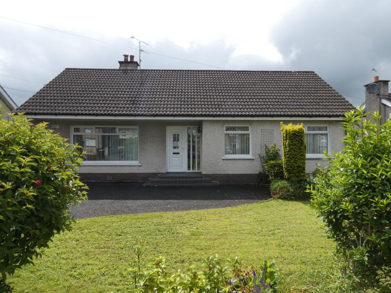Contact Agent

Contact McAfee Properties (Ballymoney)
3 Bed Detached Bungalow
16 Portrush Road
ballymoney, BT53 6BX
Price on Application
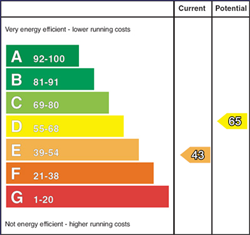
Key Features & Description
Number 16 occupies a choice situation in one of Ballymoney"s most highly regarded neighbourhoods.
Conveniently within walking distance to the town centre, transport links and highly regarded schools including Dalriada Grammar.
Also literally a stone"s throw to the main A26 Frosses Road for commuting or visiting the Causeway Coast.
Occupying a spacious mature plot including the large private and southerly oriented garden to the rear.
Well maintained and presented by a long term owner.
Accommodation including 3 bedrooms (Master Ensuite) and 3 reception rooms plus 2 useful attic rooms.
A modern contemporary Kitchen - open plan to a large sun room which overlooks the mature rear garden.
A formal living room to the front with access to the Dining Room/Snug.
The Dining Room/Snug opening into the Kitchen plus french doors opening to the rear gardens.
The Master Bedroom also has a door providing direct access to a decked area and the rear gardens.
Family Bathroom recently updated.
Oil fired heating system with a modern "Grant" condensing oil fired boiler.
Mostly Upvc double glazed windows.
Sunroom with hardwood double glazed windows.
Upvc fascia and soffit boards.
Chain free - so early occupation available.
Viewing a must - to fully appreciate the setting and flexible arrangement of accommodation.
Description
This super bungalow (with attic rooms) occupies a choice situation on the Portrush Road and conveniently within walking distance to the town centre, local schools and transport links. It’s been well maintained and updated over the years and providing a flexible arrangement of accommodation bordered by delightful mature gardens. It’s also chain free so we highly recommend early viewing to fully appreciate the setting, proportions, adaptability and the many updates/additions made over the years.
Rooms
Reception Hall
Partly glazed Upvc front door with a glazed side panel, wooden flooring, cloaks cupboard and a separate airing cupboard.
Lounge 16'11 X 10'10 (5.16m X 3.3m)
Cast iron fireplace with tiled insets in a wooden surround and with a tiled hearth; ceiling coving and a feature glazed door with a glazed arch surround to the dining room.
Dining Room 9'11 X 8'6 (3.02m X 2.59m)
(widest points)
With wooden flooring, french doors to the rear gardens and a door/opening to the Kitchen/Sunroom.
Kitchen / Sunroom 22'9 X 12'11 (6.93m X 3.94m)
With a range of painted finish units in the kitchen, bowl and a half stainless steel sink, space for a cooker with an extractor fan over, plumbed for an automatic dishwasher, tiled floor, integrated larder cupboard; Sunroom area with a wood sheeted ceiling; a superb outlook over the mature southerly orientated garden including a glazed door to the same.
Master Bedroom 10'8 X 10'11 (3.25m X 3.33m)
(Widest points but excluding the built in double wardrobe)
With a glazed door to the rear garden and an Ensuite: 7"5 x 6"3 with a WC, a pedestal wash hand basin, part tiled walls, extractor fan and a tiled shower cubicle with an electric shower.
Bedroom 2 12' 11" X 9' 10" (3.94m X 3m)
The size excluding the built in mirrored sliderobes.
Bathroom & WC Combined
Fitted suite including a metal bath, a WC, vanity unit with storage below, partly panelled walls and recessed ceiling spotlights.
Bedroom 3 9'11 X 7'11 (3.02m X 2.41m)
With stairs to the upper floor accommodation.
Upper Floor Accommodation:
Landing area with access to the eaves storage.
Attic Room 1 16'10 X 10'3 (5.13m X 3.12m)
(widest points)
Attic Room 2 10'11 X 10'3 (3.33m X 3.12m)
The size excluding the recessed storage areas.
EXTERIOR FEATURES:
Number 16 occupies a spacious plot with mature gardens including the private landscaped and delightful garden to the rear.
Sweeping tarmac driveway and parking to the front and continuing to the side/rear.
Garden in lawn to the front with well stocked shrub beds and a low level boundary wall with hedge and conifer boundaries to the side.
Detached Garage 23'2 X 10'11 (7.06m X 3.33m)
(Internal sizes)
With an up and over door, windows, strip lights, power points and the fitted oil fired burner.
The large southerly oriented rear garden is mostly laid in lawn with mature shrub beds, a feature rockery and part conifer hedge boundaries.
Modern bunded Upvc oil tank.
Broadband Speed Availability
Potential Speeds for 16 Portrush Road
Max Download
10000
Mbps
Max Upload
10000
MbpsThe speeds indicated represent the maximum estimated fixed-line speeds as predicted by Ofcom. Please note that these are estimates, and actual service availability and speeds may differ.
Property Location

Directions
Number 16 occupies a choice situation on the highly regarded Portrush Road and conveniently within a short walk to the town centre, highly regarded local schools (including Dalriada Grammar) and the Megaw recreational park. Leave Ballymoney town centre on the Coleraine Road continuing through the mini roundabout and then after approximately a hundred and fifty yards number 16 is situated on the left hand side.
Contact Agent

Contact McAfee Properties (Ballymoney)
Request More Information
Requesting Info about...
16 Portrush Road, ballymoney, BT53 6BX
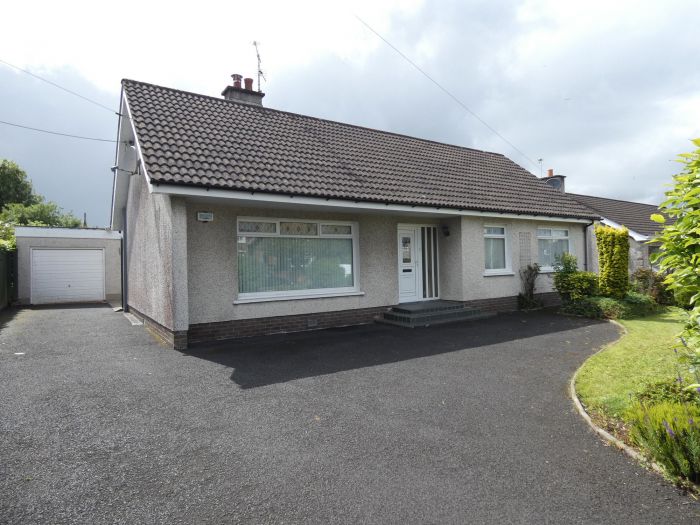
By registering your interest, you acknowledge our Privacy Policy

By registering your interest, you acknowledge our Privacy Policy

