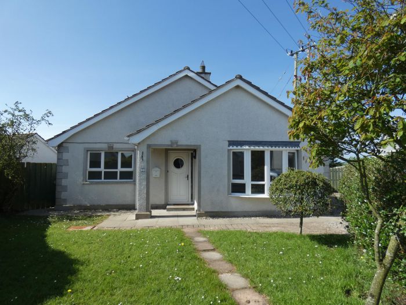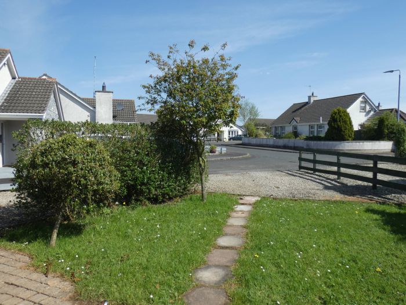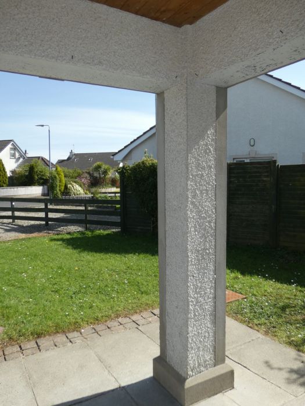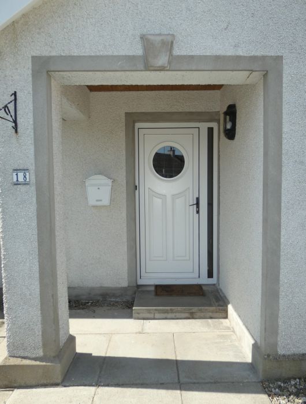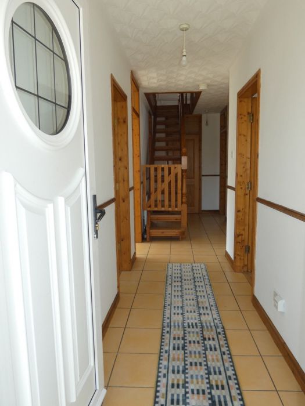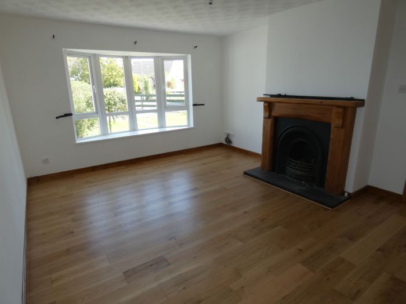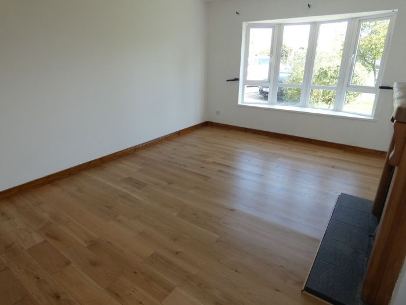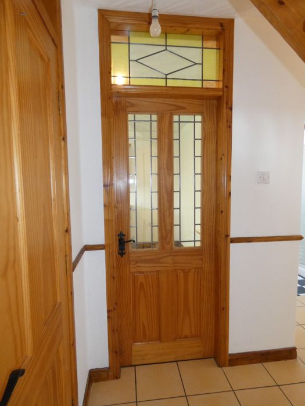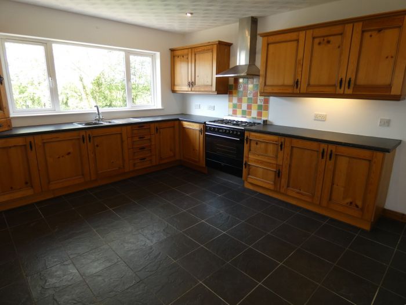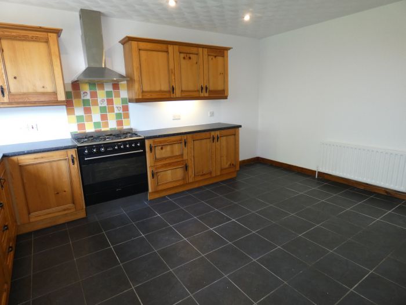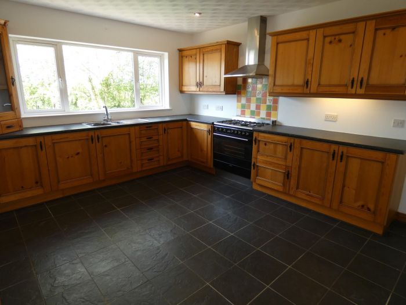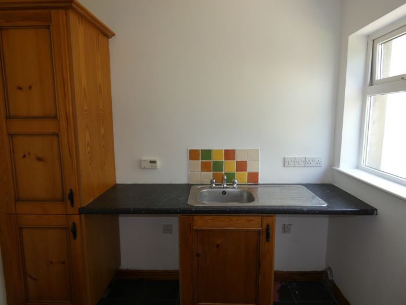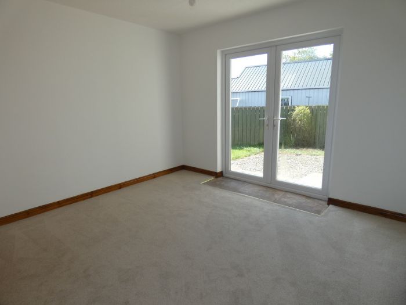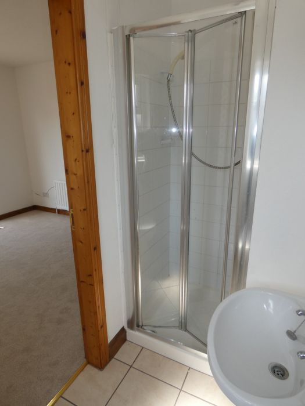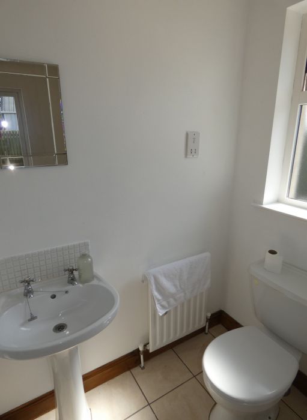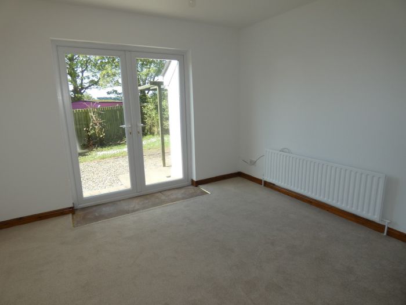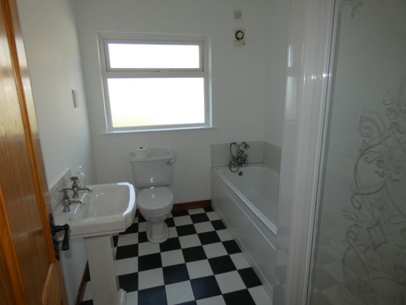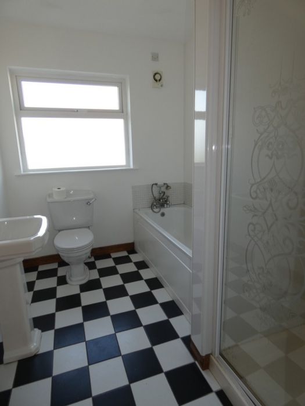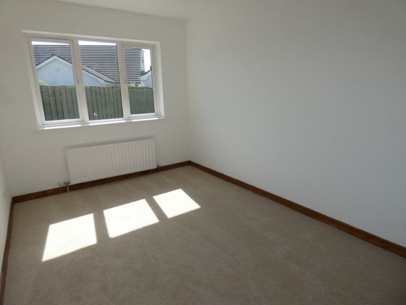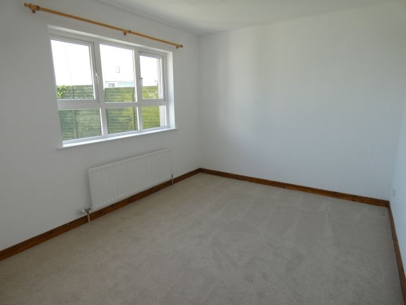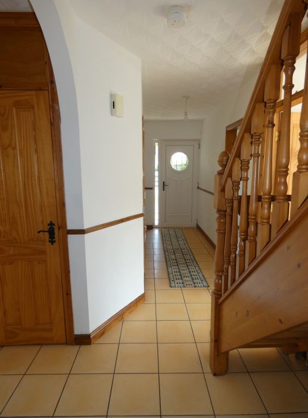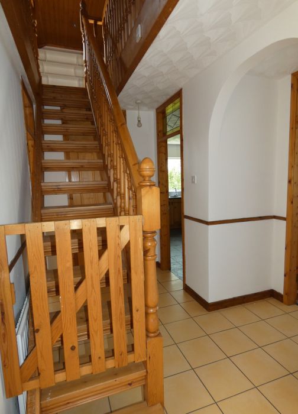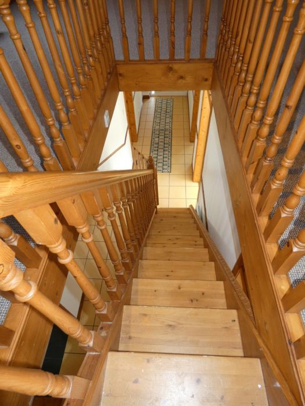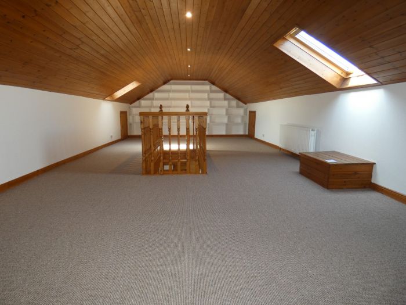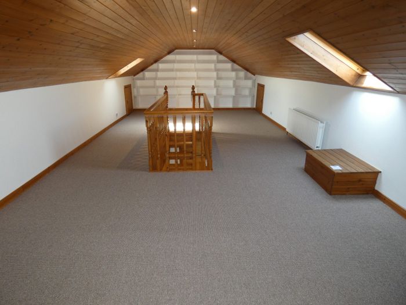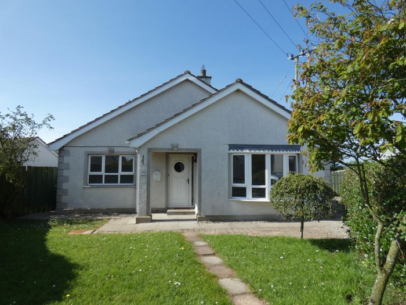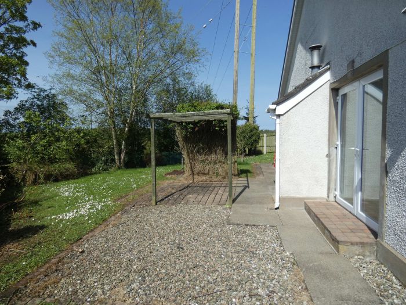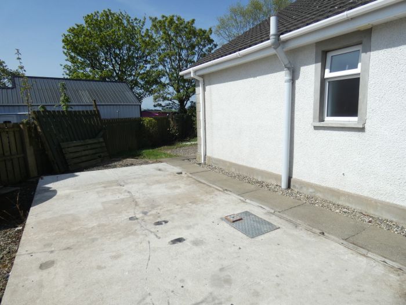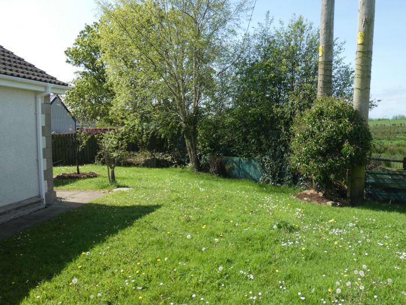Contact Agent

Contact McAfee Properties (Ballymoney)
4 Bed Detached House
18 Ballynacree Drive
balnamore, ballymoney, BT53 7TQ
Price on Application
- Status Sale Agreed
- Property Type Detached
- Bedrooms 4
- Receptions 1
- Heating Oil
Key Features & Description
A superb detached chalet bungalow in a cul de sac position.
Also enjoying a southerly orientation and an aspect to the countryside at the rear.
Generously proportioned accommodation extending to approximately 1500 sq. ft.
This includes 4 bedrooms or alternatively 3 bedrooms and 2 reception rooms as desired.
Master bedroom with a spacious ensuite and french doors to the private rear garden.
Spacious living room overlooking the avenue to the front.
2 further double bedrooms on the ground floor - both with newly fitted carpet.
Kitchen/Dinette with an adjacent utility room.
Large upper floor 4th Bedroom/Games Room.
Newly painted throughout internally.
Living Room floor just after being refurbished/relacquered.
New smoke detectors just fitted.
Oil fire heating system.
The boiler has just had a major service - so running like clockwork!
Upvc double glazed windows and doors.
Upvc fascia and soffits boards.
Chain free - so early occupation available.
Viewings therefore highly recommended to appreciate the proportions and situation of the same.
Description
This superb chalet bungalow offers generously proportioned accommodation (circa 1500 sq. ft.) including 4 double bedrooms and situated in a small cul de sac bordering the open countryside to the side/rear. It’s also in super order having just been decorated internally including new carpets (where applicable) and a resurfaced/lacquered attractive wooden floor in the living room.
As such number 18 is ready to move into so we highly recommend early viewings to fully appreciate the proportions and situation of the same.
Rooms
External covered porch area to the front door.
Reception Hall
Partly glazed Upvc front door with a glazed side panel, tiled floor, shelved cloaks cupboard, shelved airing cupboard and stairs to the upper floor accommodation.
Lounge 16'4 X 12'10 (4.98m X 3.91m)
Fitted cast iron fireplace in a wooden surround with a tiled hearth, wooden flooring (just refurbished/relacquered), wired for a T.V. and a bow window providing an outlook over the front garden and the avenue.
Kitchen / Dinette 15'7 X 11'5 (4.75m X 3.48m)
With a range of fitted eye and low level units, bowl and a half stainless steel sink unit, space for a range type cooker with a tiled splashback and a stainless steel extractor fan over, pan drawers, glass display unit, tiled floor, a door to the utility room and an outlook over the rear garden and surrounding countryside.
Utility Room 8'1 X 5'11 (2.46m X 1.8m)
Fitted units including a larder unit/broom cupboard, stainless steel sink unit, plumbed for an automatic washing machine, space and vented for a tumble dryer, tiled floor and a partly glazed door to the rear.
Bedroom 1 11'7 X 10'5 (3.53m X 3.18m)
(Size excluding the ensuite)
With french doors to the rear garden and an ensuite including a wc, a pedestal wash hand basin, shaver point, tiled floor, extractor fan and a spacious tiled shower cubicle with a Redring electric shower.
Bedroom 2 12'0 X 8'8 (3.66m X 2.64m)
A super double bedroom with new carpet just fitted.
Bedroom 3 12'0 X 9'8 (3.66m X 2.95m)
With an outlook to the front and new carpet just fitted.
Bathroom & WC Combined
Comprising a fitted suite including a wc, a large pedestal wash hand basin with a tiled splashback, panel bath with a tiled splashback and a telephone hand shower attachment, tiled floor, extractor fan, and a panelled shower cubicle with a Mira shower.
First Floor Accommodation:
Bedroom 4/Games Room 33'6 X 14'2 (10.21m X 4.32m)
A super first floor bedroom or games room with velux windows, a feature wood sheeted ceiling, fitted shelving and access points to eaves attic storage areas.
EXTERIOR FEATURES:
The property occupies a choice cul de sac situation bordering the open countryside to the rear.
Colour stone driveway and parking to the front and to the side.
Garden in lawn to the front with various shrubs and a pavia patio area.
Garden areas continuing to the sides and rear including areas laid in lawn and a pavia patio area.
An additional concrete patio area is situated to the side - ideal for a patio or erecting a storage shed.
Upvc oil tank.
Exterior boiler house.
Outside lights and a tap.
Broadband Speed Availability
Potential Speeds for 18 Ballynacree Drive
Max Download
0
Mbps
Max Upload
0
MbpsThe speeds indicated represent the maximum estimated fixed-line speeds as predicted by Ofcom. Please note that these are estimates, and actual service availability and speeds may differ.
Property Location

Directions
Leave Balnamore village centre on the Taughey Road and turn first left after approximately 250 yards into Ballynacree Avenue. After the mini roundabout turn left into Ballynacree Drive and then at the junction turn to the right. No.18 is situated at the end of the avenue.
Contact Agent

Contact McAfee Properties (Ballymoney)
Request More Information
Requesting Info about...
18 Ballynacree Drive, balnamore, ballymoney, BT53 7TQ
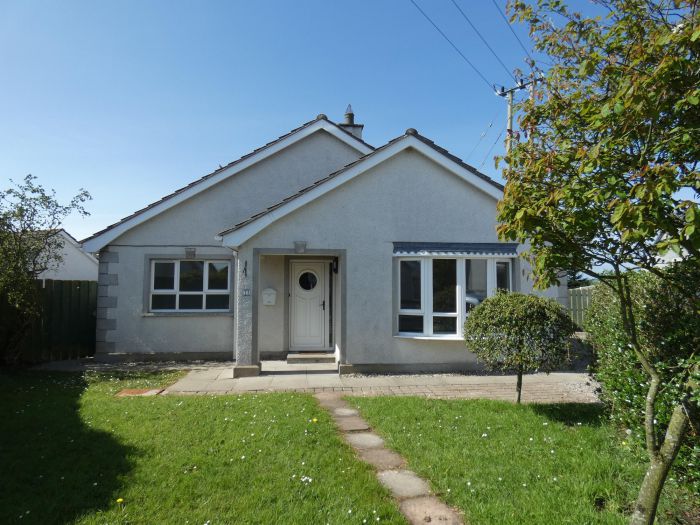
By registering your interest, you acknowledge our Privacy Policy

By registering your interest, you acknowledge our Privacy Policy

