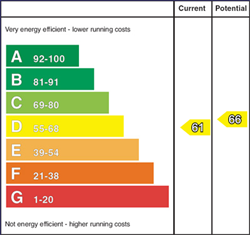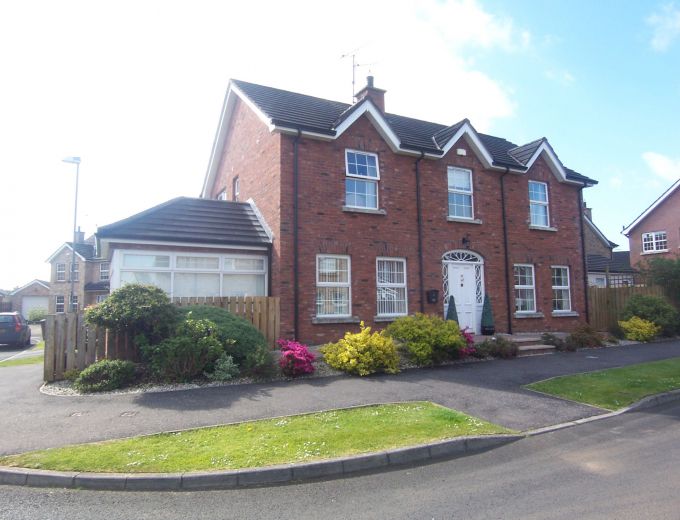Reception Hall
Attractive Georgian style front door with partly glazed side panels and a fan over, tiled floor, telephone point and a useful storage cupboard under the stairs.
Lounge 14' 8" X 13' 0" (4.47m X 3.96m)
Attractive granite fireplace, stone effect surround, electric fire, T.V. point, telephone point and patio doors to the sun room.
Sun Room 9' 11" X 8' 9" (3.02m X 2.67m)
A super room and outlook from the same, recessed ceiling spotlights, tiled floor and french doors to an enclosed pavia patio area.
Sitting Room/Dining Room 13' 1" X 10' 9" (3.99m X 3.28m)
A double aspect room with a T.V. point and a dimmer switch.
Kitchen/Dinette/Living Room 20' 7" X 10' 9" (6.27m X 3.28m)
Recently fitted new kitchen comprising an extensive range of eye and low level units, bowl and a half stainless steel sink with a mixer tap, wood effect worktop with a matching splashback, integrated fan oven, ceramic hob, feature splashback and an extractor fan over, integrated dishwasher, integrated fridge freezer, pan drawers, shelved larder unit with a light, additional shelved larder unit including pull out vegetable baskets, display shelves, attractive tiled floor, seating area and a fully glazed door to the landscaped rear garden.
Utility Room 13' 0" X 6' 10" (3.96m X 2.08m)
With low level units, sink unit, attractive granite worktop, plumbed for an automatic washing machine, space for a tumble dryer, extractor fan and a tiled floor.
Separate w.c
With w.c, wash hand basin, tiled splashback and tiled floor.
First Floor
Gallery Landing Area
With a shelved airing cupboard and a slingsby fold down wooden ladder hatch to the attic:- partly floored with a light.
Bedroom 1 13' 0" X 9' 11" (3.96m X 3.02m)
With a T.V. point and an Ensuite with a Redring Expressions electric shower, tiled cubicle, w.c, wash hand basin, tiled splashback, tiled floor and an extractor fan.
Bedroom 2 13' 0" X 9' 11" (3.96m X 3.02m)
A double aspect room with fitted wooden flooring.
Bedroom 3 11' 8" X 7' 9" (3.56m X 2.36m)
With fitted wooden flooring and points for wall lights.
Bathroom & w.c combined 10' 9" X 8' 1" (3.28m X 2.46m)
(at widest points including shower cubicle)
Fitted suite including a panel bath with a telephone hand shower attachment and tiled splashback, w.c, pedestal wash hand basin with a feature floor to ceiling splashback, heated chrome towel rail, tiled floor, recessed ceiling spotlights, extractor fan and a large tiled double shower cubicle with a Redring electric shower.
Bedroom 4 11' 4" X 8' 1" (3.45m X 2.46m)
With fitted wooden flooring.
Exterior Features
Detached Garage 16' 5" X 12' 1" (5m X 3.68m)
With an electric roller door, pedestrian door, window, light, power points, uPVC fascia and soffit boards.
A tarmac driveway provides ample parking to the side and rear.
The front and side are bordered by pavia paths and patio areas with mature colour stone shrub beds.
The side/rear garden is fully enclosed and landscaped including a decked area and brick pavia patio areas - benefiting from the afternoon and evening sun when out!
uPVC oil tank.
Outside lights and a tap.













































