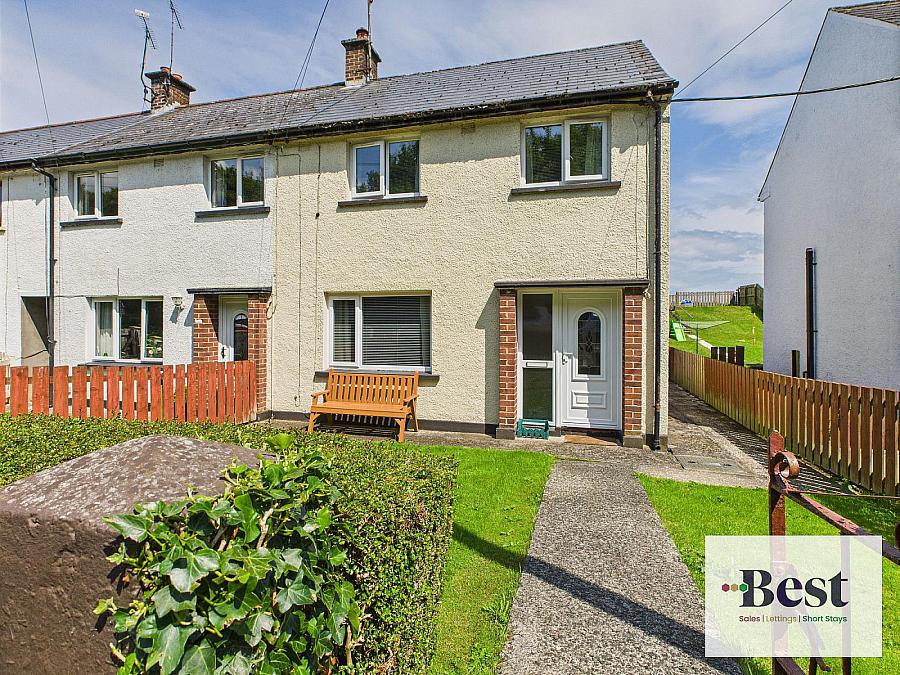3 Bed Terrace House
4 Bay View Villas
Ballymena, BT44 0BZ
offers in region of
£145,000
Description
Excellent End terrace property in Glenarm. Great length back garden with stunning elevated Sea views over the Irish Sea. A generous plot and scope for modernisation, this will appeal to first time buyers, downsizers and growing families alike - early viewing is highly recommended.
End Terrace property
Three bedrooms
Spacious living room
Fitted kitchen
Dining area
Family bathroom
Large rear garden with lawn and patio
Multiple sheds and outbuildings
Private front garden
Elevated position with sea views
Quiet residential location
Oil fired central heating
Double glazing throughout
Chain free sale
Garden details: Enclosed Garden, Front Garden, Private Garden, Rear Garden
Living room w: 3.39m x l: 3.34m (w: 11' 1" x l: 10' 11")
Bright and spacious main reception room with large front-facing window. Features wood-effect flooring, a central fireplace with decorative surround. Double glass-panel door leading to:
Kitchen/diner w: 1.8m x l: 5.81m (w: 5' 11" x l: 19' 1")
Well-proportioned kitchen with an excellent range of high and low level units, contrasting worktops, and tiled splashback. Integrated double oven and extractor hood, space for appliances, and large window overlooking the rear garden.
FIRST FLOOR:
Bedroom 1 w: 2.78m x l: 3.22m (w: 9' 1" x l: 10' 7")
Generously sized double bedroom with large rear-facing window offering garden views. Plenty of room for freestanding wardrobes and drawers, with wood-effect flooring and bright finish.
Bedroom 2 w: 3.06m x l: 2.61m (w: 10' x l: 8' 7")
Double bedroom with good natural light and space for storage.
Bedroom 3 w: 2.12m x l: 2.13m (w: 6' 11" x l: 7' )
Third bedroom ideal as a single room, study, or nursery.
Bathroom w: 1.79m x l: 1.89m (w: 5' 10" x l: 6' 2")
Fully tiled wetroom-style bathroom with white three-piece suite including shower, pedestal sink, and low flush WC.
Outside
Attractive front garden with hedged boundary and pathway. Well-maintained enclosed lawn area.
Side access gate leads to the rear.
Extensive enclosed rear garden with a generous lawn and concrete patio area, with stunning sea views you just have to see. Complete with oil tank and multiple sheds/ storage buildings.
PLEASE NOTE: We have not tested any appliances or systems at this property. Every effort has been taken to ensure the accuracy of the details provided and the measurements and information given are deemed to be accurate however all purchasers should carry out necessary checks as appropriate and instruct their own surveying/ legal representative prior to completion.
End Terrace property
Three bedrooms
Spacious living room
Fitted kitchen
Dining area
Family bathroom
Large rear garden with lawn and patio
Multiple sheds and outbuildings
Private front garden
Elevated position with sea views
Quiet residential location
Oil fired central heating
Double glazing throughout
Chain free sale
Garden details: Enclosed Garden, Front Garden, Private Garden, Rear Garden
Living room w: 3.39m x l: 3.34m (w: 11' 1" x l: 10' 11")
Bright and spacious main reception room with large front-facing window. Features wood-effect flooring, a central fireplace with decorative surround. Double glass-panel door leading to:
Kitchen/diner w: 1.8m x l: 5.81m (w: 5' 11" x l: 19' 1")
Well-proportioned kitchen with an excellent range of high and low level units, contrasting worktops, and tiled splashback. Integrated double oven and extractor hood, space for appliances, and large window overlooking the rear garden.
FIRST FLOOR:
Bedroom 1 w: 2.78m x l: 3.22m (w: 9' 1" x l: 10' 7")
Generously sized double bedroom with large rear-facing window offering garden views. Plenty of room for freestanding wardrobes and drawers, with wood-effect flooring and bright finish.
Bedroom 2 w: 3.06m x l: 2.61m (w: 10' x l: 8' 7")
Double bedroom with good natural light and space for storage.
Bedroom 3 w: 2.12m x l: 2.13m (w: 6' 11" x l: 7' )
Third bedroom ideal as a single room, study, or nursery.
Bathroom w: 1.79m x l: 1.89m (w: 5' 10" x l: 6' 2")
Fully tiled wetroom-style bathroom with white three-piece suite including shower, pedestal sink, and low flush WC.
Outside
Attractive front garden with hedged boundary and pathway. Well-maintained enclosed lawn area.
Side access gate leads to the rear.
Extensive enclosed rear garden with a generous lawn and concrete patio area, with stunning sea views you just have to see. Complete with oil tank and multiple sheds/ storage buildings.
PLEASE NOTE: We have not tested any appliances or systems at this property. Every effort has been taken to ensure the accuracy of the details provided and the measurements and information given are deemed to be accurate however all purchasers should carry out necessary checks as appropriate and instruct their own surveying/ legal representative prior to completion.
Broadband Speed Availability
Potential Speeds for 4 Bay View Villas
Max Download
1800
Mbps
Max Upload
1000
MbpsThe speeds indicated represent the maximum estimated fixed-line speeds as predicted by Ofcom. Please note that these are estimates, and actual service availability and speeds may differ.
Property Location

Mortgage Calculator
Contact Agent

Contact Best Lets and Sales NI
Request More Information
Requesting Info about...
4 Bay View Villas, Ballymena, BT44 0BZ

By registering your interest, you acknowledge our Privacy Policy

By registering your interest, you acknowledge our Privacy Policy









