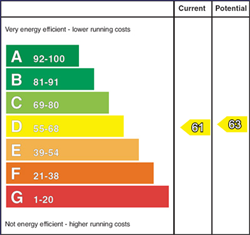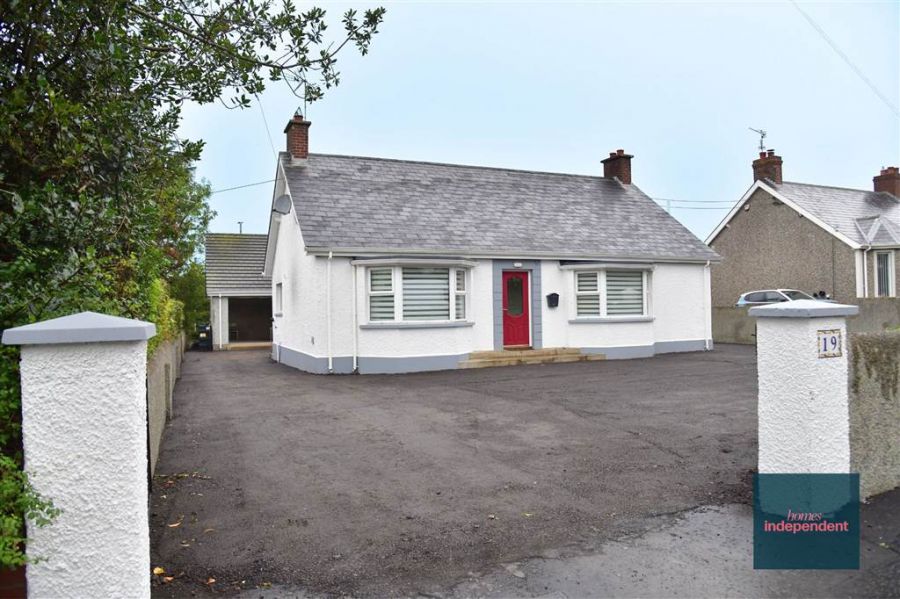3 Bed Detached Bungalow
19 Ross Park
Ballymena, BT42 2JZ
offers around
£215,000

Key Features & Description
Detached bungalow
Three bedrooms (one with en-suite shower room)
Living room with multi-fuel burning stove
Kitchen/dining room
Bathroom with 4-piece white suite
Oil fired central heating system
PVC double glazed windows
Composite front and rear doors
PVC fascia and soffit
Spacious drive to front, side and rear for parking
Enclosed garden in lawn to rear
Detached garage with units enclosed
Shower room in garage
Plot extending to 1/4 of an acre
Easy access to the A26 and M2 for commuters
A short 5-minute drive to Ballymena
Approximate date of construction: 1955
Tenure: Freehold
Estimated Domestic Rate Bill: £1,512.00
Total area: approx. 142.8 sq. metres (1537.4 sq. feet)
Description
Homes Independent are proud to present this beautifully positioned detached bungalow at 19 Ross Park, Ballymena. Offering well-proportioned accommodation throughout, this home comprises three bedrooms, including one with en-suite shower room, a spacious living room with multi-fuel burning stove, a modern kitchen/dining area and a family bathroom. Set on a generous ¼ acre plot, the property enjoys excellent outdoor space along with a detached garage that features additional units and a shower room—perfect for use as a workshop, home business or a variety of other purposes. Located just a 5-minute drive from Ballymena town centre, with easy access to the A26 and M2, this property is ideal for commuters seeking a peaceful setting with excellent connectivity. Homes Independent encourage all interested parties to register their interest early to avoid disappointment.
Homes Independent are proud to present this beautifully positioned detached bungalow at 19 Ross Park, Ballymena. Offering well-proportioned accommodation throughout, this home comprises three bedrooms, including one with en-suite shower room, a spacious living room with multi-fuel burning stove, a modern kitchen/dining area and a family bathroom. Set on a generous ¼ acre plot, the property enjoys excellent outdoor space along with a detached garage that features additional units and a shower room—perfect for use as a workshop, home business or a variety of other purposes. Located just a 5-minute drive from Ballymena town centre, with easy access to the A26 and M2, this property is ideal for commuters seeking a peaceful setting with excellent connectivity. Homes Independent encourage all interested parties to register their interest early to avoid disappointment.
Rooms
ENTRANCE PORCH:
With composite front door with decorative glazed pane. Tiled flooring. Glazed door to entrance hallway.
ENTRANCE HALL:
With solid wooden flooring.
LIVING ROOM: 15' 8" X 13' 9" (4.78m X 4.18m)
With multi-fuel burning stove to tiled hearth, stone cladding and wooden mantle. Bay window. Picture rail. Solid wooden flooring.
KITCHEN/DINING ROOM: 19' 5" X 10' 4" (5.91m X 3.16m)
With a range of eye and low-level fitted units, stainless-steel sink unit and drainer with stainless-steel mixer tap. Integrated electric hob and oven with stainless-steel extractor fan over. Integrated dishwasher. Plumbed for washing machine. Space for under counter fridge-freezer. Cutlery drawers. Additional low-level fitted units and bottom of kitchen for storage. Splash back tiling. Tiled flooring. Composite door to rear.
BEDROOM (1): 11' 10" X 9' 1" (3.60m X 2.76m)
With en-suite shower room. Bay window. Solid wooden flooring.
ENSUITE SHOWER ROOM:
With 3-piece white suite comprising LFWC, WHB and shower to enclosed cubicle. Heated towel rail. Part tiled walls. Tiled flooring.
BEDROOM (2): 10' 4" X 10' 3" (3.16m X 3.13m)
BEDROOM (3): 10' 4" X 7' 7" (3.16m X 2.30m)
BATHROOM:
With 4-piece white suite comprising LFWC, WHB, corner bath with hand-held shower head and shower to enclosed corner cubicle. Hot-press with shelved storage. Part tiled walls. Tiled flooring.
DETACHED GARAGE: 15' 9" X 12' 2" (4.80m X 3.70m)
With up and over door. Pedestrian door from workshop 1. Power and light.
UNIT 1: 15' 5" X 10' 2" (4.70m X 3.10m)
With side pedestrian door from side of garage. Doors to workshop 2 & 3. Power and light.
UNIT 2: 12' 2" X 9' 10" (3.70m X 3.00m)
With power and light.
UNIT 3: 10' 2" X 6' 10" (3.09m X 2.07m)
With power and light. Door to shower room.
SHOWER ROOM:
With LFWC, WHB with built-in vanity unit and plumbed shower.
With spacious area to front, side and rear of property for ample parking. Decorative pebbled area at front of property with planted shrubs. Enclosed garden in lawn to rear with planted shrubs and hedging, bounded by wall, railing and wooden gate. Outside lights. Outside tap.
Broadband Speed Availability
Potential Speeds for 19 Ross Park
Max Download
1800
Mbps
Max Upload
220
MbpsThe speeds indicated represent the maximum estimated fixed-line speeds as predicted by Ofcom. Please note that these are estimates, and actual service availability and speeds may differ.
Property Location

Mortgage Calculator
Directions
Ross Park is located just off the A26 (Ballymena Road).
Contact Agent

Contact Homes Independent
Request More Information
Requesting Info about...













































