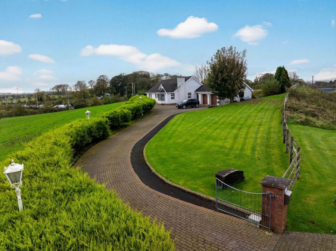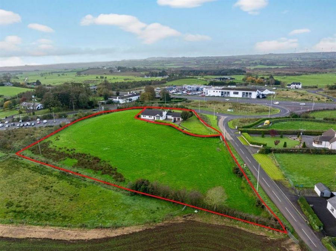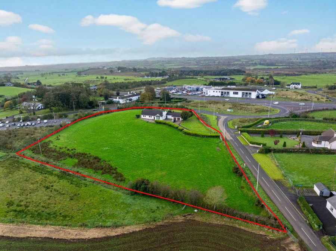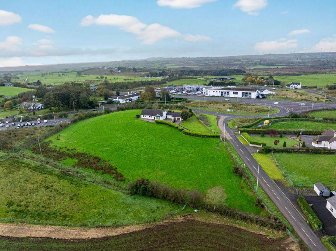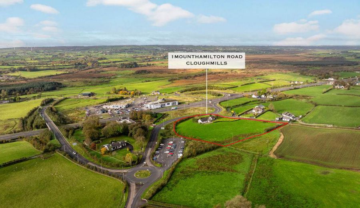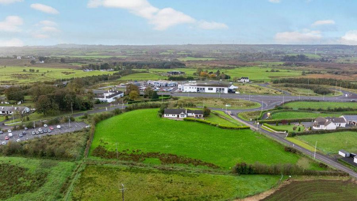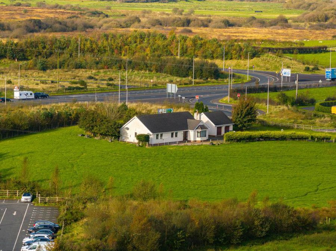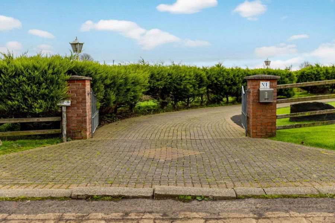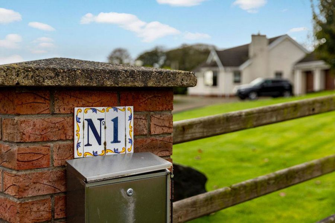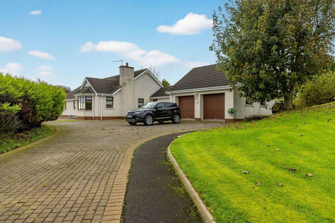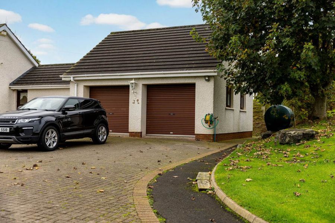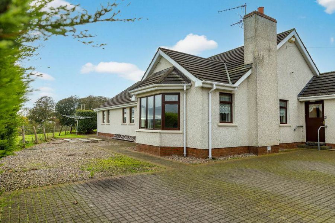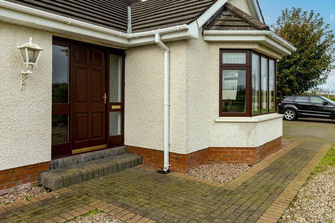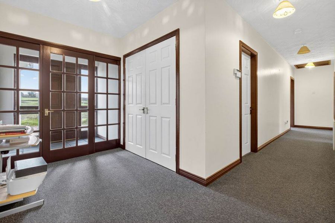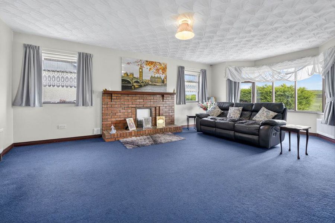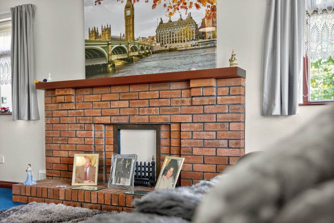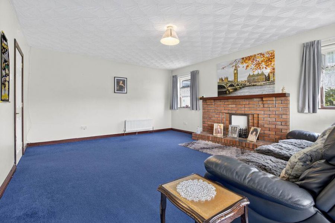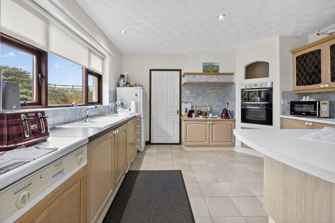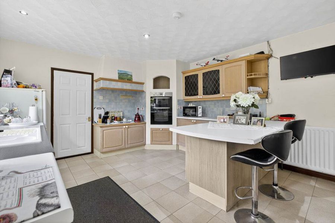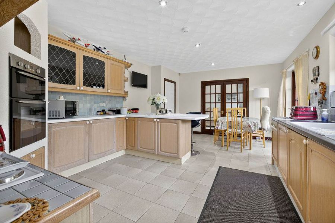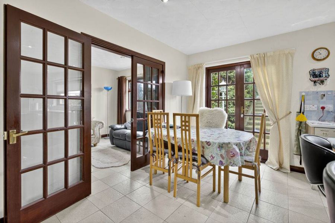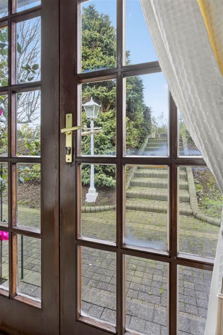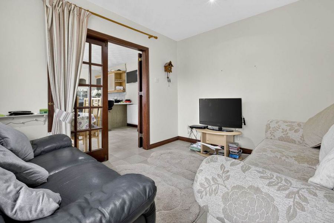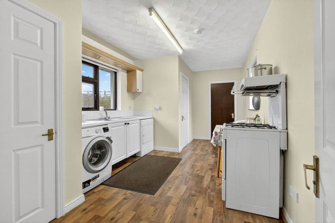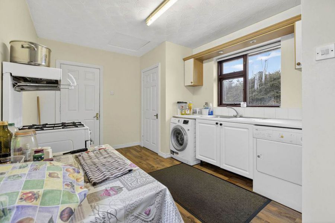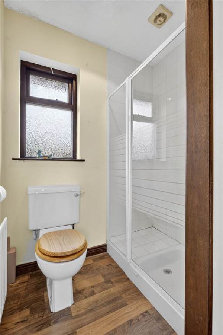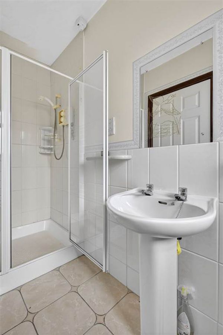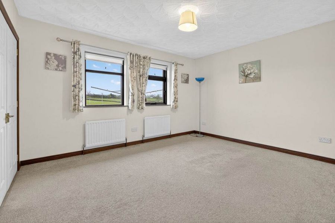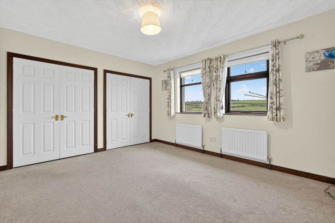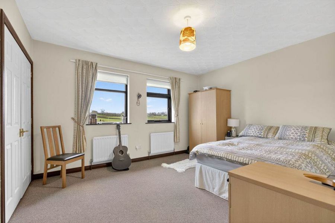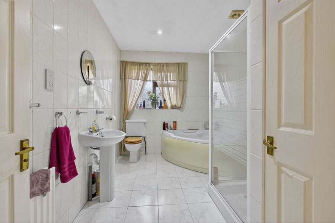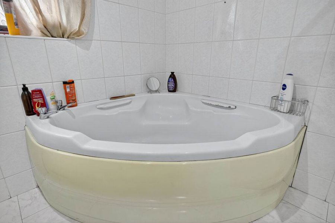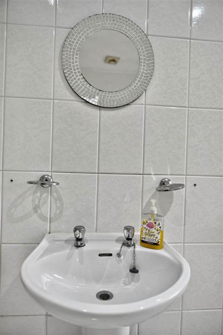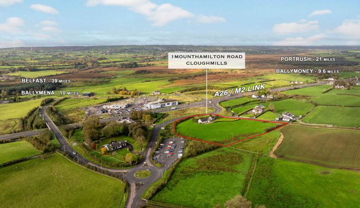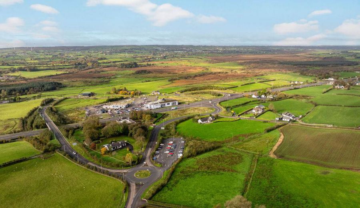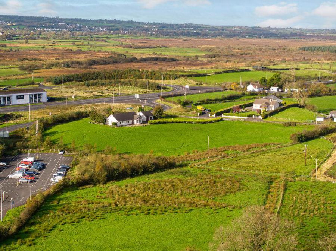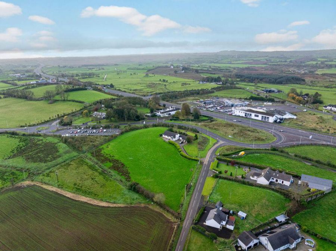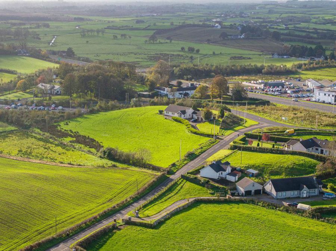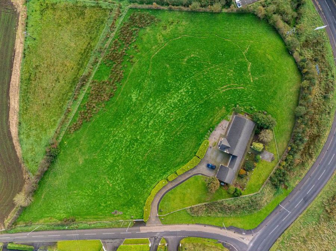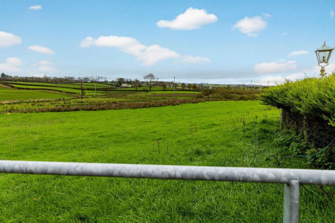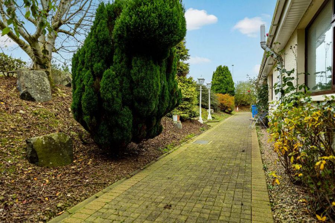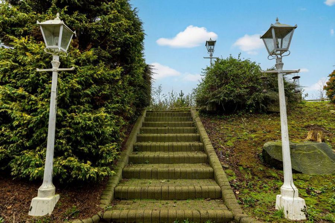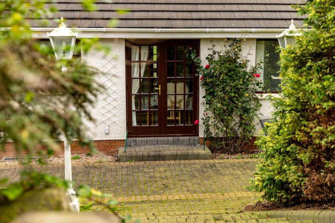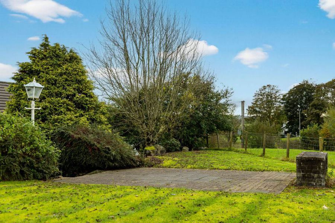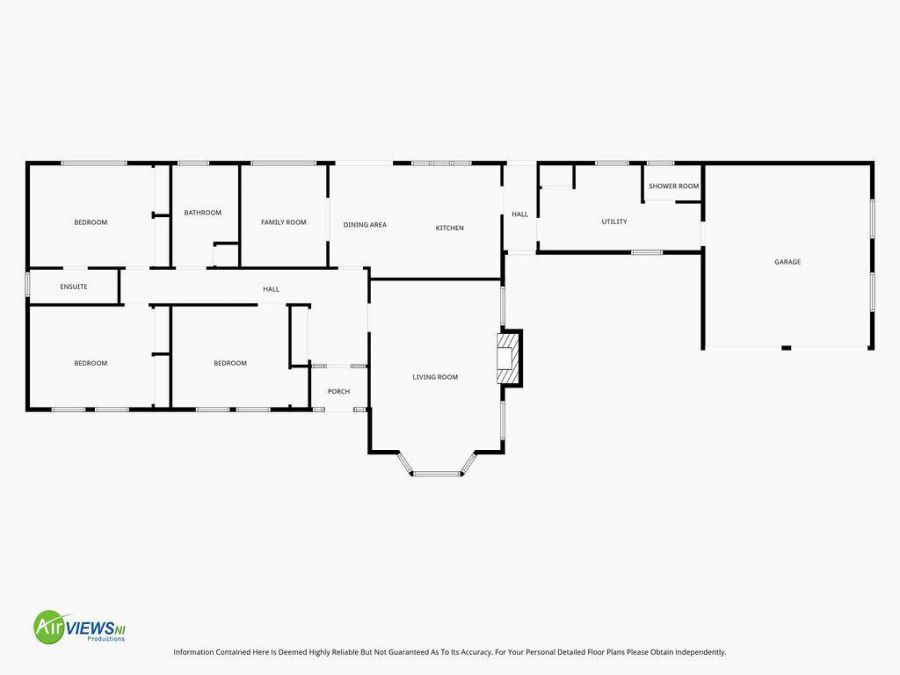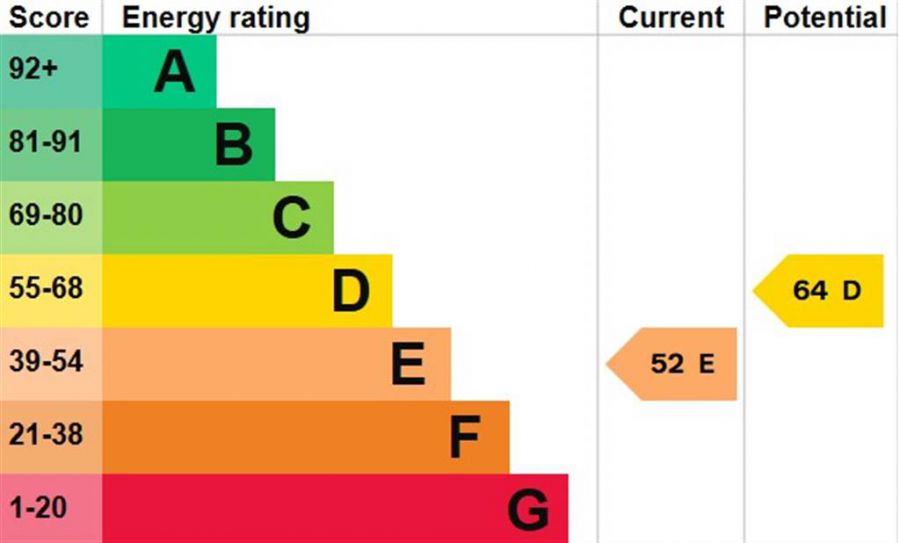3 Bed Detached Bungalow
1 Mount Hamilton Road
Ballymena, Cloughmills, BT44 9NG
offers around
£325,000
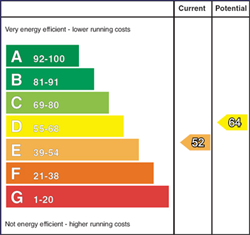
Key Features & Description
Detached bungalow
Three bedrooms (one with en-suite shower room)
Living room with exposed red brick fireplace
Kitchen/dining room
Family room
Utility room
Shower room off utility room
Family bathroom with 4-piece suite
Oil fired central heating system
Electrical report carried out in 2024
Carbon Monoxide and Smoke alarms installed
Hardwood front and rear doors
Hardwood double glazed windows
PVC fascia and soffit
Integral double garage
Paved drive for ample parking
Gardens in lawn to side and rear
Mature hedging and planted shrubs
Paved patio area to rear
Excellent privacy
Field at front of property extending to approx. 2.22 acres
Easy access to the A26 and M2 for commuters
Convenient to Cloughmills Village and local amenities
Approximate date of construction: 1992
Tenure: Freehold
Estimated Domestic Rate Bill: £2,250.60
Total area: approx. 156.8 sq. metres (1688.0 sq. feet)
Description
Homes Independent are thrilled to present to the market 1 Mount Hamilton Road, Cloughmills. The location of this property truly offers the best of both worlds — private and peaceful surroundings while being extremely convenient to the A26 and M2, making it ideal for commuters. This impressive detached bungalow offers spacious and versatile accommodation comprising three bedrooms, including one with en-suite shower room, two generous reception rooms, a kitchen/dining area, utility room, shower room and family bathroom. Externally, the property features an integral double garage, gardens laid in lawn, a paved driveway providing ample parking and a paved patio area perfect for outdoor entertaining. Adding to its appeal, the sale also includes approximately 2.22 acres of land situated to the front of the property — a fantastic opportunity for those seeking space and privacy. Homes Independent highly recommend early viewing to fully appreciate all that this outstanding home and its surroundings have to offer. Contact the selling agent today to arrange your viewing.
Homes Independent are thrilled to present to the market 1 Mount Hamilton Road, Cloughmills. The location of this property truly offers the best of both worlds — private and peaceful surroundings while being extremely convenient to the A26 and M2, making it ideal for commuters. This impressive detached bungalow offers spacious and versatile accommodation comprising three bedrooms, including one with en-suite shower room, two generous reception rooms, a kitchen/dining area, utility room, shower room and family bathroom. Externally, the property features an integral double garage, gardens laid in lawn, a paved driveway providing ample parking and a paved patio area perfect for outdoor entertaining. Adding to its appeal, the sale also includes approximately 2.22 acres of land situated to the front of the property — a fantastic opportunity for those seeking space and privacy. Homes Independent highly recommend early viewing to fully appreciate all that this outstanding home and its surroundings have to offer. Contact the selling agent today to arrange your viewing.
Rooms
ENTRANCE PORCH: 6' 7" X 4' 7" (2.01m X 1.40m)
With hardwood front door with glazed side panes. Tiled flooring. Glazed door to entrance hall.
ENTRANCE HALL: 28' 8" X 11' 8" (8.74m X 3.56m)
With built-in storage cupboard. Access to loft.
LIVING ROOM: 22' 2" X 15' 1" (6.76m X 4.60m)
With fireplace to exposed red brick hearth, surround and wooden mantle. Bay window.
KITCHEN/DINING AREA: 20' 0" X 13' 1" (6.10m X 3.99m)
With a range of eye and low-level fitted units, 1 1/4 bowl sink unit and drainer with stainless-steel mixer tap. Integrated four ring electric hob with extractor fan over. Integrated double oven. Integrated dishwasher. Space for fridge-freezer. Cutlery drawers. Glazed display cupboards. Breakfast bar with seating area. Spacious area for dining. Hardwood glazed double doors leading to rear. Spot lighting to ceiling. Splash back tiling. Tiled flooring. Hardwood glazed double doors leading to family room.
FAMILY ROOM: 11' 9" X 9' 11" (3.58m X 3.02m)
With tiled flooring.
UTILITY ROOM: 18' 9" X 9' 10" (5.72m X 3.00m)
With eye and low-level fitted units, stainless-steel sink unit and drainer with stainless-steel mixer tap. Plumbed for washing machine. Space for tumble dryer. Built-in storage cupboard. Splash back tiling. Laminated wooden flooring. Door to integral double garage.
SHOWER ROOM: 6' 7" X 4' 1" (2.01m X 1.24m)
With LFWC and shower to enclosed tiled cubicle. Laminated wooden flooring.
BEDROOM (1): 14' 2" X 11' 9" (4.32m X 3.58m)
With built-in storage cupboards. En-suite shower room.
ENSUITE SHOWER ROOM: 10' 2" X 3' 11" (3.10m X 1.19m)
With 3-piece white suite comprising LFWC, WHB and shower to enclosed tiled cubicle. Part tiled walls. Tiled flooring.
BEDROOM (2): 14' 2" X 11' 9" (4.32m X 3.58m)
With built-in storage cupboard.
BEDROOM (3): 13' 6" X 11' 9" (4.11m X 3.58m)
With built-in storage cupboard.
BATHROOM: 11' 9" X 7' 8" (3.58m X 2.34m)
With 4-piece white suite comprising LFWC, WHB, corner bath and shower to enclosed tiled corner cubicle. Hot-press. Spot lighting to ceiling. Tiled walls. Tiled flooring.
INTEGRAL DOUBLE GARAGE: 20' 11" X 19' 2" (6.38m X 5.84m)
With 2x roller door. Pedestrian door from utility room. Power and light.
With paved driveway leading to spacious paved area for ample parking. Gardens in lawn to side and rear of property. Decorative pebbled area at front of property. Mature hedging at front of property. Paved path surrounding property with steps leading to lawn at rear. Planted shrubs to rear. Paved patio area ideal for outdoor entertaining or BBQ season. Outside lights. Outside tap. Field at front of property.
Broadband Speed Availability
Potential Speeds for 1 Mount Hamilton Road
Max Download
10000
Mbps
Max Upload
10000
MbpsThe speeds indicated represent the maximum estimated fixed-line speeds as predicted by Ofcom. Please note that these are estimates, and actual service availability and speeds may differ.
Property Location

Mortgage Calculator
Directions
1 Mount Hamilton Road is located just off the Drumadoon Road, Cloughmills.
Contact Agent

Contact Homes Independent
Request More Information
Requesting Info about...
1 Mount Hamilton Road, Ballymena, Cloughmills, BT44 9NG
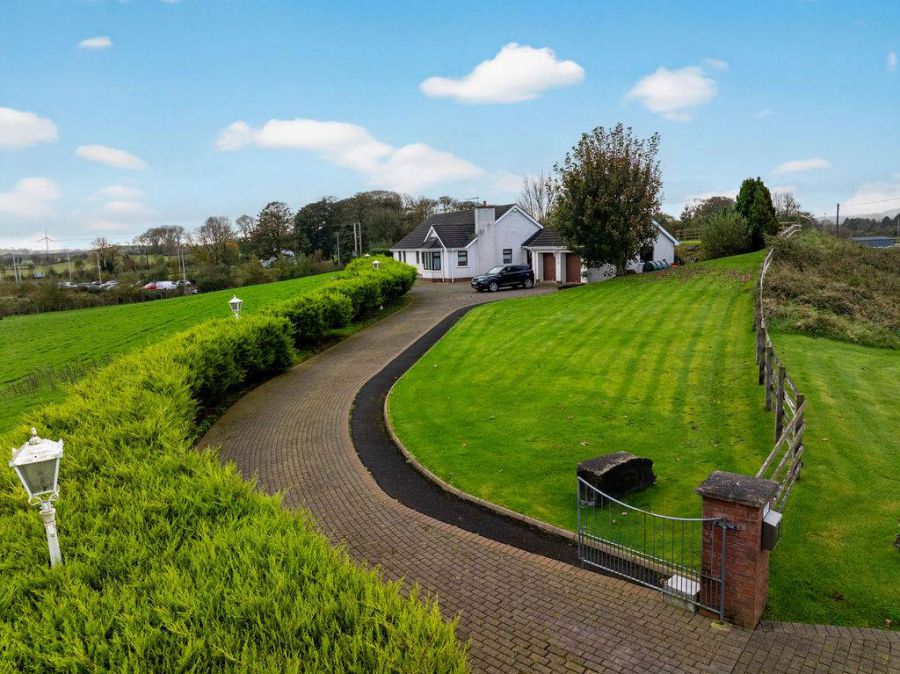
By registering your interest, you acknowledge our Privacy Policy

By registering your interest, you acknowledge our Privacy Policy

