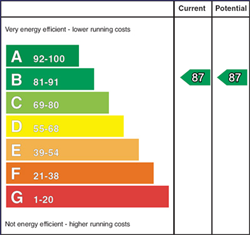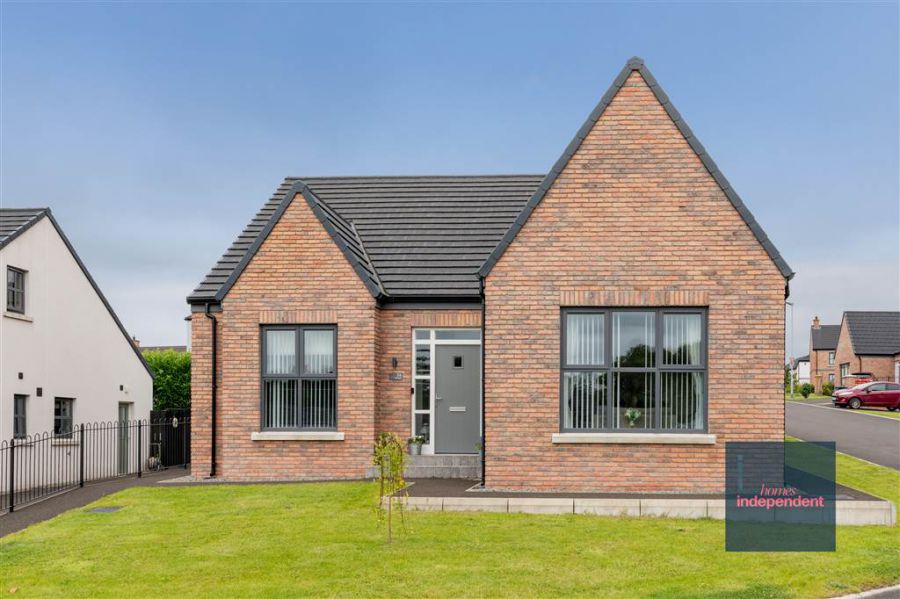4 Bed Detached House
74 Castlegate
Galgorm, Ballymena, BT42 1SD
offers around
£379,950

Key Features & Description
Detached chalet house
Four bedrooms (one with ensuite shower room)
Two reception rooms
Ground-floor shower room
Open plan kitchen/dining room
Utility room
First floor family bathroom
Gas heating system
Alarm system
PVC triple glazed windows
Tarmac driveway
Detached garage
Enclosed rear garden with paved patio area
Corner plot with outlook on to greenery
Approximate date of construction: 2022
Estimated domestic rates bill: £1,998.00
Tenure: Freehold
Total Area Approx.: 161.7. sq. metres (1740.9 sq. feet)
Description
Nestled behind a private gated driveway, this stunning detached chalet house occupies a prominent corner site within this modern development. With approximately 1740.9 sq ft of beautifully appointed living space arranged over two floors, the property has been designed for relaxed, upscale family living. On the ground floor, two well-proportioned bedrooms include an en-suite shower room, alongside an additional shower room for guests or family use. The formal lounge invites relaxation with its beautiful oak flooring and interiors. At the heart of the home, a luxury fitted kitchen flows effortlessly into the dining and family areas, with convenient access through to a practical utility room. Upstairs, two further spacious bedrooms benefit from built-in storage and a luxurious family bathroom that echoes the home"s attention to detail. Positioned to overlook a verdant open green space to the front, the property is beautifully framed by lawned gardens, while an enclosed rear garden offers privacy and outdoor leisure space. A generous tarmac driveway leads to a detached garage. Contact Homes Independent estate agents to arrange your own personal viewing.
Nestled behind a private gated driveway, this stunning detached chalet house occupies a prominent corner site within this modern development. With approximately 1740.9 sq ft of beautifully appointed living space arranged over two floors, the property has been designed for relaxed, upscale family living. On the ground floor, two well-proportioned bedrooms include an en-suite shower room, alongside an additional shower room for guests or family use. The formal lounge invites relaxation with its beautiful oak flooring and interiors. At the heart of the home, a luxury fitted kitchen flows effortlessly into the dining and family areas, with convenient access through to a practical utility room. Upstairs, two further spacious bedrooms benefit from built-in storage and a luxurious family bathroom that echoes the home"s attention to detail. Positioned to overlook a verdant open green space to the front, the property is beautifully framed by lawned gardens, while an enclosed rear garden offers privacy and outdoor leisure space. A generous tarmac driveway leads to a detached garage. Contact Homes Independent estate agents to arrange your own personal viewing.
Rooms
ENTRANCE HALL:
With PVC front door with glazed side panes. Balustrade staircase to first floor. Spotlighting to ceiling. Tiled flooring.
LIVING ROOM: 15' 3" X 12' 4" (4.66m X 3.75m)
With electric mounted fireplace. Spotlighting to ceiling. Solid wood flooring.
FAMILY ROOM: 13' 4" X 9' 1" (4.07m X 2.76m)
With spotlighting to ceiling. Tiled flooring.
KITCHEN/DINING AREA: 17' 5" X 17' 3" (5.31m X 5.25m)
With a range of eye and low-level units. Integrated double oven. Integrated dishwasher. Integrated fridge. Integrated freezer. Integrated 4-ring electric hob with extractor fan over. Stainless steel sink and drainer. Glazed display units. Saucepan drawers. Kitchen island with seating. Spotlighting to ceiling. Tiled flooring. Spacious dining area with double door to rear. Open plan to family room.
UTILITY ROOM:
With a range of eye and low-level units. Stainless steel sink unit and drainer with stainless steel mixer tap. Plumbed for washing machine. Space for tumble dryer. Tiled flooring. Door to rear.
BEDROOM (1): 12' 10" X 11' 6" (3.92m X 3.51m)
With walk-in wardrobe and ensuite shower room. Spot lighting to ceiling.
ENSUITE SHOWER ROOM:
With 3-piece suite, comprising LFWC, WHB, and shower to enclosed corner cubicle. Spot lighting to ceiling. Splashback tiling. Tiled flooring.
BEDROOM (2): 12' 2" X 9' 7" (3.71m X 2.93m)
With spotlighting to ceiling.
SHOWER ROOM:
With 3-piece suite, comprising LFWC, WHB, and shower to enclosed corner cubicle. Spotlighting to ceiling. Splashback tiling. Tiled flooring.
LANDING:
Spotlighting to ceiling.
BEDROOM (3): 19' 11" X 11' 6" (6.06m X 3.51m)
With spotlighting to ceiling. Eaves storage.
BEDROOM (4): 19' 11" X 11' 4" (6.06m X 3.45m)
With spotlighting to ceiling. Eaves storage.
BATHROOM:
With 4-piece suite, comprising LFWC, WHB, shower to enclosed corner cubicle, and fre- standing bath. Spotlighting to ceiling. Part-tiled walls. Tiled flooring.
DETACHED GARAGE:
With roller door and side pedestrian door. Power and light.
Garden in lawn to front and side of property with mature Laurel hedging. Paved patio area to rear, ideal for BBQ season. Private and enclosed. Outside lights. Outside tap. Rear is completely bounded by wooden fencing and gates.
Property Location

Mortgage Calculator
Directions
Castlegate, Galgorm.
Contact Agent

Contact Homes Independent
Request More Information
Requesting Info about...
74 Castlegate, Galgorm, Ballymena, BT42 1SD

By registering your interest, you acknowledge our Privacy Policy

By registering your interest, you acknowledge our Privacy Policy



















































