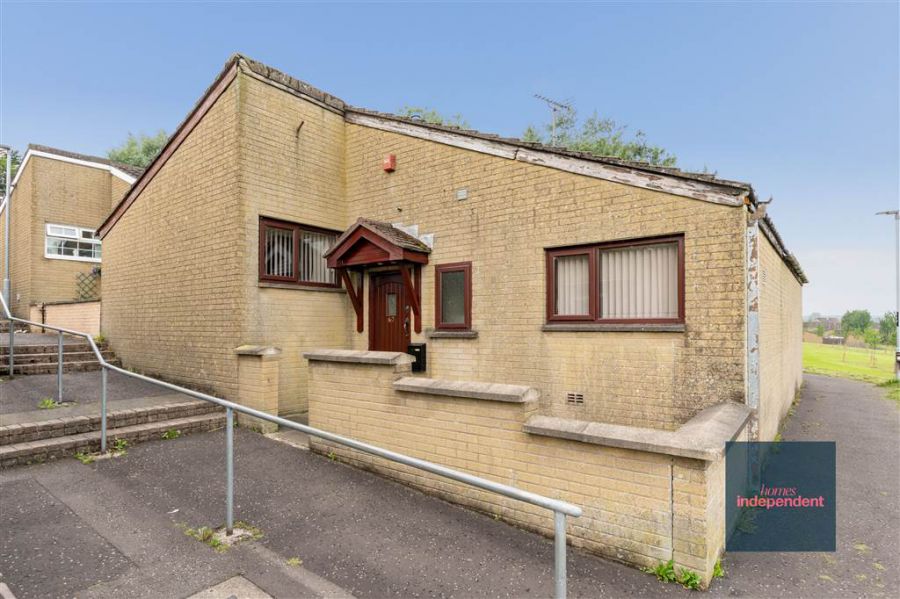3 Bed Terrace House
67 Lanntara
ballymena, BT42 3BG
offers around
£90,000
- Status For Sale
- Property Type Terrace
- Bedrooms 3
- Receptions 3
- Heating OFCH
-
Stamp Duty
Higher amount applies when purchasing as buy to let or as an additional property£0 / £4,500*
Key Features & Description
End-terrace bungalow
Three bedrooms (all with built-in furniture)
Living room with exposed brick fireplace
Kitchen with solid Oak fitted units
Dining room
Sun room
Shower room with 3-piece suite
Cloakroom WC
Oil fired central heating system
Recently installed boiler
Recently installed water tank
PVC double glazed windows
Hardwood front and rear doors
Large workshop at rear with utility area
Enclosed patio area at rear
Easy access to the A26 and M2 for commuters
Convenient to Ballymena Town Centre and local amenities
Convenient to local Primary and Secondary Schools
Approximate date of construction: 1970
Tenure: Assumed freehold
Estimated Domestic Rate Bill: £615.60
Total area: approx. 91.8 sq. metres (988.1 sq. feet)
Description
Homes Independent are delighted to bring to the market this deceptively spacious end terrace bungalow in Ballee. Offering a unique combination of 3 bedrooms and 3 reception rooms, this well-maintained home will appeal to a wide range of purchasers including families, downsizers, and those needing versatile living space. A modern shower room and an additional WC in the cloakroom add to the convenience of the home. The kitchen is well-appointed and offers ample storage. One of the standout features of this home is the large workshop, ideal for those working from home, needing extra storage or pursuing hobbies. Enjoying an outlook onto greenery, this home benefits from a pleasant and peaceful setting, yet remains convenient to all local amenities and transport links. Early viewing is highly recommended to fully appreciate the space and potential this property offers.
Homes Independent are delighted to bring to the market this deceptively spacious end terrace bungalow in Ballee. Offering a unique combination of 3 bedrooms and 3 reception rooms, this well-maintained home will appeal to a wide range of purchasers including families, downsizers, and those needing versatile living space. A modern shower room and an additional WC in the cloakroom add to the convenience of the home. The kitchen is well-appointed and offers ample storage. One of the standout features of this home is the large workshop, ideal for those working from home, needing extra storage or pursuing hobbies. Enjoying an outlook onto greenery, this home benefits from a pleasant and peaceful setting, yet remains convenient to all local amenities and transport links. Early viewing is highly recommended to fully appreciate the space and potential this property offers.
Rooms
ENTRANCE PORCH:
With hardwood front door with decorative glazed pane. Glazed door to entrance hall.
ENTRANCE HALL:
With steps leading to bedrooms. Hot-press with shelved storage. Glazed door to rear porch. Coving to ceiling. Spot lighting to ceiling. Solid wooden flooring.
REAR PORCH:
With tiled flooring. Hardwood door to rear.
DINING ROOM: 11' 8" X 8' 11" (3.55m X 2.72m)
With coving to ceiling. Wall light. Glazed door to living room. Glazed door to kitchen.
KITCHEN: 12' 1" X 5' 12" (3.69m X 1.82m)
With a range of eye and low-level solid Oak fitted units, 1 1/4 bowl sink unit and drainer with stainless-steel mixer tap. Integrated four ring electric hob and oven with extractor fan over. Glazed display cupboards. Cutlery drawers. Saucepan drawers. Under cabinet lighting. Spot lighting to ceiling. Splash back tiling. Tiled flooring.
LIVING ROOM: 12' 10" X 12' 3" (3.91m X 3.74m)
With fireplace to slate tiled hearth, exposed brick surround and wooden mantle. Velux window. Coving to ceiling. Spot lighting to ceiling. Glazed double doors to sun room.
SUN ROOM: 9' 9" X 8' 11" (2.97m X 2.72m)
With vaulted ceiling. Wall lights.
SHOWER ROOM:
With 3-piece suite comprising LFWC, WHB with built-in vanity unit and shower to enclosed tiled corner cubicle. Access to loft. Tiled walls.
CLOAKROOM:
With LFWC and WHB. Spot lighting. Tiled walls.
BEDROOM (1): 14' 8" X 8' 9" (4.47m X 2.67m)
With built-in solid oak furniture. Spot lighting to ceiling.
BEDROOM (2): 13' 8" X 8' 5" (4.16m X 2.56m)
With built-in wardrobe and drawers. Spot lighting to ceiling.
BEDROOM (3): 10' 6" X 6' 3" (3.19m X 1.91m)
With built-in furniture.
WORKSHOP:
With work bench. Fitted units. Space for fridge-freezer. Plumbed for washing machine. Power and light. Heating. Access to loft.
With paved area at front of property. Enclosed paved patio at rear. Raised flower beds. Outside store. Large workshop at rear. Outside lights.
Broadband Speed Availability
Potential Speeds for 67 Lanntara
Max Download
1800
Mbps
Max Upload
220
MbpsThe speeds indicated represent the maximum estimated fixed-line speeds as predicted by Ofcom. Please note that these are estimates, and actual service availability and speeds may differ.
Property Location

Mortgage Calculator
Directions
Lanntara is located off Ballee Way which is off the Antrim Road, Ballymena.
Contact Agent

Contact Homes Independent
Request More Information
Requesting Info about...

































